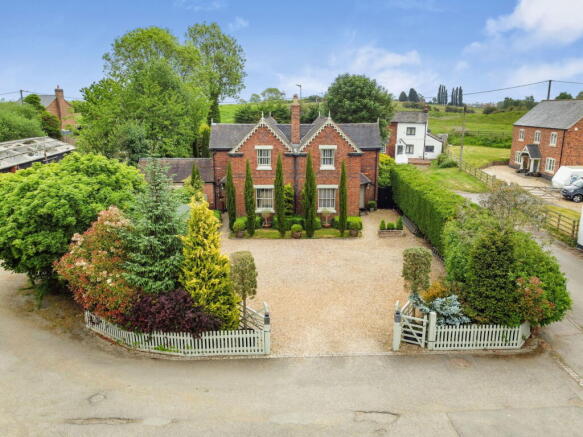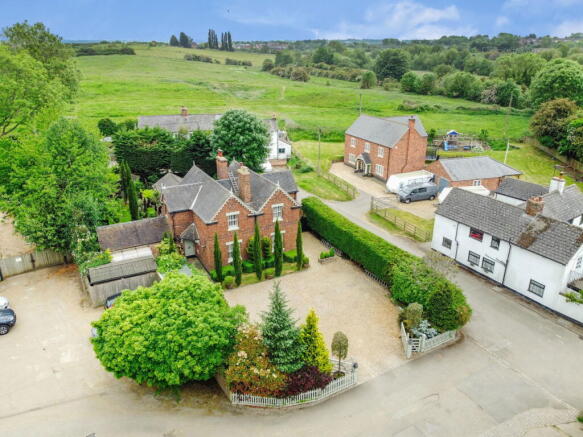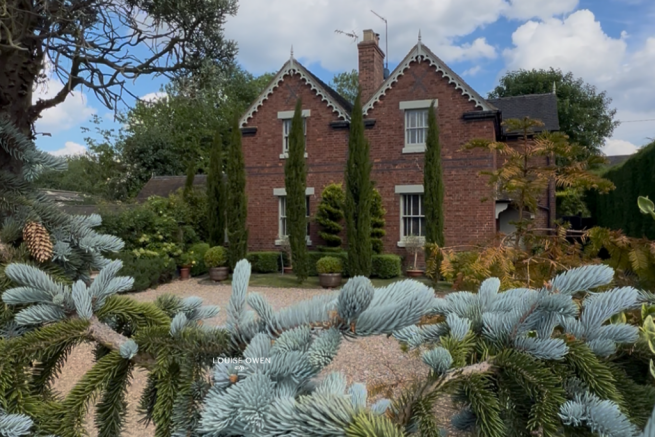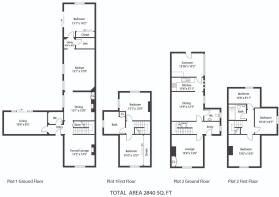The Locks, Hillmorton, Rugby, CV21 4PP

- PROPERTY TYPE
Detached
- BEDROOMS
6
- BATHROOMS
5
- SIZE
2,840 sq ft
264 sq m
- TENUREDescribes how you own a property. There are different types of tenure - freehold, leasehold, and commonhold.Read more about tenure in our glossary page.
Freehold
Key features
- Two adjoining period cottages offered as one exceptional listing
- Create a stunning six-bedroom home or retain for income potential
- Multi-generational living, keeping loved ones close while maintaining independence
- retaining original features
- Water side peaceful location
- Planning permission to extend further.
- Beautiful Gardens
- Private multi car driveway
- Popular Village Location
- Close to schools and ameneties
Description
Exceptional Canalside and very handsome Period Homes: Nos. 7 & 9 Locks, Hillmorton, Rugby
A Rare Opportunity to Own Two Adjoining Cottages in a Prime Canalside Location
Open House Coming Soon - Contact agent to register for the event and further information.
A stunning and very handsome property with Victorian gables featuring elaborate timber framing and decorative brickwork.
Approximately 3000 Sq Ft Two charming period cottages offered together – potential six-bedroom residence
Prime canalside location within a conservation area
Stunning landscaped gardens with mature, rare planting
Flexible living – ideal for multi-generational families or holiday lets
Off-road gated parking for multiple vehicles
Separate entrances and rear access for both cottages
Planning permission approved on No. 9 for side and rear extensions
Historic character features throughout both properties
Peaceful setting just minutes from Rugby town centre and rail links
A Captivating First Impression
Accessed via double timber gates, this very handsome Victorian hidden gem opens onto a sweeping gravel driveway, providing ample off-road parking and the potential for open-fronted, undercover bays. The peaceful setting beside the Oxford Canal offers tranquil waterside living with a real sense of privacy and seclusion.
Neatly tucked storage sheds and beautifully landscaped gardens enhance the exterior charm, while the opportunity to add more amenities adds long-term value.
Stunning Landscaped Gardens
The expansive outdoor space is a true highlight. Designed to delight in every season, the gardens feature mature and rare trees including Scottish Christmas firs
Beautifully clipped box hedging and topiary This is a truly magical space offering multiple areas for entertaining.
Seasonal planting offering colour and privacy all year round
Additional access includes double rear entrances and a single side gate to No. 9. A detached cabin with power and lighting provides a versatile space—perfect for a home office, gym, or creative studio 14.3 x 7.9 Ft
Flexible Layout with Incredible Potential
Currently configured as two separate three-bedroom cottages, Nos. 7 & 9 Locks can be:
Retained individually for dual rental income or family use
Combined into one exceptional six-bedroom home
Options include:
A spacious main residence with attached Airbnb or rental
Comfortable multi-generational living
A luxurious family home in a peaceful, heritage-rich setting
Both properties have been tastefully updated, featuring gas central heating, rewiring (No. 9), underfloor heating in extensions, and high-quality fixtures—while retaining charming period elements such as sash windows, fireplaces, and timber detailing.
No. 9 comes with full planning permission for a two-storey side and single-storey rear extension, offering further potential to expand.
No. 7 – Elegant Period Living with Modern Comforts
Step through the front door of No. 7 into a warm and welcoming hallway, rich in period character. The layout includes:
A cloakroom and wine cellar off the hall
Traditional dining room with stunning high ceiling, sash windows and shutters and a multi fuel log burner
Spacious kitchen with remote control Velux roof lights and garden views.
Ground floor principal suite featuring:
Double doors to the garden with remote control shutters offering extra privacy and security.
Luxurious freestanding bath in the bedroom
Separate wet room with underfloor heating throughout and remote velux window.
Living areas include three elegant sitting/dining rooms:
Formal lounge with front aspect views, high ceiling, sash windows, and a log burner.
The ‘Great Hall’ – a recent addition to the property, this stunning vaulted room with exposed timbers, garden access, and a real sense of grandeur.
Rich in History, Immersed in Nature
With origins dating back to the 1800s and only two families having owned the property, this is a once-in-a-generation opportunity to own a unique part of Warwickshire’s canalside heritage.
Located in the desirable village of Hillmorton, this conservation area is known for its charming canal architecture and peaceful rural surroundings, all just a short distance from Rugby town centre, excellent schools, and high-speed rail links to London and Birmingham.
Summary
Nos. 7 & 9 Locks, Hillmorton offer a truly rare opportunity to secure a character-filled property in a tranquil canalside location. Whether you're looking to create a legacy home, invest in holiday lets, or accommodate extended family, the flexibility, history, and beauty of this offering are unmatched.
Tenure: Freehold
Council Tax Band: D (each property)
EPC Rating: D
Vacant possession upon completion
Viewing strictly by appointment
Property ref LO 0765
Disclaimer
All measurements are provided in metric units with approximate imperial equivalents and are intended for general guidance only. While every effort has been made to ensure accuracy, they should not be relied upon as exact.
Any fixtures, fittings, or appliances mentioned in the listing have not been tested, and no warranty is offered as to their condition or functionality.
Internal photographs are for illustrative purposes only and may not represent items included in the sale.
While we undertake thorough due diligence prior to marketing each property and strive to present information accurately, prospective buyers are strongly advised to carry out their own independent investigations.
The information provided is offered in good faith and to the best of our knowledge at the time of publication. Buyers remain responsible for verifying all aspects of the property, including but not limited to: flood risk, easements, covenants, planning permissions, and any other legal or environmental considerations.
Property Styling by Talent Houzz
- COUNCIL TAXA payment made to your local authority in order to pay for local services like schools, libraries, and refuse collection. The amount you pay depends on the value of the property.Read more about council Tax in our glossary page.
- Band: D
- PARKINGDetails of how and where vehicles can be parked, and any associated costs.Read more about parking in our glossary page.
- Driveway,Gated,Private
- GARDENA property has access to an outdoor space, which could be private or shared.
- Private garden,Patio
- ACCESSIBILITYHow a property has been adapted to meet the needs of vulnerable or disabled individuals.Read more about accessibility in our glossary page.
- Wet room,Level access shower
The Locks, Hillmorton, Rugby, CV21 4PP
Add an important place to see how long it'd take to get there from our property listings.
__mins driving to your place
Get an instant, personalised result:
- Show sellers you’re serious
- Secure viewings faster with agents
- No impact on your credit score
Your mortgage
Notes
Staying secure when looking for property
Ensure you're up to date with our latest advice on how to avoid fraud or scams when looking for property online.
Visit our security centre to find out moreDisclaimer - Property reference S1328255. The information displayed about this property comprises a property advertisement. Rightmove.co.uk makes no warranty as to the accuracy or completeness of the advertisement or any linked or associated information, and Rightmove has no control over the content. This property advertisement does not constitute property particulars. The information is provided and maintained by eXp UK, East Midlands. Please contact the selling agent or developer directly to obtain any information which may be available under the terms of The Energy Performance of Buildings (Certificates and Inspections) (England and Wales) Regulations 2007 or the Home Report if in relation to a residential property in Scotland.
*This is the average speed from the provider with the fastest broadband package available at this postcode. The average speed displayed is based on the download speeds of at least 50% of customers at peak time (8pm to 10pm). Fibre/cable services at the postcode are subject to availability and may differ between properties within a postcode. Speeds can be affected by a range of technical and environmental factors. The speed at the property may be lower than that listed above. You can check the estimated speed and confirm availability to a property prior to purchasing on the broadband provider's website. Providers may increase charges. The information is provided and maintained by Decision Technologies Limited. **This is indicative only and based on a 2-person household with multiple devices and simultaneous usage. Broadband performance is affected by multiple factors including number of occupants and devices, simultaneous usage, router range etc. For more information speak to your broadband provider.
Map data ©OpenStreetMap contributors.




