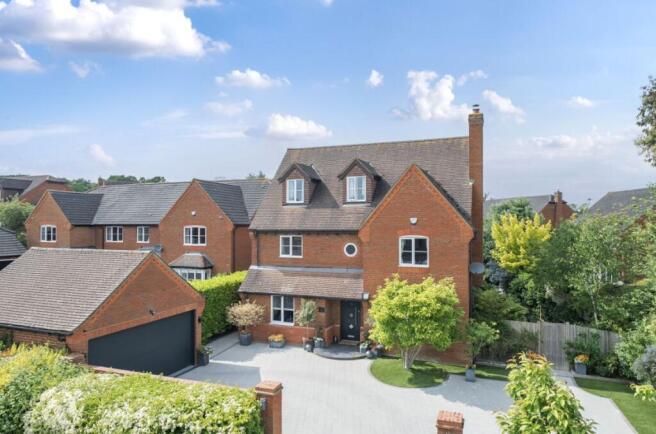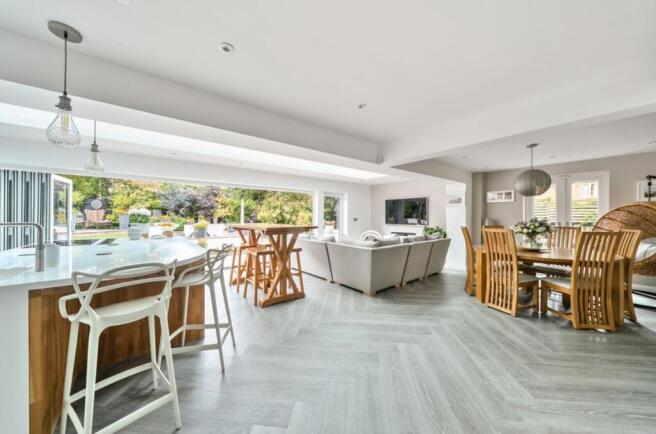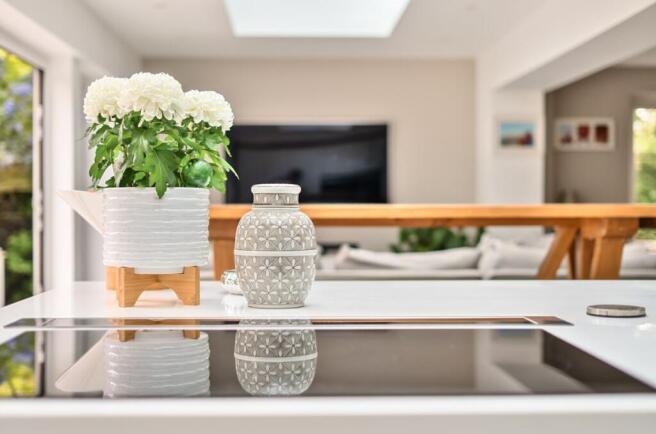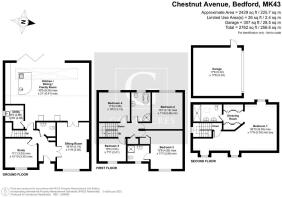
Chestnut Avenue, Bromham, Bedford
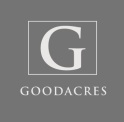
- PROPERTY TYPE
Detached
- BEDROOMS
5
- BATHROOMS
3
- SIZE
Ask agent
- TENUREDescribes how you own a property. There are different types of tenure - freehold, leasehold, and commonhold.Read more about tenure in our glossary page.
Freehold
Key features
- A Highly impressive landscaped rear garden that has been adorned to an exceptionally elevated standard
- Beautiful open plan kitchen/diner with bi-fold doors opening to rear garden
- Detached double garage
- No through road
- North Bedfordshire village of Bromham
- Private gated entrance
- Separate Utility room
- Two en-suite & downstairs cloakroom
- Over 2,700 sq ft
- Large Sky Lantern
Description
Occupying a generous plot, the home is set back from the road behind a brick wall/gated frontage, with a sweeping driveway that provides off-road parking for multiple vehicles and leads to a detached double garage. The approach sets the tone for what lies within-an immaculate and thoughtfully arranged home that has been cared for and enhanced over the years.
Upon entering, the spacious and welcoming hallway offers access to two separate reception rooms. These include a generous front-facing study-perfect for home working and a substantial dual-aspect lounge with a feature fireplace and internal doors opening into the kitchen/dining/family room.
To the rear, the true heart of the home is the stunning open-plan kitchen, dining, and family room-an impressive space flooded with natural light thanks to a striking sky lantern overhead. This beautifully designed area features a comprehensive range of sleek, contemporary wall and base units, a large central island perfect for casual dining or social gatherings, and a full suite of integrated appliances. Ample worktop space makes it both stylish and highly functional. Seven-panel bi-folding doors span the rear wall, effortlessly opening the space to the landscaped garden and creating a seamless indoor-outdoor flow ideal for entertaining or relaxing. Adjacent to the kitchen is a generously sized utility room offering further storage and practicality, while a well-appointed downstairs cloakroom completes the ground floor.
The first floor hosts four well-proportioned double bedrooms, each offering space and flexibility. Bedroom two benefits from a stylish en-suite wet room shower room, while the family bathroom features modern fittings, a separate shower, and a free standing bath.
The entire top floor is dedicated to the magnificent principal bedroom suite. This exceptional space includes a spacious bedroom area, a separate dressing area with fitted wardrobes, and a large private en-suite wet-room shower room with double sinks. It creates the perfect sanctuary at the top of the house.
Externally, the south-west facing rear garden is a true highlight. Expertly landscaped, it offers a blend of mature planting, lawned and patio areas, and raised borders filled with seasonal shrubs and perennials. It's a private and tranquil space, perfect for hosting summer barbecues, relaxing in the sunshine, or simply enjoying a peaceful moment outdoors.
Additional features include gas central heating, double glazing throughout, excellent storage solutions, and a detached double garage with power and lighting.
In summary, this exceptional family home combines elegant living with practical features in a serene setting, all within close proximity to local amenities, highly rated schools, and excellent transport links. Early viewing is highly recommended to appreciate the space, condition, and lifestyle this beautiful home has to offer.
The property comprises of:
Entrance Hall
Cloakroom
Lounge - 16' 10" x 11' 8"
Study - 11' 7" x 10' 10"
Kitchen / Dining / Family Room - 30' 5" x 21" - Bi-folds to garden and sky lantern
Utility Room - 6' 9" x 8' 6"
First Floor
Landing
Bedroom 2 - 13' 7" x 11' 4"
Bedroom 3 - 13' 9" x 11' 7"
En-suite
Bedroom 4 - 11' 8" x 10' 3"
Bedroom 5 - 10' x 7' 11"
Family Bathroom - Four piece suite
Second Floor
Master Bedroom - 30' 10" max x 17' 8" into bay
Dressing Area - Wardrobes
Ensuite
Externally
Double detached garage - 17' 6" x 17' 6" - electric remotely-operated door with side door
Front Garden - shrubs, borders and artificial lawn areas - side access
Rear Garden - Patio /Water feature / Raised Borders / Shrubs
-Location-
The Parklands Development is accessed via a tree lined road surrounded by open countryside. Bromham lies approximately 3 miles to the west of Bedford which has rail services to London St. Pancras in 35 minutes. There is easy access to the A421 to Milton Keynes and the A428 to Northampton. The village has a number of notable features such as a water mill and a medieval bridge which spans the River Great Ouse, and local facilities include public house/restaurants, village church, lower school and a Budgens superstore
Tenure: Freehold
Brochures
Brochure- COUNCIL TAXA payment made to your local authority in order to pay for local services like schools, libraries, and refuse collection. The amount you pay depends on the value of the property.Read more about council Tax in our glossary page.
- Ask agent
- PARKINGDetails of how and where vehicles can be parked, and any associated costs.Read more about parking in our glossary page.
- Garage,Driveway
- GARDENA property has access to an outdoor space, which could be private or shared.
- Private garden,Enclosed garden,Rear garden
- ACCESSIBILITYHow a property has been adapted to meet the needs of vulnerable or disabled individuals.Read more about accessibility in our glossary page.
- Ask agent
Chestnut Avenue, Bromham, Bedford
Add an important place to see how long it'd take to get there from our property listings.
__mins driving to your place
Get an instant, personalised result:
- Show sellers you’re serious
- Secure viewings faster with agents
- No impact on your credit score

Your mortgage
Notes
Staying secure when looking for property
Ensure you're up to date with our latest advice on how to avoid fraud or scams when looking for property online.
Visit our security centre to find out moreDisclaimer - Property reference RS3932. The information displayed about this property comprises a property advertisement. Rightmove.co.uk makes no warranty as to the accuracy or completeness of the advertisement or any linked or associated information, and Rightmove has no control over the content. This property advertisement does not constitute property particulars. The information is provided and maintained by Goodacres Residential, Kempston. Please contact the selling agent or developer directly to obtain any information which may be available under the terms of The Energy Performance of Buildings (Certificates and Inspections) (England and Wales) Regulations 2007 or the Home Report if in relation to a residential property in Scotland.
*This is the average speed from the provider with the fastest broadband package available at this postcode. The average speed displayed is based on the download speeds of at least 50% of customers at peak time (8pm to 10pm). Fibre/cable services at the postcode are subject to availability and may differ between properties within a postcode. Speeds can be affected by a range of technical and environmental factors. The speed at the property may be lower than that listed above. You can check the estimated speed and confirm availability to a property prior to purchasing on the broadband provider's website. Providers may increase charges. The information is provided and maintained by Decision Technologies Limited. **This is indicative only and based on a 2-person household with multiple devices and simultaneous usage. Broadband performance is affected by multiple factors including number of occupants and devices, simultaneous usage, router range etc. For more information speak to your broadband provider.
Map data ©OpenStreetMap contributors.
