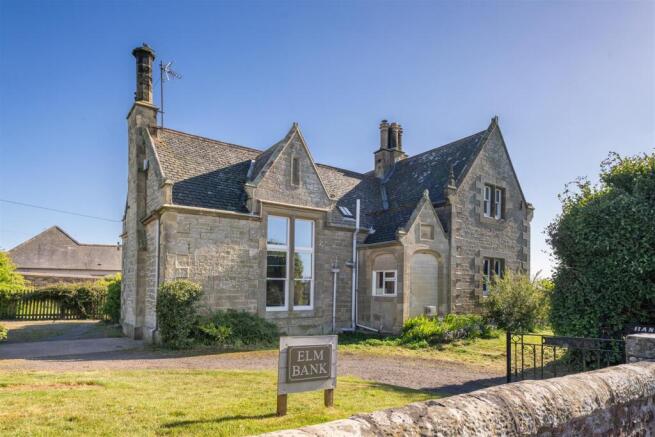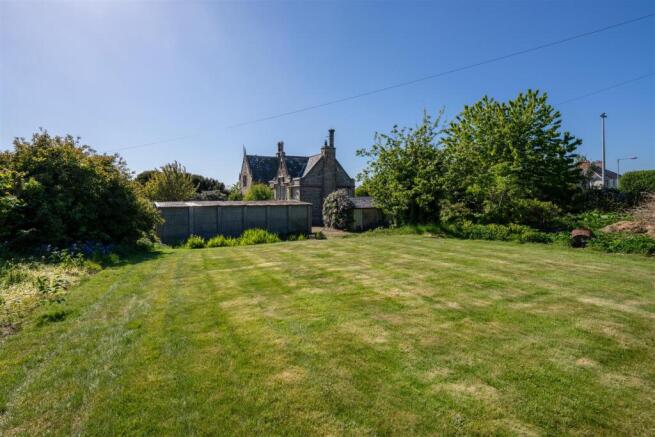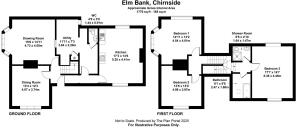
Elm Bank, Chirnside, TD11

- PROPERTY TYPE
Detached
- BEDROOMS
3
- BATHROOMS
2
- SIZE
Ask agent
- TENUREDescribes how you own a property. There are different types of tenure - freehold, leasehold, and commonhold.Read more about tenure in our glossary page.
Freehold
Key features
- Imposing former school and schoolmaster house
- Fabulous Victorian architecture
- A wealth of internal period features
- Planning permission for internal reconfigurations
- Magnificent show-stopping kitchen renovation
- Large wrap around gardens
- Multi car driveway
- Far reaching views
- Convenient village setting
Description
Located within an elevated, edge of village location, Elm Bank is a truly magical property. The C listed former school and schoolmasters house showcases Victorian architecture at its finest with some iconic external features such as the original arched entrance way with stone pillars, double height windows and spiralled chimney pots. The charm and character continues throughout the interiors with original sections of tiled flooring, feature fireplaces and decorative cornices.
The current vendor has implemented a number of upgrades which have included the installation of double glazing throughout a large proportion of the property as well as the show-stopping, bespoke kitchen renovation. This room is unquestionably the heart of this home; completed by the renowned Countryside Kitchens who have brought the owners vision of a farmhouse kitchen to life with the design seamlessly combining functionality and beautiful aesthetics.
In addition to the kitchen, the ground floor offers a choice of living spaces including the lounge with far reaching views and formal dining room which would also make for an ideal family room, home office or ground floor bedroom. The owner also has also had planning permission granted for the reconfiguration of the downstairs utility area and cloakroom which would also see the original arched entrance way reinstated.
Three first floor bedrooms extend off a split level landing; each a spacious double room enjoying lovely outlooks together with a shower room and separate bathroom.
Elm Bank is surrounded by majestic, cottage style gardens; a real haven for gardening enthusiasts or those seeking to create a wonderful family friendly environment. With lots of space on offer, the established gardens offer exciting opportunities for further landscaping if desired with excellent levels of privacy and a multi car driveway which leads to a detached garage and useful selection of outhouses.
Location - Local shopping, primary and nursery schooling is available at Chirnside whilst the county town of Duns is five miles west with its state of the art secondary school. Edinburgh is approx 50 miles and one hour by car via the A1 there are also local connections on the main East coast rail- line at nearby Reston and Berwick. The area is famous for country pursuits with fishing on the nearby Whiteadder Water and the famous River Tweed and provides ideal walking and horse country in the Cheviot and Lammermuir hills.
Highlights - •Imposing former school and schoolmaster house
•Fabulous Victorian architecture
•A wealth of internal period features
•Planning permission for internal reconfigurations
•Magnificent show-stopping kitchen renovation
•Large wrap around gardens
•Multi car driveway
•Far reaching views
•Convenient village setting
Accommodation Summary - Entrance Hall, Lounge, Dining Room, Family Dining Kitchen, Utility Room, Cloakroom, Three Double Bedrooms, Bathroom and Shower Room.
Services - Mains water, electricity and drainage. Partial double glazing. Oil central heating
Additional Information - The sale shall include all carpets and floor coverings, integral kitchen fittings and bathroom fittings. The cooker will not form part of the property sale.
Full details of the planning consent for internal alterations, replacement double glazing and replacement of the entrance porch can be found on the Scottish Borders Planning portal using reference 23/01679/LBC
Council Tax - Band E
Energy Efficiency - Rating F
Viewing & Home Report - A virtual tour is available on Hastings Legal web and YouTube channel - please view this before booking a viewing in person. The Home Report can be downloaded from our website or requested by email
Alternatively or to register your interest or request further information, call - lines open 7 days a week including evenings, weekends and public holidays.
Price & Marketing Policy - Offers over £345000 are invited and should be submitted to the Selling Agents, Hastings Property Shop, 28 The Square, Kelso, TD5 7HH, , Email - . The seller reserves the right to sell at any time and interested parties will be expected to provide the Selling Agents with advice on the source of funds with suitable confirmation of their ability to finance the purchase.
Brochures
Brochures - 4 Page Landscape Resi.pdfBrochure- COUNCIL TAXA payment made to your local authority in order to pay for local services like schools, libraries, and refuse collection. The amount you pay depends on the value of the property.Read more about council Tax in our glossary page.
- Band: E
- PARKINGDetails of how and where vehicles can be parked, and any associated costs.Read more about parking in our glossary page.
- Yes
- GARDENA property has access to an outdoor space, which could be private or shared.
- Yes
- ACCESSIBILITYHow a property has been adapted to meet the needs of vulnerable or disabled individuals.Read more about accessibility in our glossary page.
- Ask agent
Elm Bank, Chirnside, TD11
Add an important place to see how long it'd take to get there from our property listings.
__mins driving to your place
Get an instant, personalised result:
- Show sellers you’re serious
- Secure viewings faster with agents
- No impact on your credit score
Your mortgage
Notes
Staying secure when looking for property
Ensure you're up to date with our latest advice on how to avoid fraud or scams when looking for property online.
Visit our security centre to find out moreDisclaimer - Property reference 33906862. The information displayed about this property comprises a property advertisement. Rightmove.co.uk makes no warranty as to the accuracy or completeness of the advertisement or any linked or associated information, and Rightmove has no control over the content. This property advertisement does not constitute property particulars. The information is provided and maintained by Hastings Legal, Duns. Please contact the selling agent or developer directly to obtain any information which may be available under the terms of The Energy Performance of Buildings (Certificates and Inspections) (England and Wales) Regulations 2007 or the Home Report if in relation to a residential property in Scotland.
*This is the average speed from the provider with the fastest broadband package available at this postcode. The average speed displayed is based on the download speeds of at least 50% of customers at peak time (8pm to 10pm). Fibre/cable services at the postcode are subject to availability and may differ between properties within a postcode. Speeds can be affected by a range of technical and environmental factors. The speed at the property may be lower than that listed above. You can check the estimated speed and confirm availability to a property prior to purchasing on the broadband provider's website. Providers may increase charges. The information is provided and maintained by Decision Technologies Limited. **This is indicative only and based on a 2-person household with multiple devices and simultaneous usage. Broadband performance is affected by multiple factors including number of occupants and devices, simultaneous usage, router range etc. For more information speak to your broadband provider.
Map data ©OpenStreetMap contributors.





