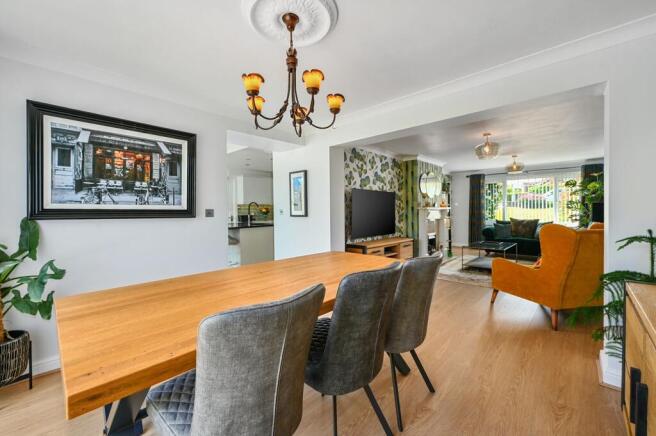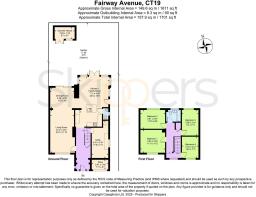
Fairway Avenue, Folkestone, CT19

- PROPERTY TYPE
Semi-Detached
- BEDROOMS
4
- BATHROOMS
2
- SIZE
1,610 sq ft
150 sq m
- TENUREDescribes how you own a property. There are different types of tenure - freehold, leasehold, and commonhold.Read more about tenure in our glossary page.
Freehold
Key features
- Guide Price of £525,000
- Semi Detached Property
- Four Double Bedrooms
- Large Driveway
- Beautiful Tranquil Garden
- Short Walk to Station (HS1 Links to London)
- Close to Local Grammar Schools
- EPC Rating ''C''
Description
Nestled in a prime residential location, this exquisite 4 bedroom semi-detached house presents a rare opportunity to secure an elegant family home. Guide Price of £525,000, this property is sure to capture the hearts of those seeking a combination of luxurious living and convenient amenities. Boasting a charming exterior, this semi-detached gem offers four generously sized bedrooms, ideal for accommodating a growing family or guests. The spacious interior is further complemented by a large driveway, ensuring convenient parking for multiple vehicles.
Step outside and discover a meticulously landscaped garden that exudes tranquillity and beauty. The well-established lawn area is bordered by lush shrubs and vibrant plants, creating a visual feast for the senses. A side access patio area leads to a small lockup shed, perfectly convenient for storing gardening essentials or outdoor equipment. The enchanting garden continues to unfold with a designer scaffold board pathway that guides you over a bridge spanning the Pent stream, bordered by charming wildflowers, roses, and palm trees. Here, an al-fresco dining area beckons, offering a serene setting for enjoying meals amidst nature's splendour, accompanied by the soothing sound of trickling water from the Pent stream.
Completing the outdoor oasis is a delightful patio area adjacent to the dining room, ideal for alfresco gatherings, while the kitchen opens up to an expansive area laid to lawn, featuring artificial grass for easy maintenance. A block paved drive provides ample space for 3-4 cars, ensuring both convenience and practicality for residents and guests alike. Conveniently located within a short walk to the station with HS1 links to London, and in close proximity to local schools, this property epitomises the perfect blend of luxury, comfort, and accessibility. EPC Rating ''C'' underscores the energy efficiency of this exceptional residence, making it a compelling choice for discerning buyers seeking a harmonious balance of style and function in their next dream home.
EPC Rating: C
Entrance Hall
6m x 2.14m
Beautiful light bright entrance hall. Composite glazed front door with UPVC double glazed frosted floor to ceiling windows either side and one to the side as well allowing extra natural light in. Entry matts, tiled flooring, coving, radiator and a storage cupboard underneath the stairs. Door to lounge and an opening to the kitchen. :-
Lounge
6.17m x 3.62m
UPVC double glazed large picture window to the front of the property with vertical hanging blinds. Laminate wood flooring, feature gas fireplace with a beautiful surround. Coving and two radiators. Open Plan To :-
Dining Room
2.98m x 3.46m
Dining room is an extension off the back of the lounge. UPVC patio doors with anti-sun glazing to the garden with vertical hanging blinds. Matching laminate wood flooring following through from the lounge. Coving and a radiator. Opening to Kitchen / Family Room
Kitchen / Family Room
7.16m x 4.06m
Stunning natural bright family room with UPVC double glazed window wall across the back of the extension. Double patio doors leading out to the garden. Glazed roof with self cleaning anti-sun glass. Kitchen comprises of matching wall and base units in high gloss white. Neff gas hob & fan oven, Extractor fan/air purifier, Quartz worktop on the centre island with a sunken stainless steel sink and a integrated dishwasher. Breakfast bar area on one side of the island. Integrated fridge & freezer. Lovely under worktop tiled. UPVC double glazed frosted door to the side of the extension, UPVC double glazed window to the side access of the garden. Tiled floors and underfloor heating in the extension area.
Downstairs WC
1.68m x 0.76m
UPVC double glazed frosted window to the side of the property with vertical hanging blinds. Close coupled WC, hand basin, heated towel rail, tiled floors and a feature part tiled wall.
Utility Room
4.55m x 2.45m
Coming from the garage conversion. UPVC double glazed frosted window to the side. Matching wall and base units with worktop space. Space for washing machine/tumble dryer and separate space for a large freestanding fridge freezer. Part tiled walls, beautiful tiled floors with mosaic style tiled flooring. Wall mounted boiler, electric consumer box, light and extra power sockets.
First Floor Landing
5.07m x 2.21m
UPVC double glazed window to the front of the property with matching vertical blinds. Lovely thick piled carpet, coving, drop down loft hatch, smoke alarm, radiator and a good size airing cupboard.
Bedroom
3.67m x 3.42m
Large UPVC double glazed window to the front with matching vertical blind. Nice thick piled carpet, coving, feature panel boarded wall and a radiator.
Bedroom
3.63m x 2.66m
UPVC double glazed window to the rear of the property with matching vertical blind. Carpeted floor coverings, coving and a radiator.
Bedroom
3.15m x 2.44m
Large UPVC double glazed window to the front with matching vertical blind. Carpeted floor coverings, coving and a radiator.
Bedroom
3.64m x 2.43m
UPVC double glazed window to the rear with matching vertical blind. Carpeted floor coverings and a radiator.
Bathroom
2.14m x 1.66m
UPVC double glazed frosted window to the rear of the property with fitted roller blind. Full size bath with a thermostatic Aqualisa shower over the bath. Centre filling system with tap-less bath. vanity unit housing the back to wall WC, hand basin with storage, heated towel rail, fully tiled walls and tiled flooring.
Front Garden
Well established lawn area with featured boarders with well established shrubs and plants.
Rear Garden
Stunningly beautiful garden with side access patio area with a small lockup shed leading round to the double doors to kitchen and dining room. Out from the dining room is a patio area while on the other side out from the Kitchen is an area laid to lawn with artificial grass. Designer scaffold board centre pathway leading to a bridge laid over the open Pent stream covered in beautiful wild flowers, well established roses and palm trees. Following on from the bridge is an al-fresco dining area with the scaffold board flooring situated next to a hard standing area maintaining a pretty summerhouse in pastel colours. A truly breath taking garden with the tranquil noise of trickling water from the Pent stream.
Parking - Driveway
Lovely block paved drive with comfortable space for 3/4 cars.
- COUNCIL TAXA payment made to your local authority in order to pay for local services like schools, libraries, and refuse collection. The amount you pay depends on the value of the property.Read more about council Tax in our glossary page.
- Band: D
- PARKINGDetails of how and where vehicles can be parked, and any associated costs.Read more about parking in our glossary page.
- Driveway
- GARDENA property has access to an outdoor space, which could be private or shared.
- Front garden,Rear garden
- ACCESSIBILITYHow a property has been adapted to meet the needs of vulnerable or disabled individuals.Read more about accessibility in our glossary page.
- Ask agent
Energy performance certificate - ask agent
Fairway Avenue, Folkestone, CT19
Add an important place to see how long it'd take to get there from our property listings.
__mins driving to your place
Get an instant, personalised result:
- Show sellers you’re serious
- Secure viewings faster with agents
- No impact on your credit score
Your mortgage
Notes
Staying secure when looking for property
Ensure you're up to date with our latest advice on how to avoid fraud or scams when looking for property online.
Visit our security centre to find out moreDisclaimer - Property reference 13941b79-9393-48c1-9645-2603265d5afa. The information displayed about this property comprises a property advertisement. Rightmove.co.uk makes no warranty as to the accuracy or completeness of the advertisement or any linked or associated information, and Rightmove has no control over the content. This property advertisement does not constitute property particulars. The information is provided and maintained by Skippers Estate Agents, Cheriton. Please contact the selling agent or developer directly to obtain any information which may be available under the terms of The Energy Performance of Buildings (Certificates and Inspections) (England and Wales) Regulations 2007 or the Home Report if in relation to a residential property in Scotland.
*This is the average speed from the provider with the fastest broadband package available at this postcode. The average speed displayed is based on the download speeds of at least 50% of customers at peak time (8pm to 10pm). Fibre/cable services at the postcode are subject to availability and may differ between properties within a postcode. Speeds can be affected by a range of technical and environmental factors. The speed at the property may be lower than that listed above. You can check the estimated speed and confirm availability to a property prior to purchasing on the broadband provider's website. Providers may increase charges. The information is provided and maintained by Decision Technologies Limited. **This is indicative only and based on a 2-person household with multiple devices and simultaneous usage. Broadband performance is affected by multiple factors including number of occupants and devices, simultaneous usage, router range etc. For more information speak to your broadband provider.
Map data ©OpenStreetMap contributors.





