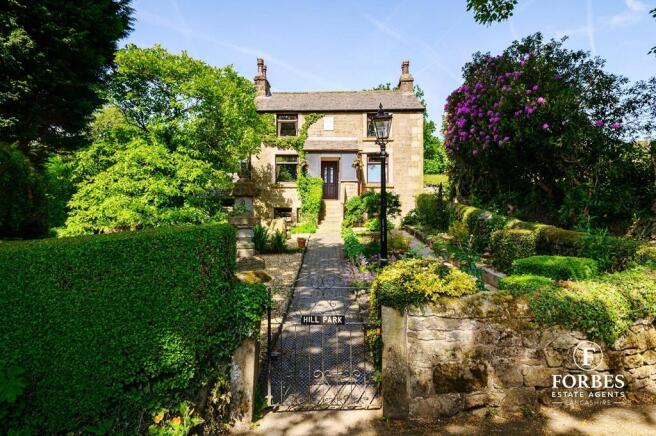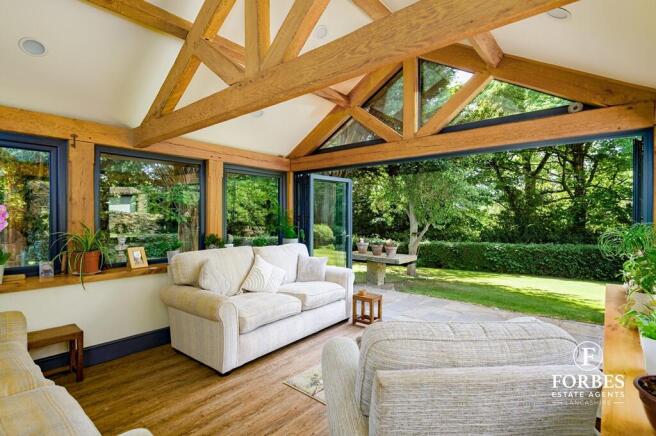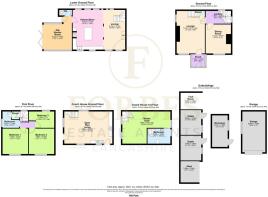Hill Park Cottage, Hill Top Lane, Whittle-le-Woods, PR6

- PROPERTY TYPE
Detached
- BEDROOMS
4
- BATHROOMS
2
- SIZE
Ask agent
- TENUREDescribes how you own a property. There are different types of tenure - freehold, leasehold, and commonhold.Read more about tenure in our glossary page.
Freehold
Key features
- Idyllic stone built Georgian era farm house - CICRA 1803
- Separate spacious two storey detached granny annex
- Enviable corner plot - approx 0.875 of an acre
- Detached stone built garage and separate workshop
- Two pony stables, with store and tack rooms
- Open plan cosy county style kitchen/diner/family room
- Stunning oak-framed orangery/garden room with bi-fold doors
- 1st floor separate dining and lounge rooms
- 2nd floor three bedrooms and family bathroom
- Quiet & rarely available semi-rural location
Description
Forbes Estates are delighted to present Hill Park Cottage, an exceptional and characterful stone-built Georgian residence (circa 1803), nestled on an enviable corner plot of approximately 0.875 of an acre. Originally the former quarry masters house, this unique home boasts a wealth of original features, outbuildings, and expansive grounds, offering a secluded and idyllic lifestyle in the desirable village of Whittle-le-Woods. The main residence is rich in heritage, with a welcoming entrance porch leading to a spectacular oak-framed vaulted ceiling orangery/garden room, complete with bi-fold doors that seamlessly connect to the garden. This flows beautifully into the open-plan country-style kitchen/diner and family room, featuring original stone flag flooring, exposed wooden beams, a bespoke corner stone sink, a Belfast sink with original drainer, a central kitchen island, and integral appliances. The cosy family space enjoys underfloor heating and a charming French-style wood burner. A downstairs WC completes the ground floor. A stone spiral staircase with a carved timber handrail leads to the first floor, where an ornamental wooden cased book shelf latch door opens into a versatile dining room or potential fourth bedroom, finished with oak flooring, a feature fireplace, and delightful rural views. The principal lounge is warm and inviting, with oak flooring, a cast-iron wood burner stove, and windows that frame open countryside and moorland vistas. A glazed porch leads to traditional stone steps and the front garden pathway. The understairs cupboard houses the oil-fired central heating boiler. To the second floor, the landing offers access to three bedrooms, two doubles and a single, as well as a well-appointed three-piece family bathroom.
Outside, the property continues to impress. The granny annex is a two-storey stone-built structure, offering a modern open-plan kitchen, dining, and living area, with stairs to a spacious double bedroom and a large modern wet/shower room. Ideal for guests, multi-generational living, or home office use. Further outbuildings include a stone-built garage, separate workshop, two pony stables with tack and feed rooms, with neighbouring access to grazing and manage ideal for equestrian enthusiasts. The surrounding wrap around gardens are beautifully maintained, enclosed by dry stone walls, feature mature trees, vibrant borders, a tranquil water pond with fountain, and a generous York stone driveway providing off-road parking for multiple vehicles. This rare and distinctive home offers charm, flexibility, and countryside elegance, early internal viewing is highly recommended to truly appreciate whats on offer.
Room sizes can be found on the floor plan.
We understand that the council tax band for this property is band D.
Tenure - Freehold.
Disclaimer, room dimensions can be found on our floor plan. These particulars, whilst we believe to be accurate are set as a general outline only for guidance and do not constitute any part of an offer or contract, all appliances, drains, plumbing and heating have not been tested. All measurements quoted are approximate.
Property to sell? If you are thinking of selling your home Forbes offer a free no obligation appraisal with local experienced sales advice.
- COUNCIL TAXA payment made to your local authority in order to pay for local services like schools, libraries, and refuse collection. The amount you pay depends on the value of the property.Read more about council Tax in our glossary page.
- Ask agent
- PARKINGDetails of how and where vehicles can be parked, and any associated costs.Read more about parking in our glossary page.
- Yes
- GARDENA property has access to an outdoor space, which could be private or shared.
- Yes
- ACCESSIBILITYHow a property has been adapted to meet the needs of vulnerable or disabled individuals.Read more about accessibility in our glossary page.
- Ask agent
Hill Park Cottage, Hill Top Lane, Whittle-le-Woods, PR6
Add an important place to see how long it'd take to get there from our property listings.
__mins driving to your place
Get an instant, personalised result:
- Show sellers you’re serious
- Secure viewings faster with agents
- No impact on your credit score


Your mortgage
Notes
Staying secure when looking for property
Ensure you're up to date with our latest advice on how to avoid fraud or scams when looking for property online.
Visit our security centre to find out moreDisclaimer - Property reference 182286. The information displayed about this property comprises a property advertisement. Rightmove.co.uk makes no warranty as to the accuracy or completeness of the advertisement or any linked or associated information, and Rightmove has no control over the content. This property advertisement does not constitute property particulars. The information is provided and maintained by Forbes Estates, Clayton-le-Woods. Please contact the selling agent or developer directly to obtain any information which may be available under the terms of The Energy Performance of Buildings (Certificates and Inspections) (England and Wales) Regulations 2007 or the Home Report if in relation to a residential property in Scotland.
*This is the average speed from the provider with the fastest broadband package available at this postcode. The average speed displayed is based on the download speeds of at least 50% of customers at peak time (8pm to 10pm). Fibre/cable services at the postcode are subject to availability and may differ between properties within a postcode. Speeds can be affected by a range of technical and environmental factors. The speed at the property may be lower than that listed above. You can check the estimated speed and confirm availability to a property prior to purchasing on the broadband provider's website. Providers may increase charges. The information is provided and maintained by Decision Technologies Limited. **This is indicative only and based on a 2-person household with multiple devices and simultaneous usage. Broadband performance is affected by multiple factors including number of occupants and devices, simultaneous usage, router range etc. For more information speak to your broadband provider.
Map data ©OpenStreetMap contributors.




