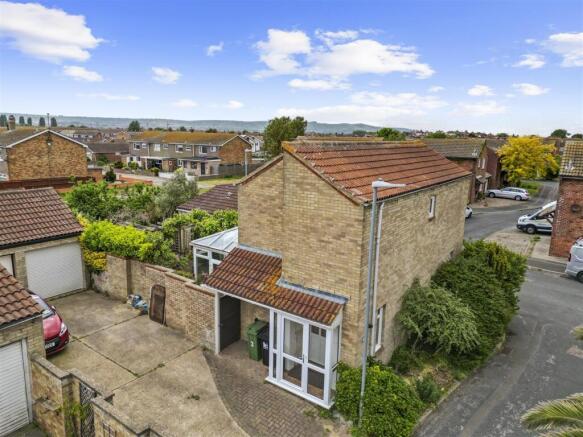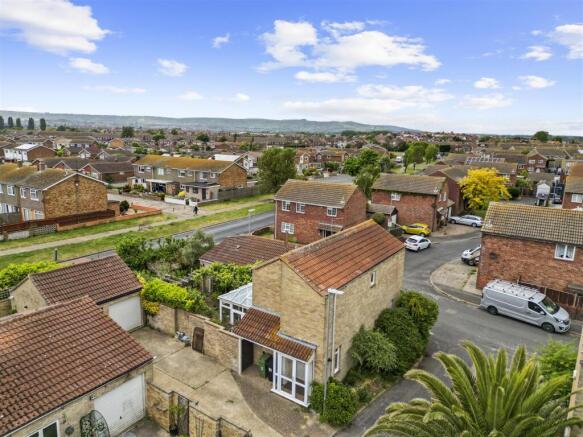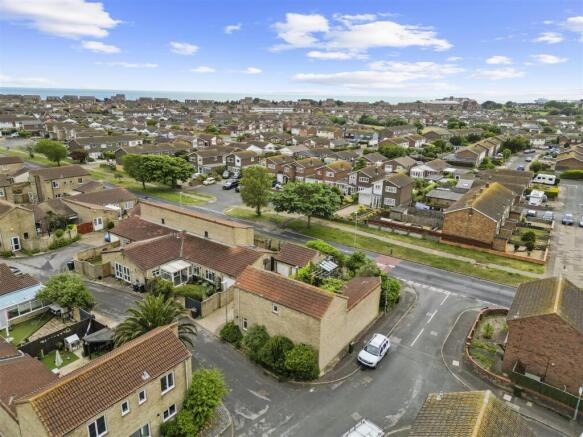Gardner Close, Eastbourne

- PROPERTY TYPE
Detached
- BEDROOMS
4
- BATHROOMS
2
- SIZE
Ask agent
- TENUREDescribes how you own a property. There are different types of tenure - freehold, leasehold, and commonhold.Read more about tenure in our glossary page.
Freehold
Key features
- Versatile Four-Bedroom Detached Home – Ideal for families or multi-generational living
- Ground Floor Bedroom with Modern En-Suite – Perfect for elderly relatives, guests, or independent teens
- Stunning Conservatory with Log Burner – Enjoy year-round comfort and garden views
- Spacious Living Room – Light-filled with understairs storage for added practicality
- Separate Dining Room – Great for entertaining and everyday family meals
- Shower Room and Separate WC Upstairs – Functional and convenient layout for families
- Private, Low-Maintenance Rear Garden – With patio, established shrubs, raised fish pond, and greenhouse
- Driveway and Single Garage – Providing off-road parking and storage options
- Sought-After Location – Walking distance to Eastbourne seafront, schools, shops, and amenities
- Chain-Free with Scope to Update – Ideal for buyers wanting to personalise and add value
Description
Upon arrival, a small, enclosed front porch opens into the entrance hall, setting the tone for the well-planned layout throughout.
A spacious living room provides an ideal family hub, filled with natural light and featuring a useful under stairs storage cupboard. Flowing from the living room is a separate dining room, perfect for entertaining or family meals, which further opens into a charming conservatory. This room enjoys year-round use, warmed by a log-burning stove, and offers delightful views over the private rear garden.
A standout feature of the ground floor is the versatile fourth bedroom, accessed from the dining room. This room includes fitted wardrobes and its own modern ensuite shower room with a large walk-in shower, close-coupled WC, and wash basin. Whether used as an elderly relative's room, teenager’s private space, or home office with ensuite, it adds significant flexibility to the home.
The kitchen is functional and fitted with a range of wall and base units, laminate work surfaces, and space for freestanding appliances. While the kitchen is currently in a clean and usable condition, it provides the perfect blank canvas for modernisation to suit personal taste.
Upstairs, the property features three additional bedrooms, each offering comfortable accommodation with plenty of potential for personalisation. The shower room has been fitted with contemporary fixtures, and is complemented by a separate cloakroom.
Guide Price £350,000 To £375,000 -
Location, Location, Location - Gardner Close is set within a quiet and sought-after residential area of Eastbourne, popular with families and retirees alike. The property is ideally situated within walking distance to Eastbourne’s scenic seafront, local shops, and cafés, offering a relaxed coastal lifestyle. A range of well-regarded primary and secondary schools are nearby, along with excellent public transport links and road access. With its blend of convenience and tranquillity, this location offers the perfect balance for everyday living.
Entrance Porch - 1.83m x 1.32m (6'00 x 4'04) -
Entrance Hall - 3.48m x 1.88m (11'05 x 6'02) -
Living Room - 5.54m x 4.19m (18'02 x 13'09) -
Dining Room - 4.27m 3.40m (14'00 11'02) -
Conservatory - 4.50m x 3.18m (14'09 x 10'05) -
Kitchen - 3.25m x 2.24m (10'08 x 7'04) -
Ground Floor Bedroom Four - 3.40m x 2.77m (11'02 x 9'01) -
Ensuite Shower Room - 3.28m max x 1.57m (10'09 max x 5'02) -
First Floor Landing -
Bedroom One - 3.40m x 3.05m (11'02 x 10'00) -
Bedroom Two - 3.25m x 2.06m (10'08 x 6'09) -
Bedroom Three - 2.97m x 1.78m (9'09 x 5'10) -
Shower Room - 2.31m x 1.55m (7'07 x 5'01) -
Cloakroom - 2.06m x 0.81m (6'09 x 2'08) -
Outside - There is a driveway providing off road parking for one vehicle leading to a single garage.
The rear garden is designed for easy maintenance, being predominantly laid to patio, making it perfect for outdoor dining, relaxing, or entertaining. Well-established shrub borders bring structure and colour to the space, while a feature raised fish pond adds character and a sense of tranquillity. A greenhouse is also included, ideal for gardening enthusiasts.
The garden benefits from side access—providing ease of entry without going through the house—as well as a rear access door to the garage, increasing overall practicality and usability of the outdoor space.
Brochures
Gardner Close, EastbourneWeb LinkBrochure- COUNCIL TAXA payment made to your local authority in order to pay for local services like schools, libraries, and refuse collection. The amount you pay depends on the value of the property.Read more about council Tax in our glossary page.
- Band: D
- PARKINGDetails of how and where vehicles can be parked, and any associated costs.Read more about parking in our glossary page.
- Yes
- GARDENA property has access to an outdoor space, which could be private or shared.
- Yes
- ACCESSIBILITYHow a property has been adapted to meet the needs of vulnerable or disabled individuals.Read more about accessibility in our glossary page.
- Ask agent
Gardner Close, Eastbourne
Add an important place to see how long it'd take to get there from our property listings.
__mins driving to your place
Get an instant, personalised result:
- Show sellers you’re serious
- Secure viewings faster with agents
- No impact on your credit score
Your mortgage
Notes
Staying secure when looking for property
Ensure you're up to date with our latest advice on how to avoid fraud or scams when looking for property online.
Visit our security centre to find out moreDisclaimer - Property reference 33910014. The information displayed about this property comprises a property advertisement. Rightmove.co.uk makes no warranty as to the accuracy or completeness of the advertisement or any linked or associated information, and Rightmove has no control over the content. This property advertisement does not constitute property particulars. The information is provided and maintained by Phil Hall Estate Agents, Eastbourne. Please contact the selling agent or developer directly to obtain any information which may be available under the terms of The Energy Performance of Buildings (Certificates and Inspections) (England and Wales) Regulations 2007 or the Home Report if in relation to a residential property in Scotland.
*This is the average speed from the provider with the fastest broadband package available at this postcode. The average speed displayed is based on the download speeds of at least 50% of customers at peak time (8pm to 10pm). Fibre/cable services at the postcode are subject to availability and may differ between properties within a postcode. Speeds can be affected by a range of technical and environmental factors. The speed at the property may be lower than that listed above. You can check the estimated speed and confirm availability to a property prior to purchasing on the broadband provider's website. Providers may increase charges. The information is provided and maintained by Decision Technologies Limited. **This is indicative only and based on a 2-person household with multiple devices and simultaneous usage. Broadband performance is affected by multiple factors including number of occupants and devices, simultaneous usage, router range etc. For more information speak to your broadband provider.
Map data ©OpenStreetMap contributors.




