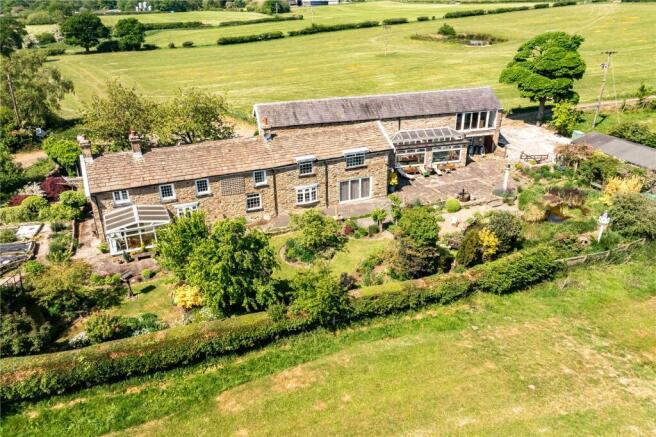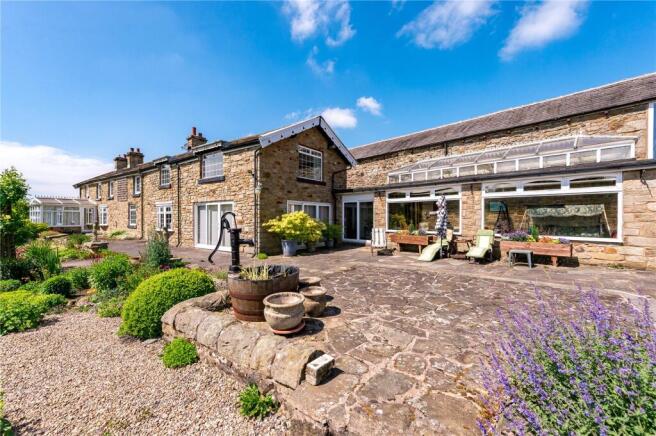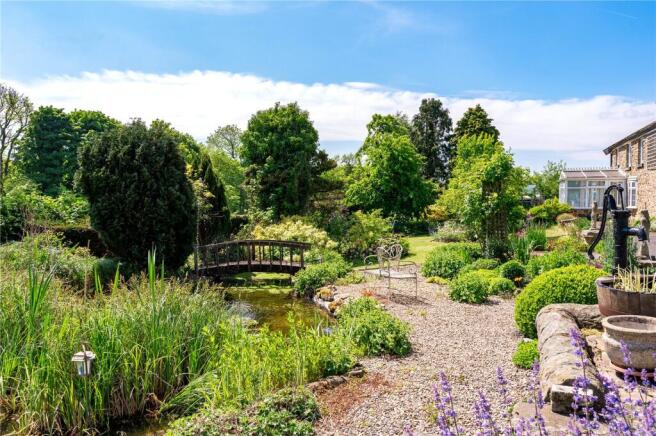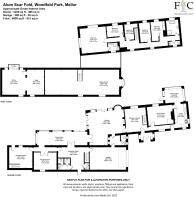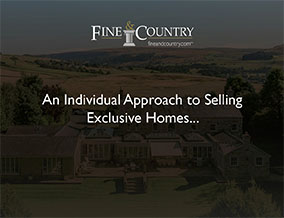
5 bedroom detached house for sale
Woodfold Park, Mellor, BB2

- PROPERTY TYPE
Detached
- BEDROOMS
5
- BATHROOMS
2
- SIZE
5,220 sq ft
485 sq m
- TENUREDescribes how you own a property. There are different types of tenure - freehold, leasehold, and commonhold.Read more about tenure in our glossary page.
Ask agent
Key features
- Unique Property with Farmhouse and Barn
- Spacious Family Home Requiring Some Upgrading
- Five Bedrooms, Three Reception Areas, Conservatory
- Sun Room Linking House to Barn formerly Home Theatre
- Delightful Formal Gardens and Attractive Aspects
- Two Driveways and Two Garages Provide Ample Parking
- Steeped in History Dating Back to 1731
- Must See to Appreciate
- Council Tax Band: G I Tenure: TBC I EPC: F
Description
Council Tax Band: G I Tenure: TBC I EPC: F
Originally part of the Woodfold Hall estate and once owned by Henry Sudell -one of Blackburn’s most notable historical figures - Alum Scar Fold dates back to 1731 and stands as a home of immense character and quiet charm. A rare opportunity, this detached farmhouse with attached barn -latterly used as a private theatre -offers a unique lifestyle proposition, with scope to modernise and create something truly exceptional.
Set amidst delightful grounds, the property enjoys open aspects to both the front and rear. The accommodation begins with an entrance porch leading into a welcoming reception hallway, where an open fire rests in a stone recess. The dining room features a coal-effect gas fire (currently inoperative), while the kitchen is fitted with a range of base and eye-level units, display cabinetry, and a gas-fired AGA with twin hot plates, warming plate, and four ovens. There is space for an American-style fridge-freezer, a wall-mounted Vaillant boiler, and laminate work surfaces. The kitchen opens into a bright conservatory with a double-glazed upper frame and access to the rear garden.
The main living room is a particularly charming space, centred around an open fire set within an inglenook stone surround, there is a storage and two sets of sliding doors open directly onto the garden, creating an easy flow between inside and out. A 2pc cloakroom with wash basin and WC is complemented by further built-in storage, and an internal door provides direct access to the generous integral garage.
An open-tread staircase rises to the first-floor landing, where five bedrooms can be found - two currently used as offices. The principal bedroom enjoys its own en suite shower room, with a cubicle and direct feed shower, vanity unit with wash basin, and WC. The family bathroom features a Jacuzzi bath with handheld attachment, a separate shower cubicle with overhead rainfall shower, hand basin, and tiled walls and flooring. There is also a separate WC.
A substantial sunroom connects the main house to the barn, with sliding patio doors to the garden and twin doors opening into the barn itself. Most recently arranged as a private theatre, the barn includes a reception area with external access, a crazy-paved floor, and internal access to the garage. There are two ground-floor WCs, two generously proportioned dressing or costume rooms, and a back staircase rising to an art room with vaulted ceiling and sliding doors overlooking the garden. Another open-tread staircase leads to a large games area and a fully equipped theatre space, complete with seating for up to 42 guests, a performance stage, curtain, and drop-down projector screen.
Outside, the property is approached via a gated entrance and chipped driveway, offering ample parking and access to the large integral garage. The front garden is well stocked with mature planting, shrubs, and conifers, while an original piggery now provides useful storage. To the rear, the garden comes into its own with a blend of hardstanding, crazy-paved terraces, lawned areas, and well-established beds filled with mature plants, trees, and shrubs. A greenhouse, raised beds, and a large wildlife pond with water feature enhance the sense of a peaceful, semi-wild retreat. A second driveway gives further off-road parking and leads to a detached garage with twin doors, power, and light. To the rear of the garage is a charming summer house with double doors opening onto a covered terrace - an ideal spot from which to enjoy the tranquillity of the setting.
Council Tax Band: G I Tenure: TBC I EPC: F
To find this property please download the what3words app:-
After downloading the app please add the address below and this will direct you to the property.
///rumbles.cringes.resurgent
Turn of the A677 in to Further Lane passing Stanley House and Woodfold Par, follow the road along turning left in to Alum Scar Lane, continue to the bottom and Alum Scar Fold can be located on the left hand side.
LPG Tank, Sewage Treatment Plant (due to be installed), Mains Water
Brochures
Web DetailsParticulars- COUNCIL TAXA payment made to your local authority in order to pay for local services like schools, libraries, and refuse collection. The amount you pay depends on the value of the property.Read more about council Tax in our glossary page.
- Band: G
- PARKINGDetails of how and where vehicles can be parked, and any associated costs.Read more about parking in our glossary page.
- Yes
- GARDENA property has access to an outdoor space, which could be private or shared.
- Yes
- ACCESSIBILITYHow a property has been adapted to meet the needs of vulnerable or disabled individuals.Read more about accessibility in our glossary page.
- Ask agent
Woodfold Park, Mellor, BB2
Add an important place to see how long it'd take to get there from our property listings.
__mins driving to your place
Get an instant, personalised result:
- Show sellers you’re serious
- Secure viewings faster with agents
- No impact on your credit score
Your mortgage
Notes
Staying secure when looking for property
Ensure you're up to date with our latest advice on how to avoid fraud or scams when looking for property online.
Visit our security centre to find out moreDisclaimer - Property reference FIN240123. The information displayed about this property comprises a property advertisement. Rightmove.co.uk makes no warranty as to the accuracy or completeness of the advertisement or any linked or associated information, and Rightmove has no control over the content. This property advertisement does not constitute property particulars. The information is provided and maintained by Fine & Country, Ribble Valley. Please contact the selling agent or developer directly to obtain any information which may be available under the terms of The Energy Performance of Buildings (Certificates and Inspections) (England and Wales) Regulations 2007 or the Home Report if in relation to a residential property in Scotland.
*This is the average speed from the provider with the fastest broadband package available at this postcode. The average speed displayed is based on the download speeds of at least 50% of customers at peak time (8pm to 10pm). Fibre/cable services at the postcode are subject to availability and may differ between properties within a postcode. Speeds can be affected by a range of technical and environmental factors. The speed at the property may be lower than that listed above. You can check the estimated speed and confirm availability to a property prior to purchasing on the broadband provider's website. Providers may increase charges. The information is provided and maintained by Decision Technologies Limited. **This is indicative only and based on a 2-person household with multiple devices and simultaneous usage. Broadband performance is affected by multiple factors including number of occupants and devices, simultaneous usage, router range etc. For more information speak to your broadband provider.
Map data ©OpenStreetMap contributors.
