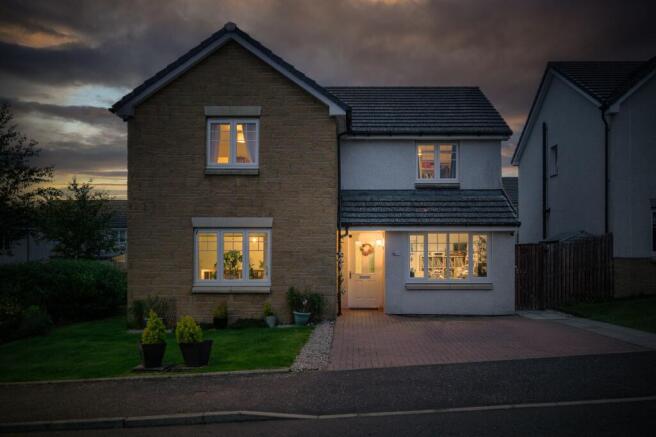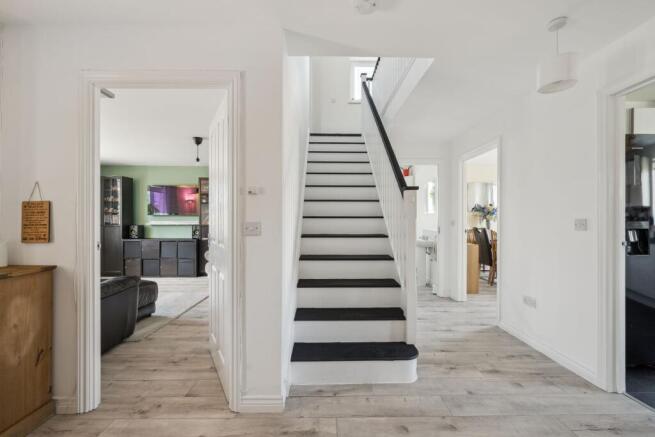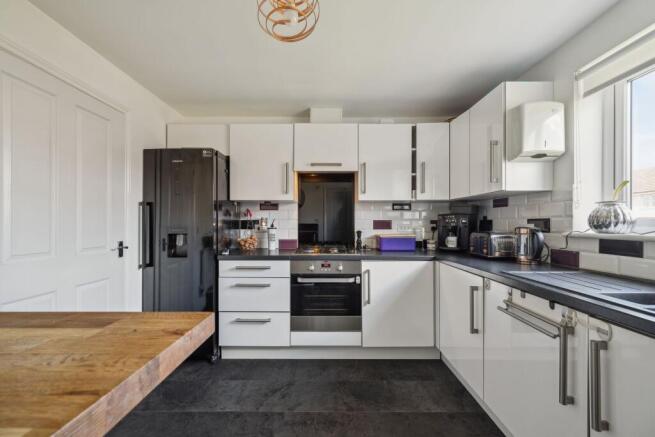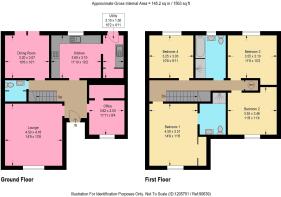Rigghouse View, Whitburn, EH47

- PROPERTY TYPE
Detached
- BEDROOMS
5
- BATHROOMS
3
- SIZE
1,582 sq ft
147 sq m
- TENUREDescribes how you own a property. There are different types of tenure - freehold, leasehold, and commonhold.Read more about tenure in our glossary page.
Freehold
Key features
- Four Double Bedrooms With Additional Garage Conversion/Fifth Double Bedroom
- Wide Range Of Local Amenities Available Within Walking Distance
- Modern Kitchen With Extensive Storage
- Utility Room With Pantry
- Landscaped Rear Garden
- Striking Black & White Feature Staircase
- Flexible Dining Room With Garden Access
Description
Nestled within a highly desirable and family friendly development, 66 Rigghouse View presents a fantastic opportunity to own a spacious and beautifully maintained five bedroom detached home. This impressive property offers a flexible and thoughtfully designed layout across two floors, ideal for modern family and versatile living throughout.
From the moment you enter, the home feels warm and welcoming. The entrance hallway is bright and airy, anchored by a black and white painted wooden staircase that adds a stylish and contemporary flair. To the left, the expansive lounge is bathed in natural light from a large front-facing window. Generous proportions provide space for multiple seating arrangements, and the soft colour palette offers a calm backdrop for any interior style.
To the rear of the home, the kitchen combines sleek modern cabinetry with excellent functionality. Integrated appliances, generous worktops, and ample storage create a streamlined, efficient space perfect for cooking and entertaining. Just off the kitchen, a dedicated utility room with designated laundry area and includes a pantry. This keeps the main kitchen clear and organised, while a half-glass door provides convenient access to the rear of the property.
A separate dining room, ideal for family meals or hosting guests. This bright room offers direct access to the rear garden through French doors, bringing in natural light and extending the living space outdoors during warmer months. Whether used formally or more casually, it’s a versatile area that blends seamlessly with the home’s layout.
One of the most practical and appealing features of this property is the converted garage. Now a highly flexible space, it currently serves as a dual home office and crafts business with a separate store room, but could easily be used as a study, second lounge, or bedroom, its separate position on the ground floor offers privacy and peace, making it a perfect retreat for work or leisure.
A well appointed WC is located on the ground floor and features a handy storage cupboard with potential to be converted into a shower room. Additionally, beneath the staircase, a cleverly concealed door offers yet another useful storage area.
Upstairs, the landing leads to four generously proportioned double bedrooms and the main family bathroom. The principal bedroom boasts space for a super king-size bed, built in wardrobes, and a private en-suite shower room, finished to a high standard in contemporary tones.
The remaining bedrooms can all comfortably host a double bed and are bright and spacious; ideal for children, guest rooms, or even a dressing room. Large windows fill the rooms with natural light, and the décor throughout creates a warm, welcoming environment that’s perfectly suited to family living.
The four piece family bathroom completes the upper level, featuring a full-size bath, separate shower enclosure, and modern tiled finishes offering both style and practicality for busy routines.
Storage is a standout feature in this home. The attic is fully floored the length of the house and accessed via a pull-down loft ladder, providing a generous amount of easily accessible storage space.
Externally, the rear garden has been smartly landscaped for low-maintenance living with a mix of decking, patio, lawn areas, for entertaining, playing, relaxing in the sun or gardening in the raised planters for those with green fingers. Garden sheds provide useful storage for outdoor equipment, toys and tools.
To the front, the property boasts a private monoblock driveway with space for two vehicles, and an electric vehicle charge point. Additional off-street parking is a further asset for busy households.
Located in Whitburn this home offers residents a blend of convenience and community charm. Families will appreciate the proximity to several reputable primary schools, including Croftmalloch, Polkemmet, and Whitdale, as well as St Joseph’s RC Primary School. For older students, Whitburn Academy serves as the local secondary school.
Everyday amenities are well catered for, with local shops including a Co-op just a short walk away, and larger supermarkets such as Aldi and Lidl only a brief drive from the home. Cafés, essential services, and leisure facilities are all nearby, ensuring all your daily needs are easily met.
For outdoor enthusiasts both King George’s Park V and Polkemmet Country Park are just minutes away, offering scenic woodland trails, a golf course, and the popular Scottish Owl Centre. Families with young children will particularly enjoy the property's close proximity to Heartlands Play Park, which can be safely accessed via a nearby footpath without the need to cross any roads. This makes it an ideal location for a growing family seeking both comfort and peace of mind.
Commuters will benefit from excellent transport links, including the nearby M8 motorway for swift access to both Edinburgh and Glasgow. Additionally, bus services such as the X18 and 72 connect Whitburn to surrounding towns and cities, enhancing its appeal for those seeking both tranquillity and connectivity.
EPC Rating: C
Brochures
Home ReportProperty Brochure- COUNCIL TAXA payment made to your local authority in order to pay for local services like schools, libraries, and refuse collection. The amount you pay depends on the value of the property.Read more about council Tax in our glossary page.
- Band: F
- PARKINGDetails of how and where vehicles can be parked, and any associated costs.Read more about parking in our glossary page.
- Yes
- GARDENA property has access to an outdoor space, which could be private or shared.
- Front garden,Rear garden
- ACCESSIBILITYHow a property has been adapted to meet the needs of vulnerable or disabled individuals.Read more about accessibility in our glossary page.
- Ask agent
Rigghouse View, Whitburn, EH47
Add an important place to see how long it'd take to get there from our property listings.
__mins driving to your place
Get an instant, personalised result:
- Show sellers you’re serious
- Secure viewings faster with agents
- No impact on your credit score

Your mortgage
Notes
Staying secure when looking for property
Ensure you're up to date with our latest advice on how to avoid fraud or scams when looking for property online.
Visit our security centre to find out moreDisclaimer - Property reference b2283ffc-2acf-4915-96ce-435ee7d1ed6e. The information displayed about this property comprises a property advertisement. Rightmove.co.uk makes no warranty as to the accuracy or completeness of the advertisement or any linked or associated information, and Rightmove has no control over the content. This property advertisement does not constitute property particulars. The information is provided and maintained by Bridges Properties, Livingston. Please contact the selling agent or developer directly to obtain any information which may be available under the terms of The Energy Performance of Buildings (Certificates and Inspections) (England and Wales) Regulations 2007 or the Home Report if in relation to a residential property in Scotland.
*This is the average speed from the provider with the fastest broadband package available at this postcode. The average speed displayed is based on the download speeds of at least 50% of customers at peak time (8pm to 10pm). Fibre/cable services at the postcode are subject to availability and may differ between properties within a postcode. Speeds can be affected by a range of technical and environmental factors. The speed at the property may be lower than that listed above. You can check the estimated speed and confirm availability to a property prior to purchasing on the broadband provider's website. Providers may increase charges. The information is provided and maintained by Decision Technologies Limited. **This is indicative only and based on a 2-person household with multiple devices and simultaneous usage. Broadband performance is affected by multiple factors including number of occupants and devices, simultaneous usage, router range etc. For more information speak to your broadband provider.
Map data ©OpenStreetMap contributors.




