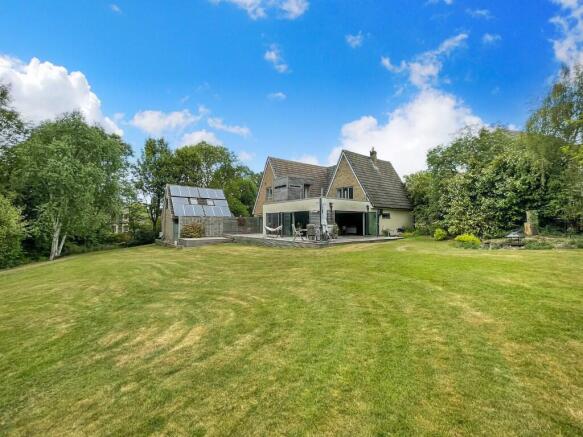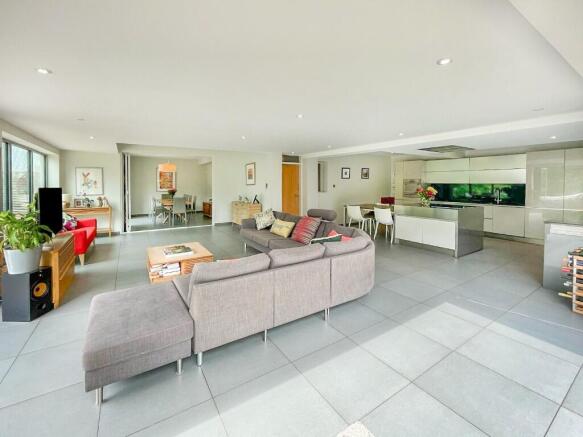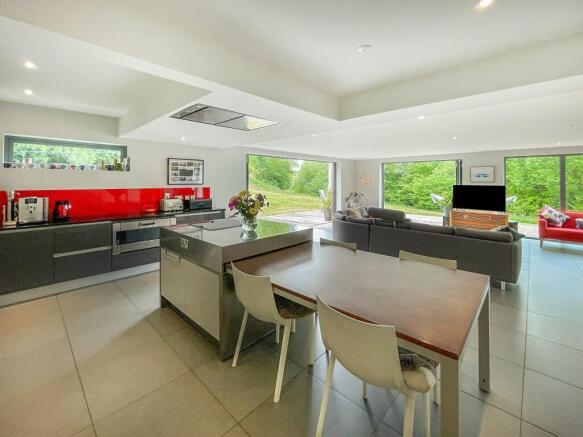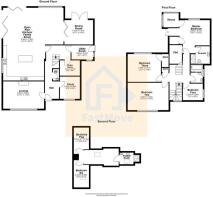
Manor Close, Notton, WF4

- PROPERTY TYPE
Detached
- BEDROOMS
5
- BATHROOMS
3
- SIZE
Ask agent
- TENUREDescribes how you own a property. There are different types of tenure - freehold, leasehold, and commonhold.Read more about tenure in our glossary page.
Freehold
Key features
- STUNNING, BESPOKE INDIVIDUALLY DESIGNED 5 BEDROOM DETACHED FAMILY HOME
- SET WITHIN A PLOT APPROXIMATELY ONE ACRE
- BENEFITS FROM A LARGE EXTENSION
- SCOPE FOR FURTHER EXTENSION SUBJECT TO NECESSARY CONSENT
- PRESENTED WITH SIGNIFICANT AND VERSATILE LIVING ACCOMMODATION
- MAGNIFICENT KITCHEN/FAMILY ROOM FORMS THE HUB OF THE HOUSE
- AIR SOURCE HEAT PUMP MAKING THE PROPERTY INCREDIBLY EFFICIENT
- A TRULY UNIQUE OPPORTUNITY
- VIRTUAL TOUR AVAILABLE TO APPRECIATE THE QUALITY AND SPACE ON OFFER
- WE ARE OPEN MONDAY - SUNDAY 8AM - 9PM SO BOOK YOUR VIEWING TODAY
Description
The high-quality insulation, air source heat pump, solar panels and excellent construction standards, means the large property is remarkably efficient and cost effective to run for a property of this size. The majority of the ground floor has underfloor heating and the whole property has a number of individual zonal controls for the heating system.
Please watch the virtual tour available to appreciate the quality and space on offer.
We are open from 8am - 9pm Monday - Sunday so why not book your viewing now?
Through a composite door leads to the
ENTRANCE HALLWAY
On entering the property, the Hallway immediately sets the scene in terms of style, quality and space. The Hallway is positioned in the centre of the home which wraps around in a 'L' shape which eventually has an external door which leads to the side of the property. Benefiting from a fully tiled floor which is underfloor heated. A bespoke solid oak staircase rises to the first floor landing and solid oak internal doors give access to all living accommodation, downstairs W/C, utility room and the plant room.
KITCHEN / FAMILY ROOM
Giving the WOW factor to this amazing property is the most impressive Kitchen / Family room which forms the hub of the house.
The Kitchen area has an array of Elmar (Italian), wall and base units providing plenty of storage with complementary solid Granite work-surfaces and large stainless steel island with built in sliding breakfast bar. It benefits from a number of high quality appliances including an integrated Gaggenau fridge/freezer and wide oven, integrated SMEG dishwasher, fitted Whirlpool oven with grill and holding drawer and Franke sink with drainer.
Running open plan with the kitchen is a significant sitting area which presents itself for plenty of space for comfy furniture, making it the perfect room for the family to spend time together.
A magnificent level of natural light flows into the room through two sets of Schuco (German) aluminium bi-folding doors, one a three pane and the other two, both of which lead to the large rear patio which creates the perfect configuration for al-fresco dining. The kitchen/family room is also complimented by a fully tiled floor which again has underfloor heating.
From the room a bespoke, individually designed folding door leads to the dining room.
DINING ROOM
A spacious formal dining room, which allows plenty of space for a large dining table and chairs, perfect to entertain friends. Flooring flows through from the Kitchen/Family room and a further set of Schuco (German) aluminium bi-folding doors lead to the rear garden.
LOUNGE
This wonderful property offers a bright and airy principal reception room with plenty of space for comfy furniture, the perfect place to sit back and relax. The excellent level of light the property offers continues in the lounge through a large window to the front aspect. To the centre of the room is a cast iron multi fuel fire sat on a stone hearth, which adds to the wonderful level of ambience the property offers. The Lounge is complimented by engineered wooden flooring and a triple radiator.
UTILITY ROOM
The room which takes away the pressure from the kitchen. Benefiting from further base units, plumbing for a washing machine, electrics for a tumble dryer and a sink, drainer and tap with five stage water filter. There is also a bank of windows to the front aspect, wall mounted triple radiator and the room is decorated with a solid oak floor.
DOWNSTAIRS W/C
A handy addition to any household comprising of a two-piece suite including a low flush W/C and wash hand basin. The room is decorated with tiles to the walls and floor which has underfloor heating.
FIRST FLOOR LANDING
The property boasts a quite magnificent landing which splits two ways and is positioned in the centre of the property. From the landing solid oak internal doors lead to three bedrooms, family bathroom and home office. Furthermore, a solid oak staircase rises to the second floor landing. There is also a triple radiator.
MAIN BEDROOM WITH EN-SUITE AND SAUNA
The property boasts a beautiful main bedroom which is presented in a boutique style. The bedrooms offers plenty of space for a king size bed and plenty of free standing furniture. Benefiting from two triple radiators and window to the side aspect. From the bedroom solid oak internal doors lead to the sauna, en-suite and two storage cupboards. Furthermore, a set of double doors leads you to a magnificent balcony. As you step out onto the balcony you are greeted by the most majestic of views over the rear garden to the property and countryside beyond.
EN-SUITE
A spacious En-Suite which comprises of a large shower cubicle with dual wall mounted shower heads (one a rainfall design), low flush w/c and wash hand basin built onto a useful vanity unit. There is also a heated towel rail and the room is decorated with tiles to the walls and high quality Karndean flooring.
BEDROOM TWO
Another spacious double bedroom with plenty of space for a double bed and free standing furniture. Benefiting from a window and triple radiator.
BEDROOM THREE
A third double bedroom with space for a double bed and free standing furniture. Benefiting from a number of large windows which overlook the balcony, large storage cupboard, two triple radiators and Karndean flooring.
DRESSING ROOM/HOME OFFICE
The room could be used as a sixth bedroom but would make the perfect large home office or dressing room. Benefiting from a window and triple radiator.
FAMILY BATHROOM
Comprising of a three piece suite including a tiled bath, wash hand basin built onto a useful vanity unit and w/c. There is also a frosted window, and the room is decorated with tiles to the walls and floor.
SECOND FLOOR LANDING
Benefiting from two velux windows and a triple radiator, From the landing solid oak internal doors lead to bedrooms four and five.
BEDROOM FOUR AND FIVE
Both bedrooms replicate each other and offer space for a bed and furniture. The bedrooms have a velux window and triple radiator.
SHOWER ROOM
Comprising of a three piece suite including a spacious walk-in shower with dual shower heads (one a rainfall design), low flush W/C and wash hand basin built onto a useful vanity unit. Benefiting from a heated towel rail, velux window and tiles to the walls and floor.
EXTERIOR
To the front of this glorious property is a huge driveway which provides off road parking for a number of vehicles. To the side of the driveway is a garden which is laid to lawn. At the bottom of the driveway access is gained to two double garages offering secure parking for a number of vehicles. One of the double garages is accessed via two remote operated doors. At the back of the garage a staircase rises to the annex.
ANNEX
Another wonderful addition which lends itself to a variety of uses dependent on your lifestyle, including a gymnasium, home office, cinema or teenage bedroom. It benefits from two velux windows and two large wall mounted radiators. The annex roof has solar panels up to 2.3 kWH.
There is the opportunity to connect the main home to the double garage and annex to create further living space subject to the necessary consent.
REAR GARDEN
Now to the feature of the property which will separate it from the others you are looking at. The rear garden is an absolute gem, which anyone who enjoys nature, escapism and the outdoors will truly fall in love with. The garden is 99% laid to lawn with mature trees and attractive shrubbery. At the bottom of the garden is a large stream and pond. The rear of the property also boasts a spacious patio, which is ideal for outdoor furniture and the BBQ weather.
The rear of the property is also complimented by a good level of external lighting and a patio heater. To the front of the property is an E/V charging point.
"The Agent has not tested any apparatus, equipment, fixture, fittings or services, and so does not verify they are in working order, fit for their purpose, or within ownership of the sellers, therefore the buyer must assume the information given is incorrect. Neither has the Agent checked the legal documentation to verify legal status of the property or the validity of any guarantee or tenure. A buyer must assume the information is incorrect, until it has been verified by their own solicitors."
"The measurements supplied are for general guidance, and as such must be considered as incorrect. A buyer is advised to re-check the measurements themselves before committing themselves to any expense."
"Nothing concerning the type of construction or the condition of the structure is to be implied from the photograph of the property."
"The sales particulars may change in the course of time, and any interested party is advised to make final inspection of the property prior to exchange of contracts".
"We advise that all buyers/applicants treat all this information as being incorrect and to check everything with their solicitor to satisfy themselves with any concerns they may have."
"FastMove are not liable for any information detailed in this brochure"
Would you like a free valuation of your property?
We are a Nationwide Estate Agency who work on a No Upfront Fee, No Sale No Fee Basis and only charge from £899 on completion, irrespective of value.
We are open 7 days a week from 8am - 9pm and are rated 5 stars on Trust Pilot for the excellent levels of service we offer our customers.
If you would like a Free Valuation please do not hesitate to contact us today and we will be delighted to help.
- COUNCIL TAXA payment made to your local authority in order to pay for local services like schools, libraries, and refuse collection. The amount you pay depends on the value of the property.Read more about council Tax in our glossary page.
- Ask agent
- PARKINGDetails of how and where vehicles can be parked, and any associated costs.Read more about parking in our glossary page.
- Garage,Secure,Driveway,Off street,EV charging,Allocated,Private
- GARDENA property has access to an outdoor space, which could be private or shared.
- Enclosed garden,Rear garden
- ACCESSIBILITYHow a property has been adapted to meet the needs of vulnerable or disabled individuals.Read more about accessibility in our glossary page.
- Ask agent
Manor Close, Notton, WF4
Add an important place to see how long it'd take to get there from our property listings.
__mins driving to your place
Get an instant, personalised result:
- Show sellers you’re serious
- Secure viewings faster with agents
- No impact on your credit score
Your mortgage
Notes
Staying secure when looking for property
Ensure you're up to date with our latest advice on how to avoid fraud or scams when looking for property online.
Visit our security centre to find out moreDisclaimer - Property reference 629-CA. The information displayed about this property comprises a property advertisement. Rightmove.co.uk makes no warranty as to the accuracy or completeness of the advertisement or any linked or associated information, and Rightmove has no control over the content. This property advertisement does not constitute property particulars. The information is provided and maintained by Fastmove, Yorkshire. Please contact the selling agent or developer directly to obtain any information which may be available under the terms of The Energy Performance of Buildings (Certificates and Inspections) (England and Wales) Regulations 2007 or the Home Report if in relation to a residential property in Scotland.
*This is the average speed from the provider with the fastest broadband package available at this postcode. The average speed displayed is based on the download speeds of at least 50% of customers at peak time (8pm to 10pm). Fibre/cable services at the postcode are subject to availability and may differ between properties within a postcode. Speeds can be affected by a range of technical and environmental factors. The speed at the property may be lower than that listed above. You can check the estimated speed and confirm availability to a property prior to purchasing on the broadband provider's website. Providers may increase charges. The information is provided and maintained by Decision Technologies Limited. **This is indicative only and based on a 2-person household with multiple devices and simultaneous usage. Broadband performance is affected by multiple factors including number of occupants and devices, simultaneous usage, router range etc. For more information speak to your broadband provider.
Map data ©OpenStreetMap contributors.






