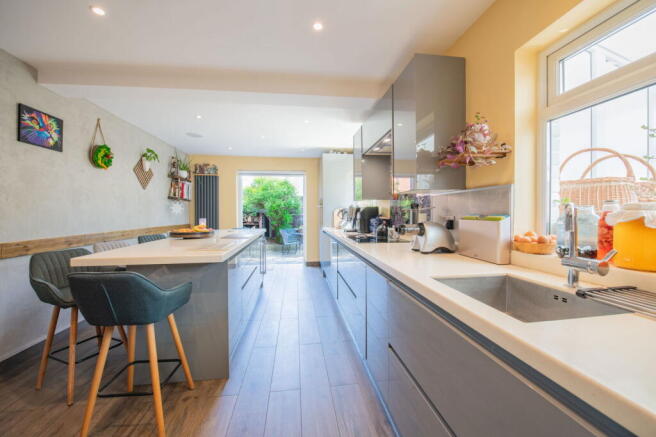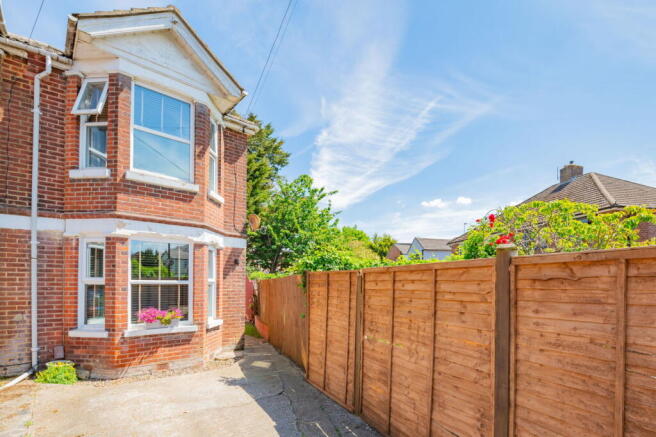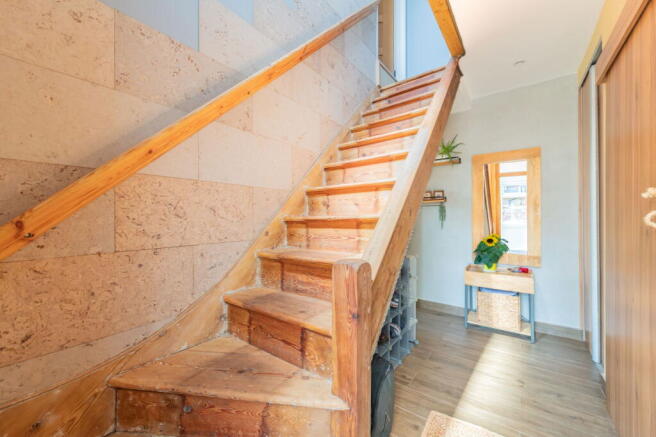Princes Road, Southampton, SO15 3AY

- PROPERTY TYPE
Semi-Detached
- BEDROOMS
2
- BATHROOMS
1
- SIZE
Ask agent
- TENUREDescribes how you own a property. There are different types of tenure - freehold, leasehold, and commonhold.Read more about tenure in our glossary page.
Freehold
Key features
- Semi Detached Home
- Fully Renovated Throughout
- Underfloor Heating In The Modern Kitchen/Diner
- Tucked Away On The Highly Desirable Princes Road
- LED Strip Lighting For A Spa-Like Ambiance In The Main Bathroom.
- Private Driveway For Off-Road Parking
- Beautifully Maintained Enclosed Rear Garden
- Cosy And Characterful Lounge
- Separate External WC
- Positioned In One Of Freemantles Most Accessible Locations
Description
Welcome To Princes Road By Marco Harris
Tucked away on the highly desirable Princes Road in Freemantle, Southampton, this impeccably renovated two-bedroom semi-detached home blends contemporary style with everyday practicality. Set on a quiet, residential street, it enjoys a peaceful setting while remaining close to local amenities, reputable schools, and excellent transport connections ideal for families and working professionals alike.
Stepping inside, you're greeted by a practical porch that doubles as a utility and laundry space, offering convenience right from the start. The entrance hall leads you into a cosy and characterful lounge, where textured grey cork wall finishes not only enhance insulation but also add a modern, design-forward edge.
To the rear, the heart of the home lies in the show-stopping kitchen/diner - a thoughtfully crafted space designed with both function and flair in mind. Complete with an island featuring built-in wireless charging, a sleek breakfast bar, and ample cabinetry, it's perfect for relaxed meals or hosting guests. Integrated appliances ensure clean lines and a streamlined finish, while electric underfloor heating in the kitchen and hallway keeps things toasty underfoot. Smart heating controls and ceiling-mounted speakers elevate the space even further.
Upstairs, two generously sized bedrooms offer comfort and practicality. Bedroom two includes fitted wardrobes for smart storage, while bedroom one mirrors the lounge's cork wall treatment, creating a cohesive, stylish look throughout. The landing also provides access to the loft—ideal for additional storage.
A standout feature is the luxurious, fully tiled four-piece bathroom suite, which boasts both a bathtub and a walk-in shower, accentuated by contemporary LED strip lighting for a spa-like ambiance.
Outside, the property offers a private driveway for off-road parking. The enclosed rear garden is beautifully maintained, offering a combination of patio space and dedicated areas for outdoor entertaining. Side access adds to the convenience, and a separate external WC is a practical bonus.
Presented in immaculate condition with no forward chain, this home is truly move-in ready. It also benefits from an energy-efficient combi boiler and modern heating solutions, ensuring low running costs and year round comfort.
Positioned in one of Freemantles most accessible locations, you’ll enjoy proximity to Southampton Central Station, the M271 and M27 motorways, and an array of local cafes, shops, and green spaces. This is a rare opportunity to own a turnkey property in a vibrant and well-connected part of the city.
Room Measurments
Porch
Entrance Hall
Lounge
9'5" x 10'11" (2.88m x 3.34m)
Kitchen/Diner
19'2" x 10'11" (5.85m x 3.34m)
Outside Cloakroom
Bedroom 1
12'8" x 10'11" (3.88m x 3.34m)
Bedroom 2
10'11" x 9'11" (3.34m x 3.03m)
Bathroom
Useful Additional information:
Tenure: Freehold
Sellers position: Buying On (Forward Chain)
Heating: Mains Gas
Boiler: Vaillant Ecotec Pro28, 10 years old, serviced every year
Parking: Driveway
Council Tax: C
EPC Rating: D
Disclaimer Property Details: Whilst believed to be accurate all details are set out as a general outline only for guidance and do not constitute any part of an offer or contract. Intending purchasers should not rely on them as statements or representation of fact, but must satisfy themselves by inspection or otherwise as to their accuracy. We have not carried out a detailed survey nor tested the services, appliances and specific fittings. Room sizes should not be relied upon for carpets and furnishings. The measurements given are approximate. The lease details & charges have been provided by the owner and you should have these verified by a solicitor.
- COUNCIL TAXA payment made to your local authority in order to pay for local services like schools, libraries, and refuse collection. The amount you pay depends on the value of the property.Read more about council Tax in our glossary page.
- Ask agent
- PARKINGDetails of how and where vehicles can be parked, and any associated costs.Read more about parking in our glossary page.
- Off street
- GARDENA property has access to an outdoor space, which could be private or shared.
- Yes
- ACCESSIBILITYHow a property has been adapted to meet the needs of vulnerable or disabled individuals.Read more about accessibility in our glossary page.
- Ask agent
Princes Road, Southampton, SO15 3AY
Add an important place to see how long it'd take to get there from our property listings.
__mins driving to your place
Get an instant, personalised result:
- Show sellers you’re serious
- Secure viewings faster with agents
- No impact on your credit score
Your mortgage
Notes
Staying secure when looking for property
Ensure you're up to date with our latest advice on how to avoid fraud or scams when looking for property online.
Visit our security centre to find out moreDisclaimer - Property reference S1328552. The information displayed about this property comprises a property advertisement. Rightmove.co.uk makes no warranty as to the accuracy or completeness of the advertisement or any linked or associated information, and Rightmove has no control over the content. This property advertisement does not constitute property particulars. The information is provided and maintained by Marco Harris, Southampton. Please contact the selling agent or developer directly to obtain any information which may be available under the terms of The Energy Performance of Buildings (Certificates and Inspections) (England and Wales) Regulations 2007 or the Home Report if in relation to a residential property in Scotland.
*This is the average speed from the provider with the fastest broadband package available at this postcode. The average speed displayed is based on the download speeds of at least 50% of customers at peak time (8pm to 10pm). Fibre/cable services at the postcode are subject to availability and may differ between properties within a postcode. Speeds can be affected by a range of technical and environmental factors. The speed at the property may be lower than that listed above. You can check the estimated speed and confirm availability to a property prior to purchasing on the broadband provider's website. Providers may increase charges. The information is provided and maintained by Decision Technologies Limited. **This is indicative only and based on a 2-person household with multiple devices and simultaneous usage. Broadband performance is affected by multiple factors including number of occupants and devices, simultaneous usage, router range etc. For more information speak to your broadband provider.
Map data ©OpenStreetMap contributors.




