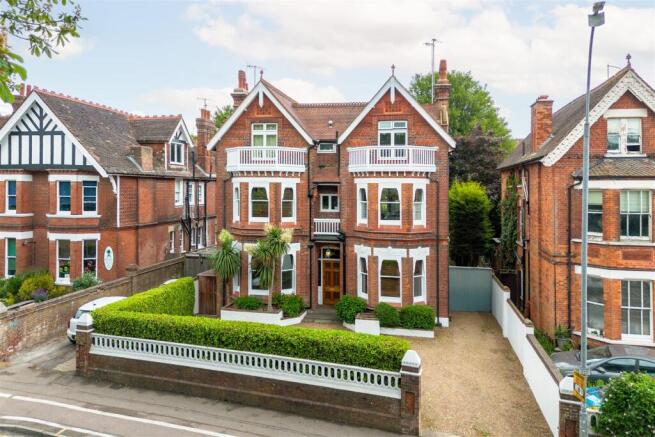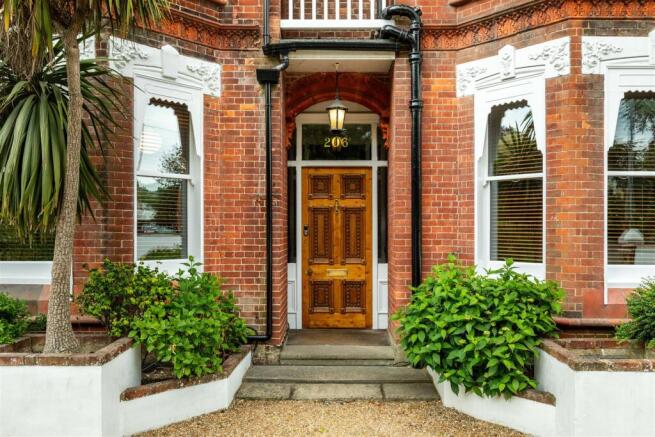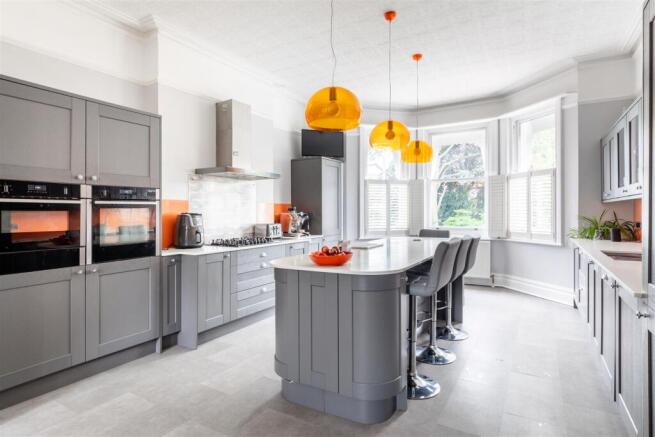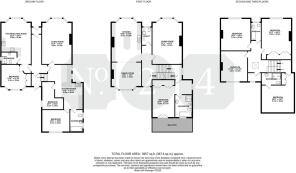Preston Road, Brighton

- PROPERTY TYPE
House
- BEDROOMS
8
- BATHROOMS
5
- SIZE
3,079 sq ft
286 sq m
- TENUREDescribes how you own a property. There are different types of tenure - freehold, leasehold, and commonhold.Read more about tenure in our glossary page.
Freehold
Key features
- Beautiful Edwardian family home spanning over 3900 sq/ft
- Generously sized rooms with high ceilings throughout
- Ideally located close to schools and with good transport links for commuters
- Spacious and private multi-level garden
- Versatile accommodation comprised of three spacious flats
- Summerhouse with potential to convert into home office
- Five bedroom family home spread across three floors
- Off-street parking for several cars
- Self-contained two bedroom and one bedroom apartments
- Additional income opportunity
Description
The Property - Overview
Built in 1914, this beautifully maintained Edwardian building is currently arranged as three self-contained flats but is being sold as one impressive whole making it one of the last complete houses on this sought-after street. The ground floor flats have been consistently let out, while the spacious five-bedroom maisonette has been a cherished family home for the past 18 years.
The possibilities here are truly endless. The home could remain in its current set-up, with the ground floor apartments providing a substantial rental income. Alternatively, it would be ideal for multi-generational living; perfect for extended family, grown-up children, or a separate annexe for elderly relatives.
A major selling point is its proximity to Preston Park Station, just a five-minute walk away, which is ideal for London commuters. It's also well-placed for access to excellent local schools, Brighton & Hove city centre, and the A23 for onward travel.
Property deep dive
From the kerb, this double bay-fronted Edwardian home stands out for all the right reasons. A neat, manicured hedge gives way to a private driveway with space for multiple vehicles, framed by mature palm trees that lend a touch of character and charm. A solid wood front door opens into a grand entrance hallway, setting the tone for the period features that flow throughout the home.
The ground floor apartments
On the ground floor are two self-contained apartments, both well-presented and continuously rented over the past two decades.
To the right of the hallway is a stylish one-bedroom apartment, with a bright, open-plan kitchen/living room featuring a large bay window overlooking the front garden. The double bedroom sits quietly at the rear, with built-in storage and views over the garden. A modern shower room, with space for laundry facilities, completes the space.
The second apartment offers even more flexibility, with two good-sized bedrooms, a separate living room, and a generously proportioned kitchen. Each flat has been carefully maintained and would be ideal for rental, guest accommodation, or independent living for family members.
The family home
The upper two floors are home to the five-bedroom maisonette, which feels more like a house in its own right thanks to its generous proportions and thoughtfully designed layout.
At its heart is a bright, dual-aspect kitchen/dining room, perfect for family life. Newly fitted with grey shaker-style cabinetry, a central island with breakfast bar, and striking orange geometric backsplash, the space is both stylish and practical. Integrated appliances and a five-ring gas hob cater to serious cooks, while a separate utility room and WC keep the day-to-day running smoothly.
A large, elegant living room offers further space for the family to come together, with bay windows overlooking greenery and a sleek, bespoke German fireplace as the centrepiece. Throughout the home, double glazing ensures peace and quiet, while high ceilings, decorative cornicing, and period detailing add warmth and character.
The principal suite
At the rear of the first floor sits the principal bedroom, a peaceful retreat with soaring ceilings, built-in wardrobes, and a characterful en-suite bathroom that includes both a bath and a separate shower. French doors open onto a spacious private balcony, ideal for morning coffee or evening wind-downs.
Four additional bedrooms and bathrooms
Located on the second and third floors are four further bedrooms, one with an en-suite shower room, and an additional bathroom. Tucked away and beautifully quiet they are ideal for children, guests, or home offices. A large cupboard on the landing and built-in cupboards in the bedrooms provide ample space for storage.
The garden
The garden is every bit as impressive as the house itself. It is private and cleverly zoned to suit all ages and lifestyles.
Immediately outside the home is a broad patio with ample room for outdoor dining and entertaining. A lawn stretches out beyond, flanked by mature planting, while a decking area offers a suntrap for seating, play, or relaxation. A tranquil fish pond adds charm, and a further decked platform at the rear has been the site of many lively table tennis matches.
To one side sits a spacious summer house with electricity - perfect as a games room, gym, workshop, or garden office. With secure gated access, the garden is ideal for families with young children or pets.
Additional Property Information - Property type: Three-storey house
Tenure: Freehold
Council tax bands: Flat 1 (A), Flat 2 (B), Flat 3 (E)
Parking: Off-street parking for several cars
Additional revenue: £30,900 in 2024 from flats 1 and 2
The Area - Perfectly positioned between city life and green open spaces, Preston Road offers the very best of Brighton living. Nestled moments from the expansive and much-loved Preston Park, this location puts one of the city’s largest and most beautiful green spaces right on your doorstep - ideal for weekend strolls, morning runs, picnics, tennis matches, or simply enjoying the seasonal events and café culture the park attracts.
A short walk uphill brings you to Fiveways, a vibrant and friendly local hub known for its independent shops, artisan bakeries, greengrocers, and traditional pubs. It’s a real community spot with a village-like feel perfect for coffee meetups or grabbing fresh produce from long-established local traders.
When it’s time to explore further, Brighton’s Lanes, with their eclectic mix of boutiques, restaurants, and cultural hotspots, are just a 25-minute walk or a 10-minute bus ride away. From there, the beach and seafront are only 15 minutes further, offering a chance to unwind beside the sea or enjoy the city’s famous promenade.
For those craving countryside air, the South Downs National Park is easily accessible, just a short drive or cycle away, providing endless walking and cycling routes through some of the most stunning scenery in the region.
Schools - Families are particularly drawn to this area thanks to its outstanding education options. Both Dorothy Stringer and Varndean secondary schools are highly regarded and within easy walking distance, while Balfour Primary School and Downs Infant and Junior Schools offer strong early years provision.
For independent education, Brighton College, Windlesham House, and Brighton & Hove High School are all within easy reach, making this location ideal for families seeking a broad range of educational options, from reception age through to college.
Transport Links - Few addresses in Brighton are as well positioned for commuters as this. Preston Park Station is just a 5-minute walk away, offering regular direct services to London Victoria, London Bridge, and Gatwick Airport - making the morning commute or international travel refreshingly simple.
Bus routes run frequently along Preston Road and, providing direct access to Brighton city centre, the seafront, Brighton Marina, and the Universities. For drivers, immediate access to the A23 and A27 puts you on the road to London, the South Downs, and beyond in minutes.
Property Disclaimer - All property details have been provided by the owners. While Number Twenty Four strives for accuracy, we cannot guarantee the completeness or correctness of this information. Buyers are advised to conduct their own due diligence before proceeding with a purchase.
Brochures
Preston Road, Brighton- COUNCIL TAXA payment made to your local authority in order to pay for local services like schools, libraries, and refuse collection. The amount you pay depends on the value of the property.Read more about council Tax in our glossary page.
- Band: E
- PARKINGDetails of how and where vehicles can be parked, and any associated costs.Read more about parking in our glossary page.
- Off street
- GARDENA property has access to an outdoor space, which could be private or shared.
- Yes
- ACCESSIBILITYHow a property has been adapted to meet the needs of vulnerable or disabled individuals.Read more about accessibility in our glossary page.
- Ask agent
Energy performance certificate - ask agent
Preston Road, Brighton
Add an important place to see how long it'd take to get there from our property listings.
__mins driving to your place
Explore area BETA
Brighton
Get to know this area with AI-generated guides about local green spaces, transport links, restaurants and more.
Get an instant, personalised result:
- Show sellers you’re serious
- Secure viewings faster with agents
- No impact on your credit score
Your mortgage
Notes
Staying secure when looking for property
Ensure you're up to date with our latest advice on how to avoid fraud or scams when looking for property online.
Visit our security centre to find out moreDisclaimer - Property reference 33910176. The information displayed about this property comprises a property advertisement. Rightmove.co.uk makes no warranty as to the accuracy or completeness of the advertisement or any linked or associated information, and Rightmove has no control over the content. This property advertisement does not constitute property particulars. The information is provided and maintained by Number Twenty Four, Covering Sussex. Please contact the selling agent or developer directly to obtain any information which may be available under the terms of The Energy Performance of Buildings (Certificates and Inspections) (England and Wales) Regulations 2007 or the Home Report if in relation to a residential property in Scotland.
*This is the average speed from the provider with the fastest broadband package available at this postcode. The average speed displayed is based on the download speeds of at least 50% of customers at peak time (8pm to 10pm). Fibre/cable services at the postcode are subject to availability and may differ between properties within a postcode. Speeds can be affected by a range of technical and environmental factors. The speed at the property may be lower than that listed above. You can check the estimated speed and confirm availability to a property prior to purchasing on the broadband provider's website. Providers may increase charges. The information is provided and maintained by Decision Technologies Limited. **This is indicative only and based on a 2-person household with multiple devices and simultaneous usage. Broadband performance is affected by multiple factors including number of occupants and devices, simultaneous usage, router range etc. For more information speak to your broadband provider.
Map data ©OpenStreetMap contributors.





