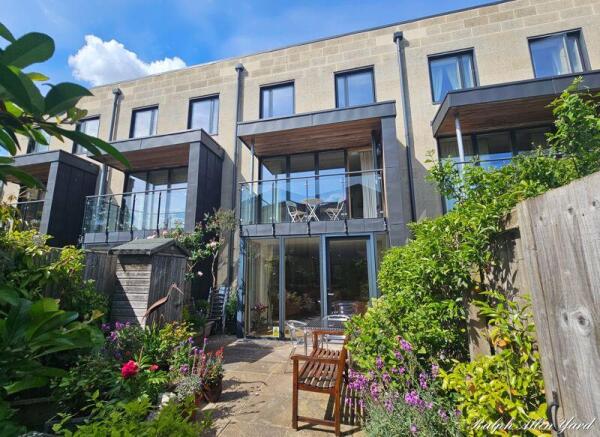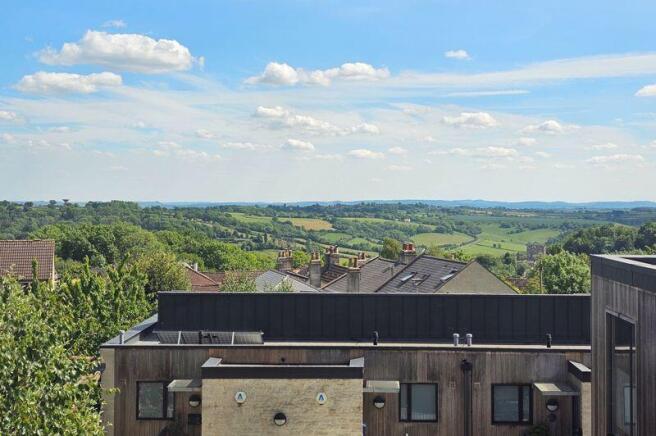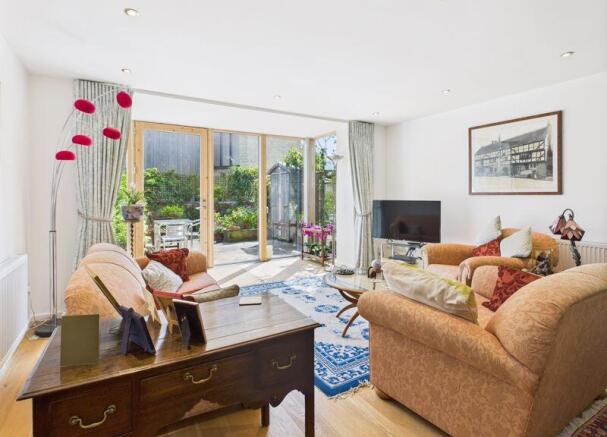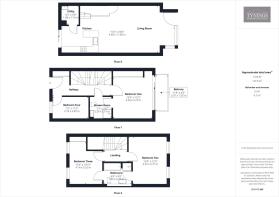Combe Road, Combe Down, Bath.

- PROPERTY TYPE
Town House
- BEDROOMS
4
- BATHROOMS
3
- SIZE
Ask agent
- TENUREDescribes how you own a property. There are different types of tenure - freehold, leasehold, and commonhold.Read more about tenure in our glossary page.
Freehold
Key features
- Four bedroom townhouse
- Zero carbon - Dedicated solar photovoltaic panel
- Allocated off-street parking
- Super insulated high performance building fabric
- Potential for internal lift installation
- EPC Rating A+ (101)
- Triple glazed windows
- Far reaching views
Description
Description
This is a very spacious four double bedroom, three storey home with an immaculate finish throughout. The accommodation at ground level provides two bedrooms with the double room to the rear aspect providing a balcony seating area and a dual entry shower room/WC. The first floor provides a further two double bedrooms with the rear aspect room affording stunning panoramic views of the surrounding countryside. You will also find another dual entry bathroom with walk-in shower, bath, WC and sink basin. On the lower ground floor you find the real feature room of this property with a 30' open-plan kitchen, dining, lounge area with floor to ceiling bi-folding doors that open up onto the courtyard garden. Externally a small garden to the rear with wooden built shed and access to the communal parking area.
Specifications
Fully integrated AEG appliances |
Silestone work surfaces and sink |
Luxury bathrooms fitted with Duravit sanitary ware |
LED lighting throughout |
Oak and glass staircases with LED lighting |
Quality Oak internal doors with stainless steel door furniture |
Fully cabled for Sky, Sky+, terrestrial TV, digital radio and Data |
Premium fitted kitchens by Mayflower |
Secure by Design approved |
Lifetime Homes approved
Location
Combe Down's rewarding valley top position provides stunning panoramic views of the city to the north with equally gratifying views of the Cotswold valleys to the south. The village itself has a high sense of community spirit and self-sufficiency. With local amenities providing every level of schooling and childcare, dentists, pharmacies and 'outstanding' surgery. Within the village there is also a car garage, award winning delicatessen, hair salon, beauty therapist, bakery, post office and Co-op mini-market. Locally a Tesco Express with petrol station and a large Sainsburys supermarket can also be found. Every level of schooling is offered in the local vicinity with three nurseries, Academy primary school, Ralph Allen senior school and two independent schools in Prior Park, Monkton Combe, both within walking distance of the property. Nearby you will also find the excellent country club Combe Grove Manor, which provides fine dining, gymnasium, swimming facilities,...
Entrance hallway
Solid oak flooring throughout with storage cupboard housing gas meter and consumer unit providing ample storage for coats and shoes. Bristle mat area to front door. Doors to master bedroom, bedroom four and ground floor bathroom. Oak handrail and glass panelled stairs to lower and upper floors. Wall mounted security alarm control panel and radiator.
Bedroom One
12' 4'' x 14' 10'' (3.76m x 4.52m)
Oak flooring with power points and digital cabling point. Wall mounted radiator. Floor to ceiling glazed doors opening out on to metal railed and glass panelled balcony. Door to ground floor bathroom.
Ground Floor Bathroom
7' 5'' x 7' 1'' (2.26m x 2.15m)
Glass enclosed shower cubicle with Hansgrohe fittings. Duravit WC with Geberit flush system and Duravit hand basin with Porcellanosa tiles to floor and wall. Shaving socket. LED lighting. Wall mounted chrome towel rail.
Bedroom Four
12' 1'' x 7' 3'' (3.68m x 2.21m)
Triple glazed window to front aspect. Wilton twist carpet with power points and digital cabling point. Wall mounted radiator.
Lower Ground Floor
Kitchen Area
12' 10'' x 8' 10'' (3.91m x 2.69m)
Mayflower wall and base units with Silestone worktops. Porcellanosa tiled floor. Bulit-in AEG appliances include dishwasher, fridge, freezer, AEG ceramic hob with Elica pull-down extractor, Micromat Combi and Competence ovens. Door to Utility room. Floor to ceiling glazed door to outside lightwell. Wall mounted security alarm control panel.
Utility Room
6' 3'' x 5' 9'' (1.90m x 1.75m)
Providing Duravit sink and WC with Geberit flush system. Housing the Valiant Eco TEC plus 837 boiler. Space and plumbing for washing machine. Porcellanosa tiled floor and part tiled walls.
Dining / Living Area
23' 8'' x 14' 10'' (7.21m x 4.52m)
Oak flooring throughout. Power points and data/TV cabling points. Wall mounted radiators. Understair storage. Floor to ceiling glazed doors to courtyard garden.
Upper Floor
Landing
Remote controlled Velux window to ceiling. Two wall mounted lights to wall. Doors to bedroom two and three.
Bedroom Two
11' 1'' x 14' 10'' (3.38m x 4.52m)
Triple glazed windows to rear aspect providing stunning panoramic views. Wilton twist carpet with power points and digital cabling point. Wall mounted radiator. Door to bathroom.
Bedroom Three
12' 4'' x 14' 10'' (3.76m x 4.52m)
Triple glazed windows to front aspect. Wilton twist carpet with power points and digital cabling point. Wall mounted radiator. Built-in wooden wardrobes with mirrored doors. Door to bathroom.
Bathroom
9' 0'' x 7' 5'' (2.75m x 2.26m)
Doors to both bedroom two and three. Glazed door shower cubicle with Hansgrohe fittings. Duravit WC with Geberit flush system and Duravit hand basin with Porcellanosa tiles to floor and part of wall. LED lighting. Shaving socket. Remote controlled Velux window. Wall mounted chrome towel rail.
Externally
Courtyard Garden
24' 9'' x 14' 1'' (7.54m x 4.28m) At widest and longest points.
Patio area laid with stone slab. Raised railway sleeper beds. Wooden built sheds. Solid fence surround with rear access gate to car park. Outside tap and power point.
Parking
Each townhouse has a designated off-street parking space to the rear. There is also on-street parking to the front.
Broadband
Standard broadband up to 17Mb (Estimated 12Mb)
Fibre optic broadband up to 276Mb
Virgin superfast broadband has also recently been installed in the village.
*uSwitch
Stamp Duty
There could be £30,000 Stamp Duty payable upon completion.
EPC Rating
Band - A
Council Tax
Band - E
Viewings
This property is marketed by TYNINGS Ltd as a sole agent and viewings are by appointment, although feel free to visit our office for an ad-hoc viewing when convenient. All viewings are accompanied and by prior arrangement. Please contact Ben to arrange a viewing.
Disclaimer
TYNINGS, their clients and any joint agents give notice that: They assume no responsibility for any statement that may be made in these particulars. These particulars do not form part of any offer or contract and must not be relied upon as statements or representations of fact. Any areas, measurements or distances are approximate. The text, photographs and plans are for guidance only and are not necessarily comprehensive. It should not be assumed that the property has all necessary planning; building regulation or other consents and TYNINGS have not tested any services, equipment or facilities. Purchasers must satisfy themselves by inspection or otherwise.
Brochures
Full Details- COUNCIL TAXA payment made to your local authority in order to pay for local services like schools, libraries, and refuse collection. The amount you pay depends on the value of the property.Read more about council Tax in our glossary page.
- Band: E
- PARKINGDetails of how and where vehicles can be parked, and any associated costs.Read more about parking in our glossary page.
- Yes
- GARDENA property has access to an outdoor space, which could be private or shared.
- Yes
- ACCESSIBILITYHow a property has been adapted to meet the needs of vulnerable or disabled individuals.Read more about accessibility in our glossary page.
- Ask agent
Combe Road, Combe Down, Bath.
Add an important place to see how long it'd take to get there from our property listings.
__mins driving to your place
Explore area BETA
Bath
Get to know this area with AI-generated guides about local green spaces, transport links, restaurants and more.
Get an instant, personalised result:
- Show sellers you’re serious
- Secure viewings faster with agents
- No impact on your credit score
Your mortgage
Notes
Staying secure when looking for property
Ensure you're up to date with our latest advice on how to avoid fraud or scams when looking for property online.
Visit our security centre to find out moreDisclaimer - Property reference 9493879. The information displayed about this property comprises a property advertisement. Rightmove.co.uk makes no warranty as to the accuracy or completeness of the advertisement or any linked or associated information, and Rightmove has no control over the content. This property advertisement does not constitute property particulars. The information is provided and maintained by TYNINGS, Bath. Please contact the selling agent or developer directly to obtain any information which may be available under the terms of The Energy Performance of Buildings (Certificates and Inspections) (England and Wales) Regulations 2007 or the Home Report if in relation to a residential property in Scotland.
*This is the average speed from the provider with the fastest broadband package available at this postcode. The average speed displayed is based on the download speeds of at least 50% of customers at peak time (8pm to 10pm). Fibre/cable services at the postcode are subject to availability and may differ between properties within a postcode. Speeds can be affected by a range of technical and environmental factors. The speed at the property may be lower than that listed above. You can check the estimated speed and confirm availability to a property prior to purchasing on the broadband provider's website. Providers may increase charges. The information is provided and maintained by Decision Technologies Limited. **This is indicative only and based on a 2-person household with multiple devices and simultaneous usage. Broadband performance is affected by multiple factors including number of occupants and devices, simultaneous usage, router range etc. For more information speak to your broadband provider.
Map data ©OpenStreetMap contributors.







