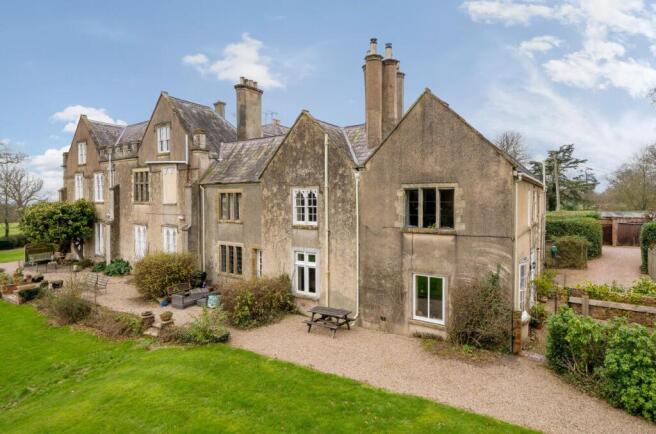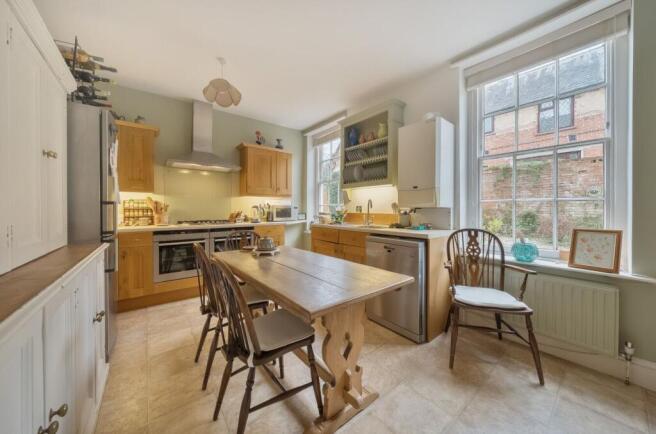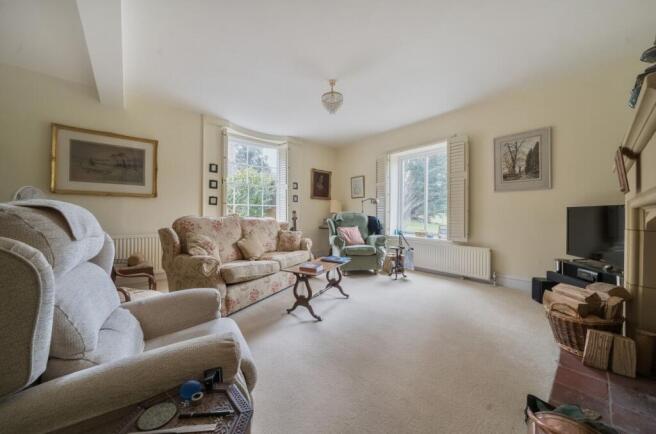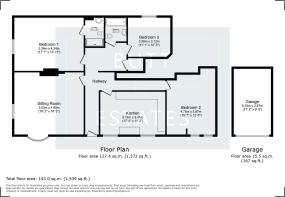
Strete Ralegh House, London Road, Exeter

- PROPERTY TYPE
Apartment
- BEDROOMS
3
- BATHROOMS
2
- SIZE
1,582 sq ft
147 sq m
Key features
- Elegant 3-bed ground floor apartment
- Set in a stunning Grade II listed country house
- Private courtyard & access to 8 acres of grounds
- Spacious living with high ceilings & sash windows
- Bright kitchen with space to dine
- Ensuite principal bedroom with garden views
- Garage, parking & charming rural setting
- Excellent access to A30, Exeter & train links
Description
This handsome apartment is accessed through its own private courtyard, providing a charming entrance that immediately sets the tone for what lies beyond. Inside, a wide and welcoming hallway with stone flooring and underfloor heating leads into the heart of the home. The principal living space is a light-filled sitting room featuring high ceilings, wooden shutters, a bay window overlooking the courtyard, and a second sash window framing views of the parkland. A striking brick fireplace with stone surround and a wood-burning stove provides a warm and atmospheric focal point.
The kitchen/dining room is equally generous in scale and style, complete with bespoke cabinetry, a double oven, five-ring gas hob with extractor, dishwasher and fridge/freezer. With two sash windows and space for a six-seater dining table, it's a perfect room for entertaining or relaxed family meals. A useful utility cupboard is located in the family bathroom, which also houses the washing machine.
The accommodation comprises three well-proportioned double bedrooms. The spacious principal bedroom enjoys lovely views over the grounds and benefits from a luxurious en-suite shower room with underfloor heating. Two further bedrooms overlook the courtyard and share a well-appointed family bathroom with bath and shower over, WC, basin, and ample storage.
Outside, the property offers a delightful private courtyard, perfect for outdoor dining or additional parking, plus a garage with power and lighting and an allocated parking space. Residents of Strete Ralegh House enjoy access to eight acres of grounds, including formal tiered gardens, a large fishpond, orchard, parkland, and mature woodland. The grounds are lovingly maintained by the residents' association, and there is even a community allotment with a waiting list.
Steeped in history, Strete Ralegh House dates back to circa 1780 and was extended in the 1820s for the Buller family. It later became home to Sir Henry Imbert-Terry before being used as a hotel in the 1950s and subsequently converted into luxury apartments in 1984. The property is part of the Strete Ralegh Management Company, with a share of freehold and 999-year lease from March 1984. The monthly service charge of approximately £260 covers grounds maintenance, building insurance, and the shared private sewage treatment plant. The property is connected to mains electricity and water, with LPG gas heating supplied via a shared tank.
The apartment is located just outside the picturesque village of Whimple, a community known for its friendly atmosphere, historic charm and surprising array of amenities. The village offers a shop and post office, two popular pubs, a primary school, church, GP surgery, and railway station with direct links to Exeter and London Waterloo. A lively community calendar features everything from open mic nights and village markets to the traditional annual Wassailing in January.
This elegant ground floor apartment offers a rare blend of heritage, space and serenity, making it the ideal home for anyone seeking a distinctive residence in one of East Devon's most desirable rural settings.
Council Tax Band: D
Tenure: Leasehold (959 years)
Service Charge: £260.09 per month
The maintenance charge is £2609 per year (over 10 months) , this covers a gardener to maintain the grounds, insurance and maintenance of the sewage treatment plant.
Strete Ralegh House was built circa 1780 before being extended in the 1820s for the Bullers, a renowned Devon family. It was purchased in the late Victorian period by Sir Henry Imbert-Terry. In the 1950s, it became a hotel and was Grade II Listed before being divided into apartments in 1984. Strete Ralegh House is part of Strete Ralegh House Estate comprising 14 residences of which 8 are in the main house, The freehold is owned by the Strete Ralegh Management Company, where the leaseholders collectively own and manage the property through a management company (including the owner of No. 7). This structure allows the leaseholders to have direct control over the decisions relating to the property, rather than having a larger external management company make choices on their behalf. The lease has a term of 999 years from 23rd March 1984.
Restrictions: Listed building
Entrance hall
Wooden single glazed front door into hallway, stone flooring, radiator, doors leading to all rooms, two storage cupboards
Kitchen
The kitchen has wall and base fitted units, space for fridge freezer, double oven, gas hob, glass splashback, two single glazed windows to front, stainless steel sink with drainer, space and plumbing for washing machine, single radiator and boiler
Bedroom 2
Single glazed windows to front, large double radiator
Lounge
Spacious lounge with curved bay window, two radiators, stone surround fireplace with tiled floor and exposed brick housing a large wood burner
Bedroom 1
Single glazed window to side and radiator
En-suite
Double shower cubicle, low-level toilet, pedestal hand wash basin, extractor fan, heated towel rail
Bathroom
Tiled surround bath with shower over, pedestal hand wash basin, low-level WC, heated towel rail, plumbing for washing machine
Bedroom 3
Single glass window to rear and radiator
Inner Hallway
Large storage cupboard
Communal Area
To the front of the property is a private gravel courtyard with a gate to the communal gardens
Garage
In block, up and over door
Brochures
Brochure- COUNCIL TAXA payment made to your local authority in order to pay for local services like schools, libraries, and refuse collection. The amount you pay depends on the value of the property.Read more about council Tax in our glossary page.
- Band: D
- LISTED PROPERTYA property designated as being of architectural or historical interest, with additional obligations imposed upon the owner.Read more about listed properties in our glossary page.
- Listed
- PARKINGDetails of how and where vehicles can be parked, and any associated costs.Read more about parking in our glossary page.
- Garage
- GARDENA property has access to an outdoor space, which could be private or shared.
- Yes
- ACCESSIBILITYHow a property has been adapted to meet the needs of vulnerable or disabled individuals.Read more about accessibility in our glossary page.
- Ask agent
Strete Ralegh House, London Road, Exeter
Add an important place to see how long it'd take to get there from our property listings.
__mins driving to your place
Get an instant, personalised result:
- Show sellers you’re serious
- Secure viewings faster with agents
- No impact on your credit score
Your mortgage
Notes
Staying secure when looking for property
Ensure you're up to date with our latest advice on how to avoid fraud or scams when looking for property online.
Visit our security centre to find out moreDisclaimer - Property reference RS3123. The information displayed about this property comprises a property advertisement. Rightmove.co.uk makes no warranty as to the accuracy or completeness of the advertisement or any linked or associated information, and Rightmove has no control over the content. This property advertisement does not constitute property particulars. The information is provided and maintained by Butt Estates, Exeter. Please contact the selling agent or developer directly to obtain any information which may be available under the terms of The Energy Performance of Buildings (Certificates and Inspections) (England and Wales) Regulations 2007 or the Home Report if in relation to a residential property in Scotland.
*This is the average speed from the provider with the fastest broadband package available at this postcode. The average speed displayed is based on the download speeds of at least 50% of customers at peak time (8pm to 10pm). Fibre/cable services at the postcode are subject to availability and may differ between properties within a postcode. Speeds can be affected by a range of technical and environmental factors. The speed at the property may be lower than that listed above. You can check the estimated speed and confirm availability to a property prior to purchasing on the broadband provider's website. Providers may increase charges. The information is provided and maintained by Decision Technologies Limited. **This is indicative only and based on a 2-person household with multiple devices and simultaneous usage. Broadband performance is affected by multiple factors including number of occupants and devices, simultaneous usage, router range etc. For more information speak to your broadband provider.
Map data ©OpenStreetMap contributors.





