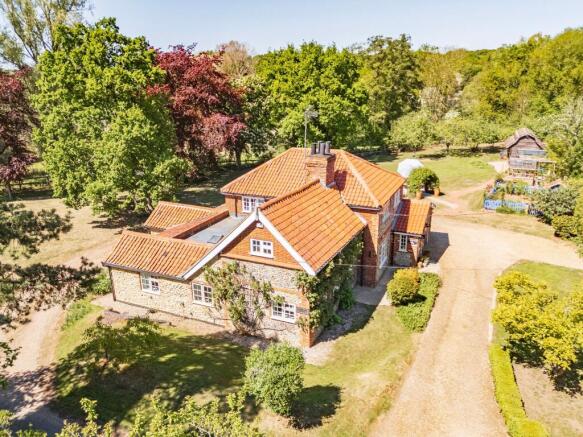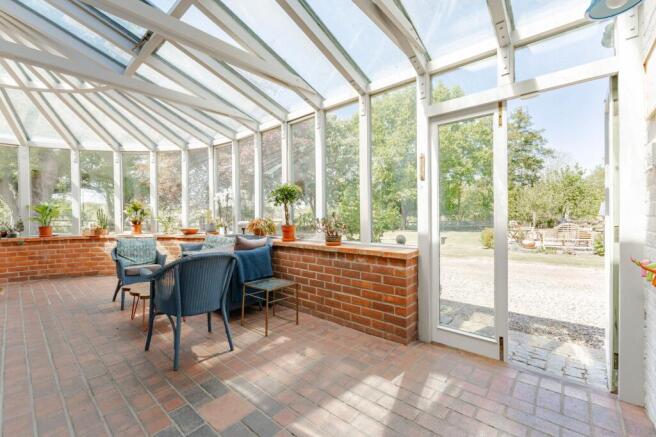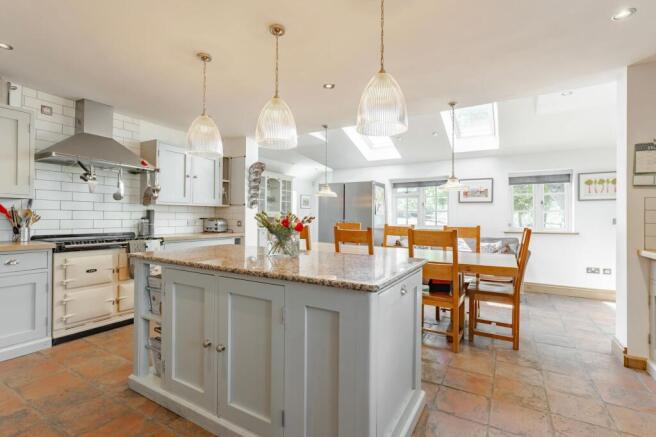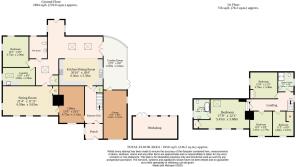
Rushmeadow Road, Scarning

- PROPERTY TYPE
Detached
- BEDROOMS
5
- BATHROOMS
3
- SIZE
2,650 sq ft
246 sq m
- TENUREDescribes how you own a property. There are different types of tenure - freehold, leasehold, and commonhold.Read more about tenure in our glossary page.
Freehold
Key features
- Character-filled detached flint cottage dating back to the 1700s with flint frontage and timeless architectural appeal
- Five-bedroom layout offering multi-generational living potential with a ground floor suite, wet room and four further bedrooms upstairs
- Striking heart-of-the-home kitchen with Aga range cooker, cherry and granite worktops, heated pamment tile flooring and direct access into a fully glazed garden room
- Three versatile reception rooms, including a main sitting room with inglenook fireplace and multifuel stove, plus a home office with open hearth
- Expansive garden grounds featuring a mix of lawn, orchard trees, decked entertaining space, greenhouse and dedicated workshop
- Picture-perfect views across a neighbouring nature reserve and water meadows adding daily drama and seasonal beauty to the setting
- Grand entrance hallway with elegant staircase setting the tone for the warm character and scale found throughout the interior
- Principal suite with exposed beams, period fireplace and luxurious en-suite complete with freestanding bath
- Ample practical space, including a generous utility and laundry area, integral garage and built-in cabinetry throughout
- Desirable setting on Rushmeadow Road combining rural calm with easy access to Dereham town centre, local amenities, schools and the A47
Description
Rushmeadow Cottage offers a lifestyle where history and comfort sit side by side, merging centuries-old character with everyday ease. Days begin with coffee in the glazed garden room, light pouring in as the garden shifts through the seasons just beyond the glass. Afternoons invite walks through nearby water meadows or quick trips into Dereham’s vibrant high street for local treats and market finds. Evenings can be spent by the fire, cooking in the heart-of-the-home kitchen, or dining alfresco as the sun sets over the orchard. With space to grow, room to entertain, and countryside views that never tire, it’s a place that feels as good as it looks. Life here flows with ease, grounded in nature and connection, yet just moments from town and road links.
What's around you…
Perfectly placed along Rushmeadow Road, Rushmeadow Cottage enjoys a desirable setting that combines rural charm with remarkable convenience. As you leave the quiet lane behind, the road leads into Scarning, a well-connected village that provides an ideal balance of countryside calm and everyday accessibility. For commuters or weekend explorers, the nearby A47 opens up swift routes to Norwich, Swaffham and the wider Norfolk area, making travel across the region both simple and direct.
Scarning itself offers a sense of community with useful local amenities, including a primary school, while Dereham town centre is just minutes away and rich with offerings. The town delivers a lively mix of independent shops, cosy cafés and regular market days where local produce and colourful flower stalls bring the high street to life. Whether it's a quick coffee stop or a full afternoon browsing the stores, there's something for every pace.
Green spaces are plentiful, with well-kept parks perfect for dog walks or weekend strolls, a cinema and the town’s leisure centre caters to fitness needs of all ages. Superstores like Tesco and Morrisons add to the practicality, ensuring grocery runs are stress-free and close at hand. The local area also boasts a range of schooling options, reinforcing its appeal as a brilliant place to raise a family.
For those needing a direct line to the city, regular bus routes provide a straightforward connection into Norwich, making commuting or student travel easy to manage. Altogether, the location of Rushmeadow Cottage offers a lifestyle that’s as connected as it is comfortable. Downham Market is around 40mins away by car from where frequent trains can whisk you to Kings Cross in 1h 40mins.
Rushmeadow Cottage, Rushmeadow Road, Scarning
A property of rare distinction, this remarkable detached flint cottage—part of which dates back to the 1700’s—stands proudly behind a flint exterior that glows in the shifting Norfolk light. Marked by its traditional name plaque, the approach is framed by a circular drive-in, drive-out gravel driveway bordered by orchard trees and mature hedging. The scene is idyllic yet grounded, with views stretching across Norfolk Wildlife Trust’s adjacent “Rushmeadow” nature reserve, a Site of Special Scientific Interest, with water meadows that are alive with specialist plants and birdlife, creating a constant connection to the surrounding landscape.
Inside, the sense of scale and charm is immediate. A wide and welcoming entrance hallway introduces the interior with a full view of the elegant staircase straight ahead, fitted with a classic runner that adds a soft contrast to the hard flooring. Each detail has been thoughtfully curated—offering an atmosphere that feels as authentic as it is comfortable.
The first of three reception rooms, currently used as an office, features a cast iron fireplace and Patagonian Rosewood flooring, perfect for those who work from home or need a quiet study. Adjacent, the main sitting room exudes warmth and character. A black overhead beam adds visual depth while an inglenook-style brick fireplace wraps around a wood-burning stove—creating a focal point for quiet evenings or lively gatherings alike. Four windows across this space flood it with natural light throughout the day.
For those working remotely or streaming across multiple devices, the property benefits from a 900Mb direct fibre internet connection—ensuring speed and reliability at all hours.
The core of the home lies in the expansive kitchen, where rustic charm meets modern efficiency. Bespoke cabinetry including an island unit topped with a thick granite surface is arranged around an Aga range cooker —a dream for any home cook.
Chrome fixtures provide a crisp finish. The pamment tiled flooring underfoot is both beautiful and practical and has the added benefit of being heated. Natural light filters through two automatically controlled, overhead Velux Active windows, and wide French doors open into a fully glazed garden room. This architectural highlight is flooded with sunlight all year round, with glass above and all around offering panoramic views of the grounds. Whether it's used for dining, reading, or simply enjoying the shifting sky, this is a true sanctuary within the home.
To the rear of the ground floor, a well-proportioned bedroom and stylish wet room both have underfloor heating and offer a superb arrangement for guests, elderly family members or those seeking single-level living. The nearby utility room and laundry space are notably spacious, offering built-in cabinetry, water softener, ample workspace and plumbing for appliances. With an integral garage, practicality is subtly woven into the luxury.
Upstairs, four further bedrooms continue the theme of understated character and comfort. The principal suite is a standout, with exposed beams overhead, a period fireplace, and a generously sized en-suite complete with freestanding claw foot bath and high-end fittings that marry traditional and contemporary style. Each additional bedroom holds its own charm—some with exposed beams, others with soft garden views—offering flexible accommodation for family, guests, or hobbies. A third bathroom, smartly finished with a walk-in shower, tiled walls and heritage-style fittings, serves the remaining rooms.
Outdoors, the grounds extend the lifestyle offering significantly. The lawn rolls out towards the treeline, broken up with fruiting apple, pear, plum and cherry trees, while quiet corners and seating spots offer space for escape or play.
A decked area beside the garden room is ideally placed for open-air dining, summer gatherings or evening drinks, with a seamless connection to the surrounding greenery. Nearby, a thrilling zip wire adds a sense of adventure, weaving fun into the garden's thoughtful layout.
The architect-designed tree house is a real highlight—insulated, double glazed and complete with electric lighting and power, it offers a unique elevated escape. Whether used as a play space, quiet studio or bird hide overlooking the water meadows, its potential is as varied as it is charming. Towards the bottom of the garden, a dedicated workshop caters to creative minds or practical needs, while the greenhouse area presents opportunity for cultivating produce or showcasing colourful floral arrangements, enriching a garden that’s designed to delight and evolve with the seasons.
From its flint and beam heritage to its thoroughly considered layout, every inch of this home tells a story—and invites its next chapter. Whether raising a family, hosting across generations, or simply looking to enjoy space, privacy, and countryside air with Dereham’s vibrant market town within easy reach, this home delivers something genuinely special.
Agents Note
Sold Freehold
Central Heating oil-fired heating and multifuel stove central , mains water, electricity, mains drainage, burglar alarm and 900Mb direct fibre broadband.
EPC Rating: D
Disclaimer
Minors and Brady, along with their representatives, are not authorised to provide assurances about the property, whether on their own behalf or on behalf of their client. We do not take responsibility for any statements made in these particulars, which do not constitute part of any offer or contract. It is recommended to verify leasehold charges provided by the seller through legal representation. All mentioned areas, measurements, and distances are approximate, and the information provided, including text, photographs, and plans, serves as guidance and may not cover all aspects comprehensively. It should not be assumed that the property has all necessary planning, building regulations, or other consents. Services, equipment, and facilities have not been tested by Minors and Brady, and prospective purchasers are advised to verify the information to their satisfaction through inspection or other means.
- COUNCIL TAXA payment made to your local authority in order to pay for local services like schools, libraries, and refuse collection. The amount you pay depends on the value of the property.Read more about council Tax in our glossary page.
- Band: E
- PARKINGDetails of how and where vehicles can be parked, and any associated costs.Read more about parking in our glossary page.
- Yes
- GARDENA property has access to an outdoor space, which could be private or shared.
- Yes
- ACCESSIBILITYHow a property has been adapted to meet the needs of vulnerable or disabled individuals.Read more about accessibility in our glossary page.
- Ask agent
Rushmeadow Road, Scarning
Add an important place to see how long it'd take to get there from our property listings.
__mins driving to your place
Get an instant, personalised result:
- Show sellers you’re serious
- Secure viewings faster with agents
- No impact on your credit score
Your mortgage
Notes
Staying secure when looking for property
Ensure you're up to date with our latest advice on how to avoid fraud or scams when looking for property online.
Visit our security centre to find out moreDisclaimer - Property reference 275652e1-b330-4cf2-95df-2f337775cf24. The information displayed about this property comprises a property advertisement. Rightmove.co.uk makes no warranty as to the accuracy or completeness of the advertisement or any linked or associated information, and Rightmove has no control over the content. This property advertisement does not constitute property particulars. The information is provided and maintained by Minors & Brady, Dereham. Please contact the selling agent or developer directly to obtain any information which may be available under the terms of The Energy Performance of Buildings (Certificates and Inspections) (England and Wales) Regulations 2007 or the Home Report if in relation to a residential property in Scotland.
*This is the average speed from the provider with the fastest broadband package available at this postcode. The average speed displayed is based on the download speeds of at least 50% of customers at peak time (8pm to 10pm). Fibre/cable services at the postcode are subject to availability and may differ between properties within a postcode. Speeds can be affected by a range of technical and environmental factors. The speed at the property may be lower than that listed above. You can check the estimated speed and confirm availability to a property prior to purchasing on the broadband provider's website. Providers may increase charges. The information is provided and maintained by Decision Technologies Limited. **This is indicative only and based on a 2-person household with multiple devices and simultaneous usage. Broadband performance is affected by multiple factors including number of occupants and devices, simultaneous usage, router range etc. For more information speak to your broadband provider.
Map data ©OpenStreetMap contributors.





