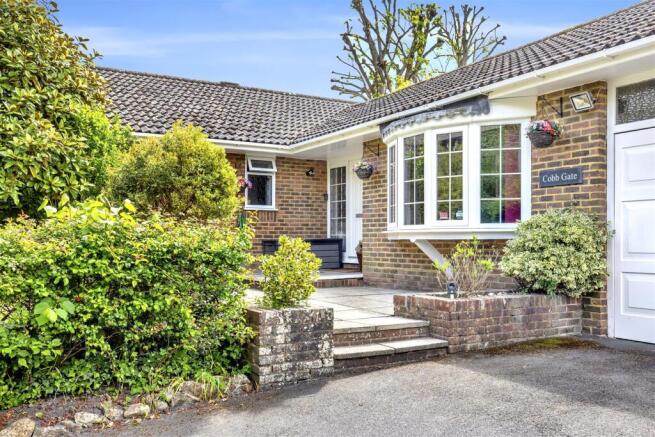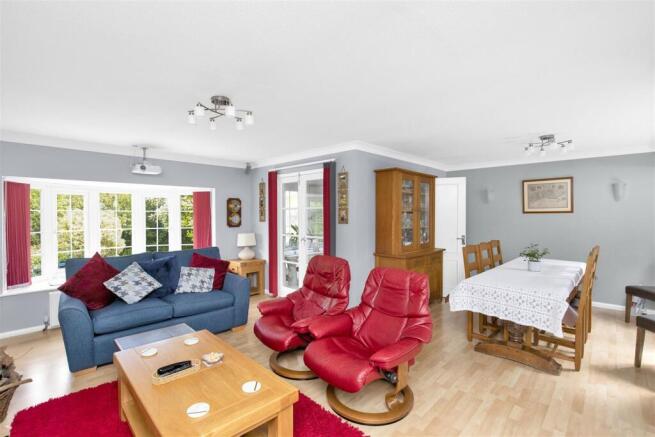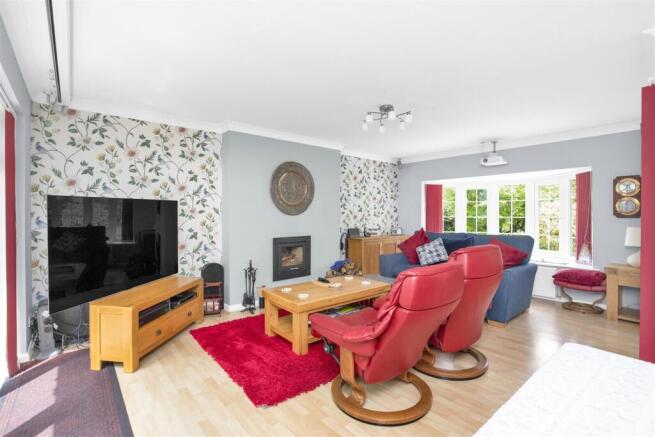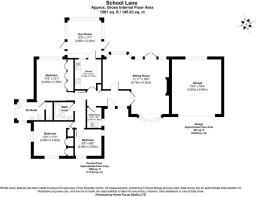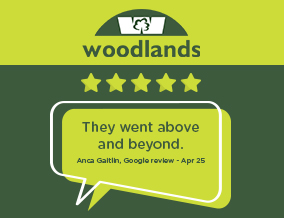
School Lane, Storrington, Pulborough

- PROPERTY TYPE
Detached Bungalow
- BEDROOMS
3
- BATHROOMS
2
- SIZE
Ask agent
- TENUREDescribes how you own a property. There are different types of tenure - freehold, leasehold, and commonhold.Read more about tenure in our glossary page.
Freehold
Key features
- DETACHED BUNGALOW
- BEAUTIFULLY PRESENTED THROUGHOUT
- THREE BEDROOMS
- EN-SUITE WET ROOM TO PRINCIPAL BEDROOM
- SPACIOUS LOUNGE DINER WITH BAY WINDOW & WOOD BURNING STOVE
- GARDEN ROOM WITH VIEWS OVER THE GARDEN
- EXCELLENT VILLAGE LOCATION
- PRIVATE SECLUDED SPOT
- DOUBLE GARAGE & DRIVEWAY PARKING
- COUNCIL TAX BAND: F EPC RATING: C
Description
Set in one of the area’s most desirable spots, just moments from the vibrant High Street and stunning countryside trails, this beautifully presented three-bedroom detached bungalow offers a unique blend of comfort, space, and style. With a generous driveway and double garage, it’s a standout home that’s ready to impress.
Step up to an inviting porch and into a spacious entrance hall that sets the tone with its calm, organised feel—there’s plenty of space for coats, shoes, and everyday essentials. The heart of the home is the welcoming sitting/dining room, featuring charming bay windows and a log-burning stove that brings a cosy, homely atmosphere. French doors open directly onto a paved patio—perfect for relaxed evenings or hosting friends in style.
The kitchen is a modern cook’s dream, fully equipped with sleek fitted units and quality integrated Neff appliances, including an induction hob, oven, grill/microwave, and dishwasher. A striking garden room connects on both sides and offers tranquil views of the garden—a beautiful spot to enjoy morning coffee at the breakfast bar, made all the more comfortable with electric underfloor heating. A separate utility room adds practicality, complete with space for freestanding appliances and extra storage.
The principal bedroom is a peaceful retreat with fitted wardrobes, a lovely outlook, and a stylish en-suite wet room with electric underfloor heating. The second bedroom also features great storage, while the third—currently used as a home office—can easily be transformed into a bedroom or hobby space. The family bathroom is tastefully finished, offering both bath and shower facilities.
Outside, the rear garden is your own private oasis—south-facing and surrounded by greenery, it includes a large patio area, a workshop/shed, and log store. The front garden adds extra privacy. Parking is plentiful with space for multiple vehicles, a double garage with an electric car charging point.
There’s exciting scope to extend and tailor this property even further (subject to planning), making it a smart and versatile choice for buyers looking to future-proof their investment. This home truly combines relaxed rural charm with modern convenience.
Accommodation With Approximate Room Sizes: -
Max Measurements Shown Unless Stated Otherwise. -
Front Door To: -
Entrance Hall -
Sitting Room - 6.68m x 5.49m (21'11" x 18'0") -
Kitchen - 3.00m x 2.69m (9'10" x 8'10") -
Sun Room - 3.78m x 3.38m (12'05" x 11'01") -
Utility Room - 2.08m x 1.57m (6'10" x 5'02") -
Inner Hall -
Bedroom - 4.19m x 3.68m (13'09" x 12'01") -
En-Suite -
Bedroom - 3.78m x 3.48m (12'05" x 11'05") -
Bedroom - 2.79m x 2.59m (9'02" x 8'06") -
Bathroom -
Outside -
Front Garden -
Off Road Driveway Parking -
Double Garage - 5.59m x 4.98m (18'04" x 16'04") -
Rear & Side Gardens -
LOCATION: Storrington is an extremely desirable location for those wishing to enjoy village life, with abundant countryside surrounding you, whilst also enjoying the excellent range of amenities and facilities this village has to offer. With a great variety of independent shops, pubs, restaurants, a large Waitrose, and a choice of schools and leisure amenities, you can see why so many people choose to settle down here.
DIRECTIONS: From Horsham, head south along the A24, over the Buck Barn lights at West Grinstead and continue past the village of Ashington. At the Washington roundabout take the third exit towards Storrington. Proceed into the village and at the mini roundabout go straight across into The High Street. Continue along this road passing the turnings for Brewers Yard and North Street on your right. Take the next left into Church Street. Take the second right into School Lane. Proceed past the Church and cemetery on your right hand side. You will then pass Storrington Museum on your left. The property will then be found after a short distance on the left hand side.
COUNCIL TAX: Band F.
EPC Rating: C.
SCHOOL CATCHMENT AREA: For local school admissions and to find out about catchment areas, please contact West Sussex County Council – West Sussex Grid for learning - School Admissions, . Or visit the Admissions Website.
Woodlands Estate Agents Disclaimer: we would like to inform prospective purchasers that these sales particulars have been prepared as a general guide only. A detailed survey has not been carried out, nor the services, appliances and fittings tested. Room sizes are approximate and should not be relied upon for furnishing purposes. If floor plans are included they are for guidance and illustration purposes only and may not be to scale. If there are important matters likely to affect your decision to buy, please contact us before viewing this property.
Energy Performance Certificate (EPC) disclaimer: EPC'S are carried out by a third-party qualified Energy Assessor and Woodlands Estate Agents are not responsible for any information provided on an EPC.
TO ARRANGE A VIEWING PLEASE CONTACT WOODLANDS ESTATE AGENTS ON .
Brochures
School Lane, Storrington, Pulborough- COUNCIL TAXA payment made to your local authority in order to pay for local services like schools, libraries, and refuse collection. The amount you pay depends on the value of the property.Read more about council Tax in our glossary page.
- Band: F
- PARKINGDetails of how and where vehicles can be parked, and any associated costs.Read more about parking in our glossary page.
- Yes
- GARDENA property has access to an outdoor space, which could be private or shared.
- Yes
- ACCESSIBILITYHow a property has been adapted to meet the needs of vulnerable or disabled individuals.Read more about accessibility in our glossary page.
- Ask agent
School Lane, Storrington, Pulborough
Add an important place to see how long it'd take to get there from our property listings.
__mins driving to your place
Get an instant, personalised result:
- Show sellers you’re serious
- Secure viewings faster with agents
- No impact on your credit score



Your mortgage
Notes
Staying secure when looking for property
Ensure you're up to date with our latest advice on how to avoid fraud or scams when looking for property online.
Visit our security centre to find out moreDisclaimer - Property reference 33910524. The information displayed about this property comprises a property advertisement. Rightmove.co.uk makes no warranty as to the accuracy or completeness of the advertisement or any linked or associated information, and Rightmove has no control over the content. This property advertisement does not constitute property particulars. The information is provided and maintained by Woodlands Estate Agents, Horsham. Please contact the selling agent or developer directly to obtain any information which may be available under the terms of The Energy Performance of Buildings (Certificates and Inspections) (England and Wales) Regulations 2007 or the Home Report if in relation to a residential property in Scotland.
*This is the average speed from the provider with the fastest broadband package available at this postcode. The average speed displayed is based on the download speeds of at least 50% of customers at peak time (8pm to 10pm). Fibre/cable services at the postcode are subject to availability and may differ between properties within a postcode. Speeds can be affected by a range of technical and environmental factors. The speed at the property may be lower than that listed above. You can check the estimated speed and confirm availability to a property prior to purchasing on the broadband provider's website. Providers may increase charges. The information is provided and maintained by Decision Technologies Limited. **This is indicative only and based on a 2-person household with multiple devices and simultaneous usage. Broadband performance is affected by multiple factors including number of occupants and devices, simultaneous usage, router range etc. For more information speak to your broadband provider.
Map data ©OpenStreetMap contributors.
