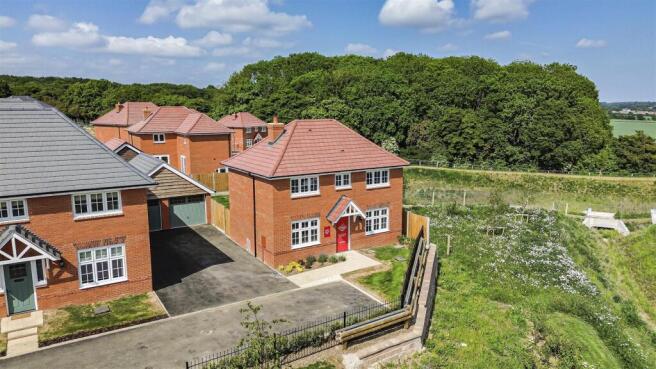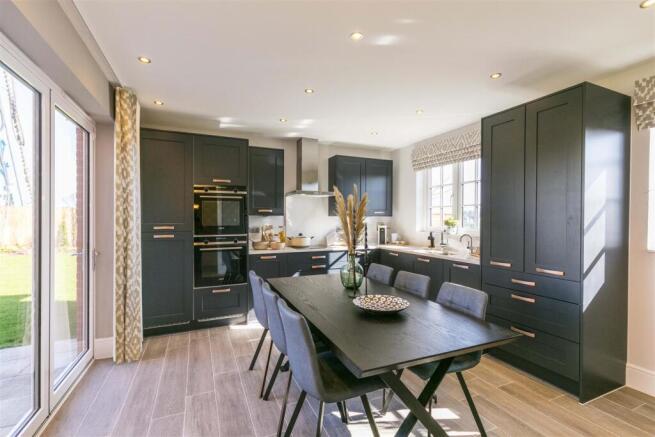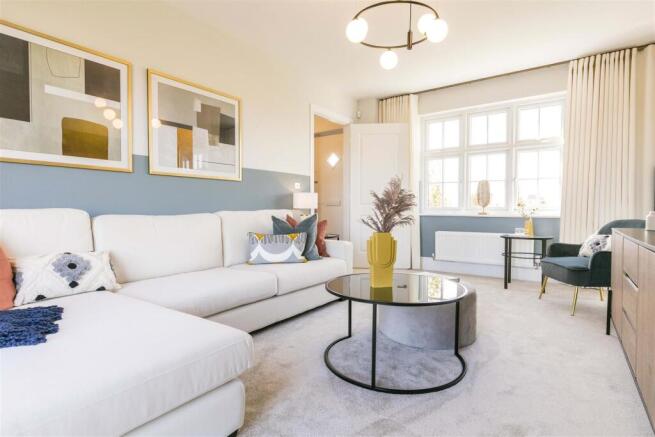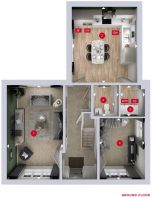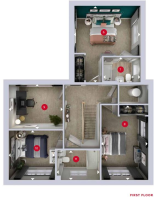
3 bedroom detached house for sale
The Harlech, Hazel Park, Stevenage

- PROPERTY TYPE
Detached
- BEDROOMS
3
- BATHROOMS
2
- SIZE
1,353 sq ft
126 sq m
- TENUREDescribes how you own a property. There are different types of tenure - freehold, leasehold, and commonhold.Read more about tenure in our glossary page.
Freehold
Key features
- Exclusive collection of 3, 4 & 5 bedroom homes near Aston End, Stevenage
- Part of Redrow's award-winning Heritage Collection with Arts & Crafts-inspired design
- Thoughtfully designed for modern living with premium finishes and energy-efficient features
- Air source heat pumps and underfloor heating on the ground floor as standard
- Excellent transport links with the A1(M) nearby and just 24 minutes by train to London King’s Cross
- Surrounded by open green spaces with walking routes and countryside on the doorstep
- Close to highly rated Ofsted primary and secondary schools
- Wide range of shopping options including Glebe, Westgate & Roaring Meg retail parks
- Local leisure facilities including gyms, cinemas, golf courses and country parks
- Perfectly located for commuters, families and those seeking a balance of town and country living
Description
The Harlech house type provides the perfect setting for modern family life. Thoughtfully designed layouts offer flexibility and choice, making the most of every space while reflecting commitment to quality and attention to detail. Blending contemporary comfort with timeless British design, the Harlech truly represents the spirit of the New Heritage Collection.
Welcome to Hazel Park, an exclusive new collection of refined 3, 4 and 5 bedroom homes perfectly positioned on the edge of one of Hertfordshire’s most vibrant and dynamic towns. Surrounded by scenic green spaces and with a wealth of local amenities nearby, this exceptional location offers a rare blend of countryside serenity and urban convenience.
These distinguished homes are part of Redrow’s prestigious Heritage Collection, drawing inspiration from the classic elegance and craftsmanship of the Arts and Crafts movement. While rooted in tradition, each property has been thoughtfully designed for modern living, combining timeless character with cutting-edge energy efficiency.
Ideally suited to professionals and families alike, Hazel Park boasts outstanding connectivity with the A1(M) just moments away and direct rail services from Stevenage station reaching King’s Cross in as little as 24 minutes.
Residents will enjoy easy access to a full range of amenities, including leading supermarkets, independent shops and high-street favourites. Stevenage’s thriving retail destinations such as the Glebe, Westgate, Roaring Meg and Monkswood all within easy reach provide an exceptional shopping experience.
For families, the area offers a strong educational foundation with a choice of highly regarded Ofsted-rated primary and secondary schools nearby, as well as further and higher education options close to home.
Hazel Park is more than a place to live, it’s a lifestyle shaped by heritage, convenience and enduring quality.
Images may differ from plot.
* subject to T&C’s
Ground Floor -
Lounge - 5.54 x 3.31 (18'2" x 10'10") -
Kitchen/Dining - 4.46 x 3.86 (14'7" x 12'7") -
Family Room - 3.61 x 2.66 (11'10" x 8'8") -
Laundry - 1.85 x 1.44 (6'0" x 4'8") -
W/C - 1.83 x 1.48 (6'0" x 4'10") -
First Floor -
Bedroom 1 - 3.86 x 4.46 (12'7" x 14'7") -
En-Suite - 2.16 x 1.45 (7'1" x 4'9") -
Bedroom 2 - 4.35 x 2.73 (14'3" x 8'11" ) -
Bedroom 3 - 2.69 x 2.86 (8'9" x 9'4") -
Bedroom 4/Study - 3.14 x 2.59 (10'3" x 8'5") -
Bathroom - 2.49 x 1.70 (8'2" x 5'6") -
Brochures
Hazel Park - Brochure.pdf- COUNCIL TAXA payment made to your local authority in order to pay for local services like schools, libraries, and refuse collection. The amount you pay depends on the value of the property.Read more about council Tax in our glossary page.
- Ask agent
- PARKINGDetails of how and where vehicles can be parked, and any associated costs.Read more about parking in our glossary page.
- Garage
- GARDENA property has access to an outdoor space, which could be private or shared.
- Ask agent
- ACCESSIBILITYHow a property has been adapted to meet the needs of vulnerable or disabled individuals.Read more about accessibility in our glossary page.
- Ask agent
Energy performance certificate - ask agent
The Harlech, Hazel Park, Stevenage
Add an important place to see how long it'd take to get there from our property listings.
__mins driving to your place
Get an instant, personalised result:
- Show sellers you’re serious
- Secure viewings faster with agents
- No impact on your credit score
Your mortgage
Notes
Staying secure when looking for property
Ensure you're up to date with our latest advice on how to avoid fraud or scams when looking for property online.
Visit our security centre to find out moreDisclaimer - Property reference 33910563. The information displayed about this property comprises a property advertisement. Rightmove.co.uk makes no warranty as to the accuracy or completeness of the advertisement or any linked or associated information, and Rightmove has no control over the content. This property advertisement does not constitute property particulars. The information is provided and maintained by Lanes Exclusive Homes, Hertford. Please contact the selling agent or developer directly to obtain any information which may be available under the terms of The Energy Performance of Buildings (Certificates and Inspections) (England and Wales) Regulations 2007 or the Home Report if in relation to a residential property in Scotland.
*This is the average speed from the provider with the fastest broadband package available at this postcode. The average speed displayed is based on the download speeds of at least 50% of customers at peak time (8pm to 10pm). Fibre/cable services at the postcode are subject to availability and may differ between properties within a postcode. Speeds can be affected by a range of technical and environmental factors. The speed at the property may be lower than that listed above. You can check the estimated speed and confirm availability to a property prior to purchasing on the broadband provider's website. Providers may increase charges. The information is provided and maintained by Decision Technologies Limited. **This is indicative only and based on a 2-person household with multiple devices and simultaneous usage. Broadband performance is affected by multiple factors including number of occupants and devices, simultaneous usage, router range etc. For more information speak to your broadband provider.
Map data ©OpenStreetMap contributors.
