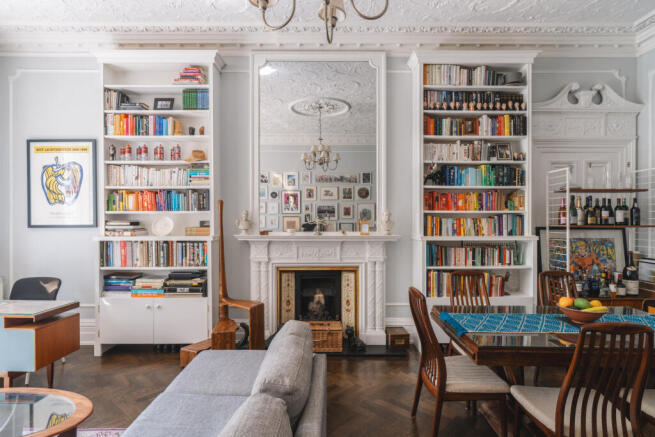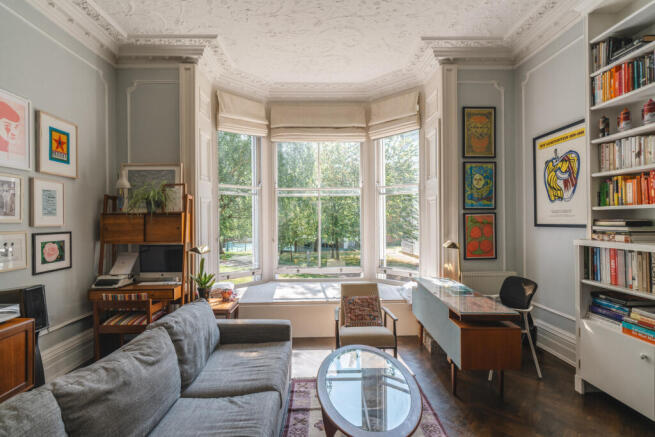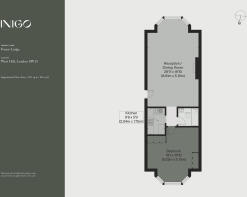
Forest Lodge, West Hill, London SW15

- PROPERTY TYPE
Ground Flat
- BEDROOMS
1
- BATHROOMS
1
- SIZE
841 sq ft
78 sq m
Description
Setting the Scene
Forest Lodge was built 1862 for Joseph Gurney, a shorthand writer for the Houses of Parliament. In 1930, the building became part of Whitelands College. One of the oldest higher education institutions in England, this teacher training college aimed to ‘produce a superior class of parochial schoolmistresses’, and was situated on the site until it relocated again in later years.
Giles Gilbert Scott, architect of Liverpool Anglican Cathedral and other prestigious public buildings, designed the new college, and also made additions to the design of Forest Lodge. The three-storey building is an excellent example of Italianate style, with three tall stacks, canted bay windows and a hipped slate roof.
The Grand Tour
From the street, entry is to the gardens of Forest Lodge. Its striking light stone brickwork profile rises beyond, with wide original windows that hint at the brightness within. Entry is to a shared hallway, with the apartment’s entrance beyond.
From the hallway, an original wooden door opens onto an expansive living space. At one end, an exceedingly tall tripartite bay contains three sash windows that capture views of the greenery beyond – best viewed from the romantic window seat below.
Solid oak parquet flooring runs underfoot, and overhead elaborate ceiling moulds and a ceiling rose signal the building’s provenance. An original fireplace is also found here, with intricate tiling and a large built-in mirror. Adjacent to the living space is the kitchen, fitted with an oven, gas hob, warm-toned timber cupboards and an black granite countertop.
A spacious double bedroom is at the rear of the apartment, with intricate cornicing and towering bay windows that flood the room with light. Another fireplace is sited here, with a charming tiles offset by a sleek grey marble surround.
Tiled walls and floors line the bathroom, which has a glass-panelled shower.
The Great Outdoors
The building is surrounded by a leafy and well-maintained residents’ gardens, with plenty of places to relax or gather. There is also an excellent library on the estate, along with a well-equipped communal gymnasium.
Out and About
Forest Lodge is just a few minutes’ walk from Putney Common, a serene spot perfect for a morning run or an afternoon stroll. The green expanses of Richmond Park and Wimbledon and Putney Common are also close by, as is Wimbledon Park and all of the thrill of Centre Court in the summer.
The area is replete with greenery; Putney Heath is a short walk away and Richmond Park is within easy reach.
There are also plenty of opportunities for eating and drinking; popular brunch spot Piptree is just a 13-minute walk away on Upper Richmond Road, while local favourite Pizzeria Pomodoretto is also nearby. The Telegraph pub is a great spot for summer’s day refreshment on the edge of Putney Heath.
East Putney Underground station (District Line) offers easy access to Clapham Junction, Kensington and central London, and there are several bus stops close to the apartment.
Tenure: Share of Freehold
Lease Length: Approx. 999 years remaining
Service Charge: Approx. £4,500 per annum
Ground Rent: Approx. N/A
Council Tax Band: F
- COUNCIL TAXA payment made to your local authority in order to pay for local services like schools, libraries, and refuse collection. The amount you pay depends on the value of the property.Read more about council Tax in our glossary page.
- Band: F
- PARKINGDetails of how and where vehicles can be parked, and any associated costs.Read more about parking in our glossary page.
- Ask agent
- GARDENA property has access to an outdoor space, which could be private or shared.
- Yes
- ACCESSIBILITYHow a property has been adapted to meet the needs of vulnerable or disabled individuals.Read more about accessibility in our glossary page.
- Ask agent
Forest Lodge, West Hill, London SW15
Add an important place to see how long it'd take to get there from our property listings.
__mins driving to your place
Get an instant, personalised result:
- Show sellers you’re serious
- Secure viewings faster with agents
- No impact on your credit score
Your mortgage
Notes
Staying secure when looking for property
Ensure you're up to date with our latest advice on how to avoid fraud or scams when looking for property online.
Visit our security centre to find out moreDisclaimer - Property reference TMH82109. The information displayed about this property comprises a property advertisement. Rightmove.co.uk makes no warranty as to the accuracy or completeness of the advertisement or any linked or associated information, and Rightmove has no control over the content. This property advertisement does not constitute property particulars. The information is provided and maintained by Inigo, London. Please contact the selling agent or developer directly to obtain any information which may be available under the terms of The Energy Performance of Buildings (Certificates and Inspections) (England and Wales) Regulations 2007 or the Home Report if in relation to a residential property in Scotland.
*This is the average speed from the provider with the fastest broadband package available at this postcode. The average speed displayed is based on the download speeds of at least 50% of customers at peak time (8pm to 10pm). Fibre/cable services at the postcode are subject to availability and may differ between properties within a postcode. Speeds can be affected by a range of technical and environmental factors. The speed at the property may be lower than that listed above. You can check the estimated speed and confirm availability to a property prior to purchasing on the broadband provider's website. Providers may increase charges. The information is provided and maintained by Decision Technologies Limited. **This is indicative only and based on a 2-person household with multiple devices and simultaneous usage. Broadband performance is affected by multiple factors including number of occupants and devices, simultaneous usage, router range etc. For more information speak to your broadband provider.
Map data ©OpenStreetMap contributors.







