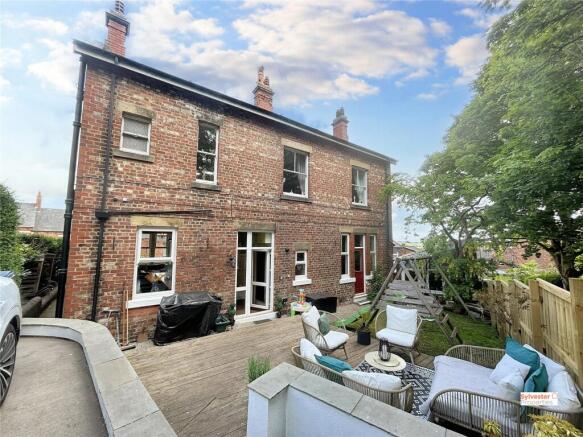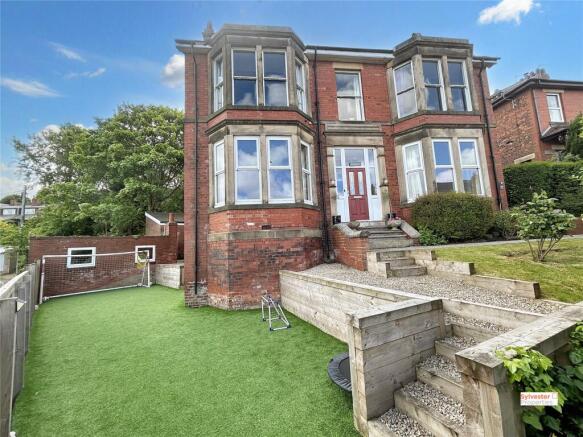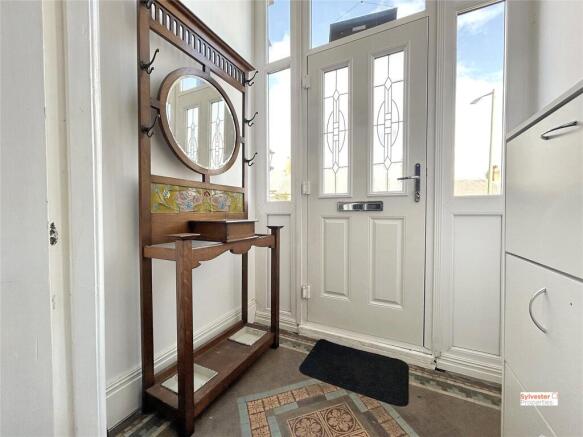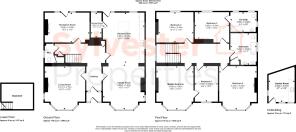
Station Road, Stanley, County Durham, DH9

- PROPERTY TYPE
Detached
- BEDROOMS
5
- BATHROOMS
2
- SIZE
Ask agent
- TENUREDescribes how you own a property. There are different types of tenure - freehold, leasehold, and commonhold.Read more about tenure in our glossary page.
Freehold
Description
Sylvester Properties are delighted to present this remarkable period property, a true gem that seamlessly blends traditional charm with contemporary elegance. Located on Station Road, Stanley this spacious family home is perfect for those seeking both comfort and style.
Vestibule
On entering the property is the spacious entrance vestibule, beautifully decorated with affective tiled flooring. The door leading to the hallway boasts an original stain glass feature.
Entrance Hall
You'll be greeted by the grand entrance hallway adorned with attractive herringbone flooring and beautifully crafted panelled walls complemented by decorative dado rails. This sets the tone for what lies beyond—a harmonious fusion of classic features and modern living.
Kitchen/Dining Room 15'1" x 18'6" (4.6m x 5.64m)
The heart of this home is undoubtedly the expansive open-plan kitchen/dining room, family room, which spans the full length of the property. This culinary haven boasts sleek wall and base units paired with stylish worktop surfaces that provide ample storage space. Equipped with an instant hot water tap, integrated appliances—including three ovens, dishwasher, and fridge/freezer—this kitchen is designed for both functionality and flair. The large kitchen island offers additional storage and features a touch screen hob along with a built-in wine fridge—perfect for entertaining guests or enjoying family meals. Additionally, there is a built-in pantry which has plumbing for a washing machine as well as further storage space.
Family Room 15'3" x 16'7" (4.65m x 5.05m)
The open plan family room is located to the front of the property bathed in natural light from its large bay window. With neutral tones and attractive flooring enhanced by a log burner and wall-mounted vertical radiator, it creates an inviting atmosphere for relaxation.
Living Room 14'10" x 15'9" (4.52m x 4.8m)
Located to the front of the property is one of the reception rooms boasting tasteful decoration with a feature fireplace, wooden flooring, large walk-in bay window flooding the room with natural light.
Reception Room 15'3" x 11'2" (4.65m x 3.4m)
The second reception room/snug presents endless possibilities as an office or playroom, featuring modern décor and direct access to the rear garden.
Cloakroom
The ground floor also includes a convenient cloakroom fitted with essential amenities and access to the cellar—a practical bonus for extra storage needs.
Landing
Ascend the staircase to discover five generously sized double bedrooms on the first floor, with each bedroom exuding character.
Master Bedroom 13'5" x 15'11" (4.1m x 4.85m)
The master suite stands out with its elegant decorative panelling, feature fireplace, plush carpeting, and views from its large window. An internal door leads to the fifth bedroom.
Bedroom Two 13'9" x 16'2" (4.2m x 4.93m)
Stunning walk-in bay window overlooking the front elevation, sapphire blue accents, feature fireplace and fitted carpet.
Bedroom Three 12'6" x 10' (3.8m x 3.05m)
The third bedroom featuring an ensuite bathroom. This double bedroom is decorated with neutral tones, large window, feature fireplace and fitted carpet.
Ensuite Bathroom 9'4" x 6'9" (2.84m x 2.06m)
The spacious ensuite bathroom compromises of a three-piece suite including a bath with white tiled splash back, hand basin and a WC.
Bedroom Four 12'11" x 11'2" (3.94m x 3.4m)
The fourth bedroom delights in soft grey hues accented by light pink feature wall, fitted carpet and a window providing an abundance of natural light.
Bedroom Five 8'6" x 13' (2.6m x 3.96m)
The fifth double bedroom is accessed via the landing or the internal door to the master bedroom. Boasting modern decoration and a window overlooking the front elevation.
Bathroom 9'5" x 11'7" (2.87m x 3.53m)
The modern family bathroom offers a luxurious four-piece suite including a spacious walk-in shower adorned with white tiling, alongside a freestanding bath that invites relaxation after long days. Hand basin, low level WC and a heated towel rail.
External
Externally the property benefits from full CCTV surrounding the property, electric car charge point, hot and cold-water taps and outdoor electric sockets.
Garden Room 9'7" x 13' (2.92m x 3.96m)
Step outside to the spacious garden room/bar awaiting your creative touch—ideal as an entertainment area or home office—and comes complete with base units, wine fridge, undercounter fridge and sink facilities.
The double garage provides additional storage options or further off-street parking solutions.
To the front of the property the steps lead up to your welcoming front door. Surrounding this splendid home are wrap-around gardens featuring lawns at the front and artificial grass to the side - perfect for low-maintenance enjoyment.
To the rear of the property the raised decked sun terrace beckons you outdoors for alfresco dining amidst planted shrubs.
There is also a paved driveway, providing off street parking.
- COUNCIL TAXA payment made to your local authority in order to pay for local services like schools, libraries, and refuse collection. The amount you pay depends on the value of the property.Read more about council Tax in our glossary page.
- Band: E
- PARKINGDetails of how and where vehicles can be parked, and any associated costs.Read more about parking in our glossary page.
- Yes
- GARDENA property has access to an outdoor space, which could be private or shared.
- Yes
- ACCESSIBILITYHow a property has been adapted to meet the needs of vulnerable or disabled individuals.Read more about accessibility in our glossary page.
- Ask agent
Station Road, Stanley, County Durham, DH9
Add an important place to see how long it'd take to get there from our property listings.
__mins driving to your place
Get an instant, personalised result:
- Show sellers you’re serious
- Secure viewings faster with agents
- No impact on your credit score
About Sylvester Properties, Stanley
Sylvester Properties 5-7 Station Road, Stanley County Durham DH9 0JL

Your mortgage
Notes
Staying secure when looking for property
Ensure you're up to date with our latest advice on how to avoid fraud or scams when looking for property online.
Visit our security centre to find out moreDisclaimer - Property reference SYL240476. The information displayed about this property comprises a property advertisement. Rightmove.co.uk makes no warranty as to the accuracy or completeness of the advertisement or any linked or associated information, and Rightmove has no control over the content. This property advertisement does not constitute property particulars. The information is provided and maintained by Sylvester Properties, Stanley. Please contact the selling agent or developer directly to obtain any information which may be available under the terms of The Energy Performance of Buildings (Certificates and Inspections) (England and Wales) Regulations 2007 or the Home Report if in relation to a residential property in Scotland.
*This is the average speed from the provider with the fastest broadband package available at this postcode. The average speed displayed is based on the download speeds of at least 50% of customers at peak time (8pm to 10pm). Fibre/cable services at the postcode are subject to availability and may differ between properties within a postcode. Speeds can be affected by a range of technical and environmental factors. The speed at the property may be lower than that listed above. You can check the estimated speed and confirm availability to a property prior to purchasing on the broadband provider's website. Providers may increase charges. The information is provided and maintained by Decision Technologies Limited. **This is indicative only and based on a 2-person household with multiple devices and simultaneous usage. Broadband performance is affected by multiple factors including number of occupants and devices, simultaneous usage, router range etc. For more information speak to your broadband provider.
Map data ©OpenStreetMap contributors.





