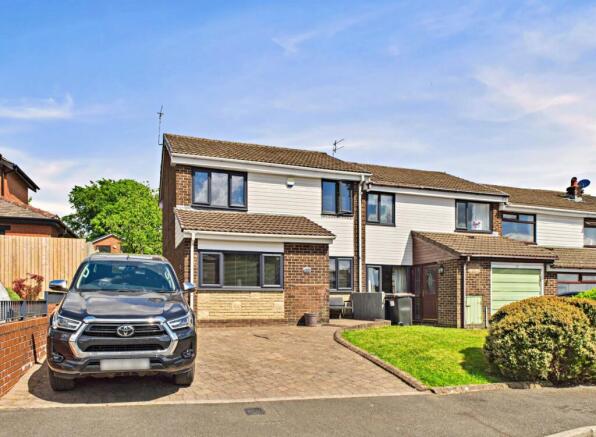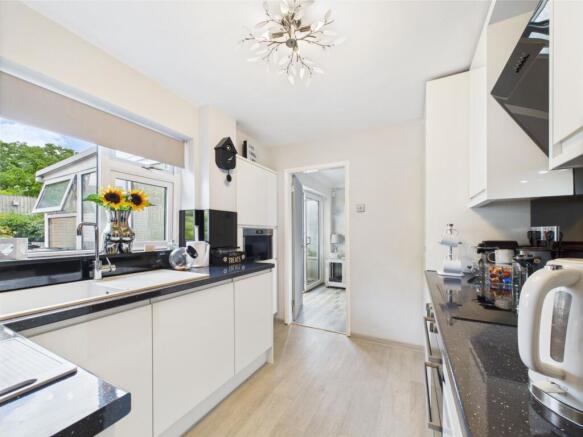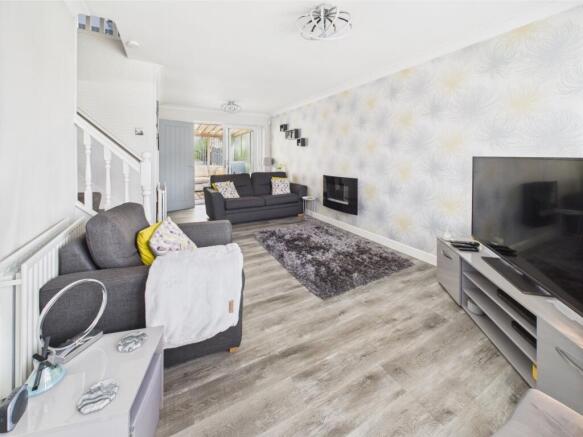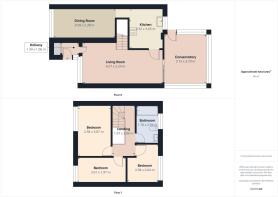Highfield Road, Edenfield, Ramsbottom, Bury, BL0

- PROPERTY TYPE
Semi-Detached
- BEDROOMS
3
- BATHROOMS
1
- SIZE
Ask agent
Key features
- Thoughtfully Improved Semi-Detached Family Home
- Prime End Plot of Three Town Houses
- Superb 6 m Long Living Room, Rear Consevatory
- Stunning White Fitted Kitchen + Integral Appliances
- Separate Large Dining Room
- Three Double Bedrooms, Main Fitted
- Bright New Bathroom + Plumbed Over Bath Shower
- Double Front Plus Side Drive to Detached Garage
- Private, Enclosed Rear garden
- Desirable Residential Location Of Edenfield
Description
EXCELLENT, TASTEFULLY IMPROVED & DECORATED FAMILY HOME OFFERING TWO SPACIOUS SEPARATE RECEPTION ROOMS, REAR CONSERVATORY AND THREE DOUBLE BEDROOMS. Enjoying a very desirable position approached via 'The Drive' within walking distance of Edenfield Village amenities, the house commands the prime end plot of three properties with an impressive block paved driveway frontage extending along the side to a substantial detached garage.
Constructed in the 1970's the deceiving, extended accommodation has been comprehensively modernised over the last five years to include a stunning, bright white, fitted kitchen with integral appliances, new family size bathroom with a plumbed, over bath shower and gas central heating from a combination boiler.
The side entry hall complemented by a composite door and etched glazed side screen leads you into a 6.07 m (19' 11") long living area with a central sited staircase and access to the kitchen and rear double glazed conservatory with views over the private rear garden. Thoughtfully designed with contemporary units the kitchen flows through to a large separate, front facing dining room.
Arriving on the first floor, an 'L' shaped balustrade landing provides access to the fitted, front double bedroom with views towards Peel Tower plus a further two double sized bedrooms. The bathroom is rear facing with a fresh white three piece suite.
Equally important is the outside space, with a shaped front lawn adjacent to the wide double drive. The side drive is secured by a gateway at the rear with ample parking for additional vehicles together with the garage. A dedicated seating/patio area has been created at the rear, ideal for alfresco dining or entertaining with a grassed area, raised beds and additional gate leading out to the cul-de-sac of Acre Close.
Material Information : Brick Construction, Tiled pitched roof. PVCu frame double glazed windows.
All mains utilities are connected with Octopus Energy suppling the Gas & Electric, United Utilities the Water & Sewerage.
Broadband : Available: Openreach, Full Fibre, Nexfibre with Standard Downloads of 8 Mbps, Superfast 67 Mbps and Ultrafast 10000 Mbps.
Tenure : Leasehold for the remainder of 999 years - £20.00 pa Ground Rent.
Entrance Hall
1.34m x 1.06m - 4'5" x 3'6"
Composite entrance door with four inset glazed panels. Distinctive obscured glazed side screen with etched '21A'. Fitted double cupboard housing the electric consumer unit.
Living Room
6.07m x 3.24m - 19'11" x 10'8"
Spacious family space with central placed staircase to the left hand side. Focal point wall mounted 'Dimplex' modern electric fire with remote control function. New interior doors to Hall & Kitchen. New screeded floor with a grained laminate finish. Coved ceiling. Sliding double glazed patio doors into Conservatory.
Conservatory
3.15m x 3.79m - 10'4" x 12'5"
PVCu double glazed with a polycarbonate roof. Side facing exterior door. Tile efect floor.
Fitted Kitchen
2.52m x 3.05m - 8'3" x 10'0"
Tastefully fitted with a range of gloss white, wall & base units with black work surfaces extending to three elevations. Inset white single drainer sink unit beneath the rear facing window. Integral 'Indesit' appliances of fridge, separate freezer, inset four ring induction electric hob with a black finished filter hood above and built under, double electric oven /grill. Integral auto washer and dishwasher. Wall unit housing the stainless steel microwave oven. Laminate wood floor. Contemporary upright radiator in grey. Access to dining room with an under stairs recess.
Dining Room
4.58m x 2.38m - 15'0" x 7'10"
Coved ceiling with LED inset spot lighting. Front facing window.
First Floor Landing
1.67m x 3.86m - 5'6" x 12'8"
Spindle balustrade, access to all three bedrooms and bathroom.
Main Double Bedroom
2.58m x 3.87m - 8'6" x 12'8"
Fitted three door wardrobes and matching six drawer dressing unit in a modern grey finish.Coved ceiling. Wide front facing window with views towards Holcombe Hill and Peel Tower.
Bedroom 2
3.61m x 1.97m - 11'10" x 6'6"
Front facing double bedroom. with coved ceiling & LED spot lighting.
Double Bedroom 3
2.38m x 2.84m - 7'10" x 9'4"
Rear facing third bedroom with coved ceiling.
Family Bathroom
1.7m x 2.94m - 5'7" x 9'8"
Comprising of a recently installed three piece white suite. Wall mounted wash hand basin with a fitted double cupboard beneath, mirror front wall cupboard and white vanity shelf adjacent. Low level dual flush W.C. Panel bath with a glazed side screen and plumbed-in, thermostatic controlled shower over. Dual heads, square rainwater & adjustable body jet. Low maintenance PVC clad wall surround. Upright chrome 'Ladder' heated towel rail/radiator. LED ceiling lighting. Rear facing window.
Exterior
Driveway
Block paved double width front drive with an additional single width side drive running along the gable. Wooden gated rear access.
Front Garden
Shaped lawn with evergreen screening. Seating area beneath the front window.
Rear Gardens
Seating patio adjoining the conservatory leading onto a slightly raised grassed main garden with established beds. Wooden gate behind the garage to Acre Close at the rear.
Garage
Detached brick built garage with an up & over door, power & light.
- COUNCIL TAXA payment made to your local authority in order to pay for local services like schools, libraries, and refuse collection. The amount you pay depends on the value of the property.Read more about council Tax in our glossary page.
- Band: B
- PARKINGDetails of how and where vehicles can be parked, and any associated costs.Read more about parking in our glossary page.
- Yes
- GARDENA property has access to an outdoor space, which could be private or shared.
- Yes
- ACCESSIBILITYHow a property has been adapted to meet the needs of vulnerable or disabled individuals.Read more about accessibility in our glossary page.
- Ask agent
Highfield Road, Edenfield, Ramsbottom, Bury, BL0
Add an important place to see how long it'd take to get there from our property listings.
__mins driving to your place
Get an instant, personalised result:
- Show sellers you’re serious
- Secure viewings faster with agents
- No impact on your credit score
Your mortgage
Notes
Staying secure when looking for property
Ensure you're up to date with our latest advice on how to avoid fraud or scams when looking for property online.
Visit our security centre to find out moreDisclaimer - Property reference 10678193. The information displayed about this property comprises a property advertisement. Rightmove.co.uk makes no warranty as to the accuracy or completeness of the advertisement or any linked or associated information, and Rightmove has no control over the content. This property advertisement does not constitute property particulars. The information is provided and maintained by EweMove, Covering North West England. Please contact the selling agent or developer directly to obtain any information which may be available under the terms of The Energy Performance of Buildings (Certificates and Inspections) (England and Wales) Regulations 2007 or the Home Report if in relation to a residential property in Scotland.
*This is the average speed from the provider with the fastest broadband package available at this postcode. The average speed displayed is based on the download speeds of at least 50% of customers at peak time (8pm to 10pm). Fibre/cable services at the postcode are subject to availability and may differ between properties within a postcode. Speeds can be affected by a range of technical and environmental factors. The speed at the property may be lower than that listed above. You can check the estimated speed and confirm availability to a property prior to purchasing on the broadband provider's website. Providers may increase charges. The information is provided and maintained by Decision Technologies Limited. **This is indicative only and based on a 2-person household with multiple devices and simultaneous usage. Broadband performance is affected by multiple factors including number of occupants and devices, simultaneous usage, router range etc. For more information speak to your broadband provider.
Map data ©OpenStreetMap contributors.




