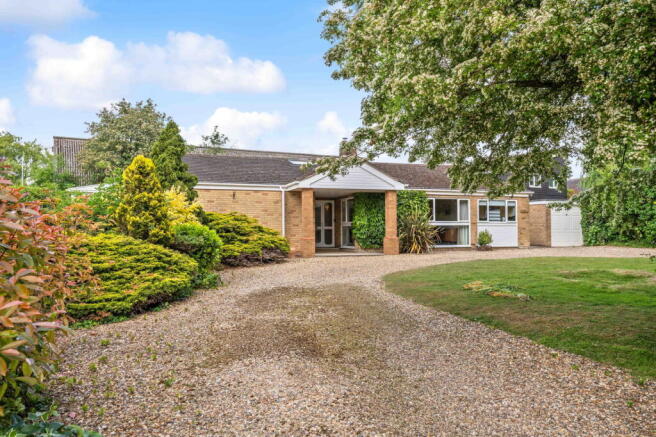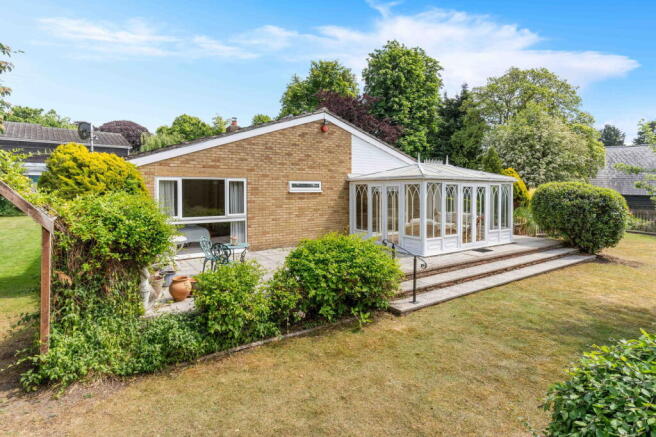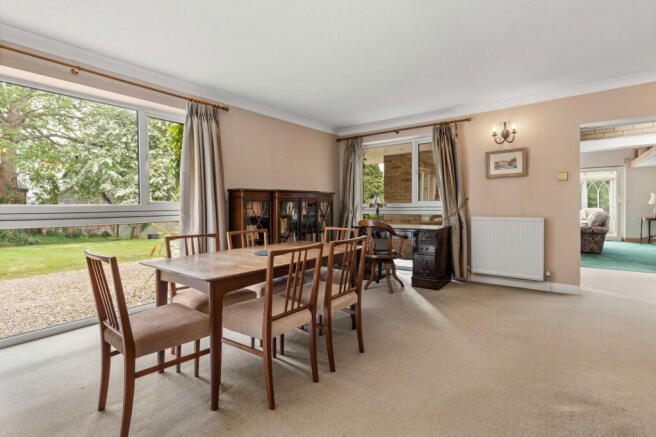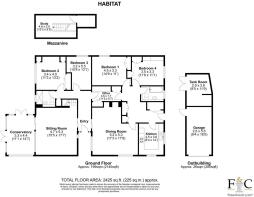Habitat, Rectory Close, Buckland, SG9

- PROPERTY TYPE
Detached Bungalow
- BEDROOMS
4
- BATHROOMS
2
- SIZE
2,140 sq ft
199 sq m
- TENUREDescribes how you own a property. There are different types of tenure - freehold, leasehold, and commonhold.Read more about tenure in our glossary page.
Ask agent
Key features
- 4 bedroom bungalow
- Exciting renovation opportunity
- Chain free property
- 2140 sq ft living accomodation
- Private, quiet location
- Just yards from open countryside walks
- 5 miles from Royston station
- 3 miles from Buntingford
- EPC Rating E
- Council Tax Band F
Description
Calling all renovators, self-builders, those who ‘love a project’! This chain free property offers the chance to create a bespoke home! ‘Habitat’ is a four bedroom bungalow which is the perfect renovation project. It’s a solid property which is ripe for modernisation. Located up a private lane, a footpath leads you just a few yards past the beautiful Old Rectory, to Buckland church and out to glorious countryside with stunning walks on your doorstep! The village of Buckland is just 3 miles to Buntingford and 5 miles to Royston; both have High Street shops, restaurants, supermarkets and Royston offers fast trains into London and Cambridge. Many years ago planning was approved for a larger porch, kitchen and detached garage; only the porch was extended, however this initial work means the planning is still in place for the garage and kitchen.
Step Inside
The large covered porch at Habitat gives you protection from the elements as well as being light filled and welcoming. The overhead rooflight window continues the feeling of light and space into the entrance lobby, which has plenty of room for greeting guests. To the left you have a full height living room where patio doors lead you into a conservatory giving views over the garden and making the most of the midday sun. This living room is a fantastic size and the full height ceiling has allowed for a small mezzanine area to be created where an office space sits alongside a storage cupboard and walk in access to loft space.
Moving back across the lobby, you enter the dining room with its wood burner and seating area. Just beyond is the kitchen which feels modern and bright, with dual aspect views over the garage and driveway. At the side of the property you have a back door leading out to a covered area, garage and shed. The large boiler cupboard is just opposite the kitchen and there is more storage in the hallway leading to the family bathroom and two bedrooms on this side. All four bedrooms are located at the back of the bungalow, overlooking lawn and the rustic barn belonging to the neighbouring farm. The bedrooms have large windows, fitted drawers and wardrobes and are in good condition overall. There is a short corridor through to the lobby and then two more bedrooms on the other side, which share a shower room. The master bedroom at the end has excellent views out to the sunny patio.
Step Outside
The carriage driveway at Habitat gives you a fantastic amount of parking, and could even be transformed to create a larger garden if desired. Parking on the right in front of the single garage, there is a gate to a covered area outside the backdoor, perfect for keeping logs dry, hanging washing or keeping a rabbit hutch! The single garage has plenty of space for storage and there is a small shed which also houses the oil tank. The rear lawn is bordered by an outbuilding on the right, which could easily be disguised with clever planting, and to the rear, the neighbours barn lines the boundary which has a rustic charm with its red bricks and traditional tiles along the bottom. Again, landscaping is required to make the most of this area, although its does lend itself as a more functional area of the garden; space for a washing line and vegetable garden.
Moving around the corner you have the sunniest spot of the garden and the raised patio where seating and a conservatory take in the sun. The large hedges provide shelter from the wind, however, could cope with a bit of cutting back which would create a wider lawn area. Moving past the patio you have a large established bed of shrubs on the your left towards the front and a nice size lawn.
Location
Located up an unassuming, private lane off the main road, this bungalow is a real hidden gem; a quiet, secluded spot which still offers the convenience of good transport links; it’s just over 3 miles to Buntingford and under 5 miles to Royston where you have High Street shops, restaurants, a large supermarket and fast trains into London and Cambridge. Local schools to consider are Layston, Millfield and Buntingford First School (the first Net Zero Carbon School in England), Edwinstree Middle School and then Freman College for secondary level. There are also excellent independent schools to choose from; within 16 miles are Haileybury, Heath Mount and Kingshott. Bishops Stortford College is 14 miles away, St Christophers in Letchworth is 12 miles and St Edmunds College just 7.5 miles down the A10.
Brochures
Brochure 1- COUNCIL TAXA payment made to your local authority in order to pay for local services like schools, libraries, and refuse collection. The amount you pay depends on the value of the property.Read more about council Tax in our glossary page.
- Band: F
- PARKINGDetails of how and where vehicles can be parked, and any associated costs.Read more about parking in our glossary page.
- Garage,Driveway
- GARDENA property has access to an outdoor space, which could be private or shared.
- Private garden
- ACCESSIBILITYHow a property has been adapted to meet the needs of vulnerable or disabled individuals.Read more about accessibility in our glossary page.
- Wide doorways,Level access
Habitat, Rectory Close, Buckland, SG9
Add an important place to see how long it'd take to get there from our property listings.
__mins driving to your place
Get an instant, personalised result:
- Show sellers you’re serious
- Secure viewings faster with agents
- No impact on your credit score
Your mortgage
Notes
Staying secure when looking for property
Ensure you're up to date with our latest advice on how to avoid fraud or scams when looking for property online.
Visit our security centre to find out moreDisclaimer - Property reference S1328902. The information displayed about this property comprises a property advertisement. Rightmove.co.uk makes no warranty as to the accuracy or completeness of the advertisement or any linked or associated information, and Rightmove has no control over the content. This property advertisement does not constitute property particulars. The information is provided and maintained by Fine & Country, Ware. Please contact the selling agent or developer directly to obtain any information which may be available under the terms of The Energy Performance of Buildings (Certificates and Inspections) (England and Wales) Regulations 2007 or the Home Report if in relation to a residential property in Scotland.
*This is the average speed from the provider with the fastest broadband package available at this postcode. The average speed displayed is based on the download speeds of at least 50% of customers at peak time (8pm to 10pm). Fibre/cable services at the postcode are subject to availability and may differ between properties within a postcode. Speeds can be affected by a range of technical and environmental factors. The speed at the property may be lower than that listed above. You can check the estimated speed and confirm availability to a property prior to purchasing on the broadband provider's website. Providers may increase charges. The information is provided and maintained by Decision Technologies Limited. **This is indicative only and based on a 2-person household with multiple devices and simultaneous usage. Broadband performance is affected by multiple factors including number of occupants and devices, simultaneous usage, router range etc. For more information speak to your broadband provider.
Map data ©OpenStreetMap contributors.




