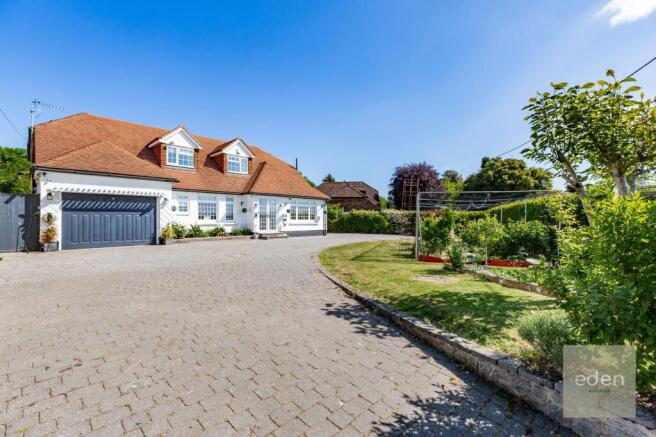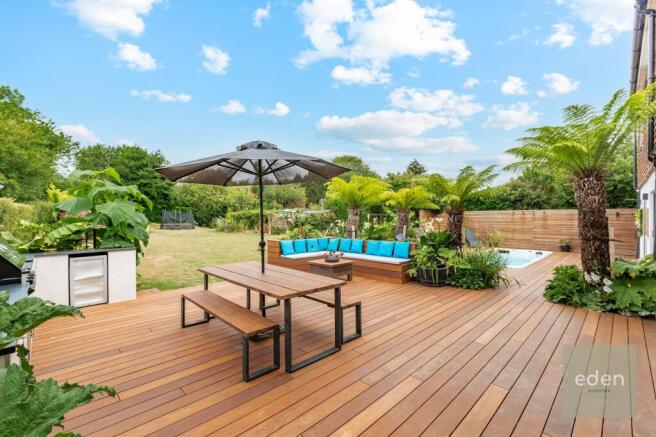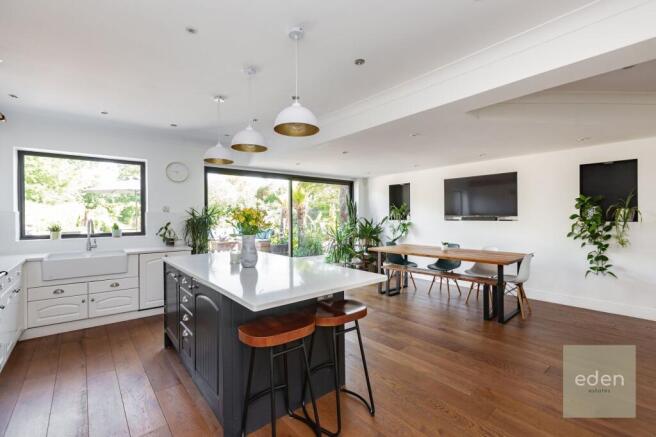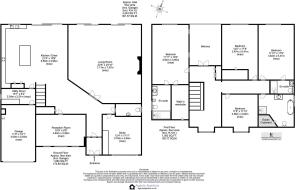Ford Lane, Trottiscliffe, ME19

- PROPERTY TYPE
Detached
- BEDROOMS
4
- BATHROOMS
2
- SIZE
3,243 sq ft
301 sq m
- TENUREDescribes how you own a property. There are different types of tenure - freehold, leasehold, and commonhold.Read more about tenure in our glossary page.
Freehold
Key features
- DETACHED HOUSE OCCUPYING A GENEROUS PLOT
- 3RD OF AN ACRE (APPROX)
- GLORIOUS COUNTRYSIDE VIEWS
- ROOF TERRACE AND SPECTACULAR REAR GADREN WITH SWIMMING POOL
- IDYLLIC, RURAL, POSITION LOCATED IN TROTTISCLIFFE VILLAGE
- SOLAR PANNELS WITH 2 BATTERIES - 10KW
- SWEEPING IN & OUT DRIVEWAY
- EXTENDED & PRESENTED TO AN EXCEPTIONAL STANDARD, PLANNING APPROVED FOR FURTHER EXTENSION.
- 3243 SQ FT OF LIVING SPACE
- 4 BEDROOMS, 3 RECEPTIONS, 2 EN SUITES, SEPARATE WC
Description
GUIDE £1,175,000 to £1,275,000. This exceptional property presents a rare opportunity to own a stunning 4-bedroom detached situated on a sprawling plot measuring approximately a third of an acre. Boasting breathtaking countryside views, the residence is located in the picturesque Trottiscliffe Village, providing a tranquil and idyllic setting. The property features a remarkable roof terrace and a spectacular rear garden complete with a luxurious swimming pool, offering the perfect space for relaxation and entertainment. An environmentally conscious design includes solar panels with two batteries providing 10KW of eco-friendly energy, making this home as sustainable as it is stylish. The property further benefits from a sweeping in & out driveway, showcasing the grandeur of this magnificent estate. Extended and impeccably presented, the property offers 3243 sq ft of living space, with exceptional planning permission approved for further extension, ensuring endless possibilities for customisation to suit individual needs. The interior comprises four generously sized bedrooms, three reception rooms, two en suites, a separate WC, a walk-in wardrobe, a utility room, a 21ft kitchen/diner, and a 24ft living room, providing ample space for comfortable living and effortless entertaining. Additionally, the garden features an IPE deck, perfect for outdoor gatherings, and three separate loft spaces offer additional flexibility and storage solutions, catering to the practical needs of modern living.
Outside, the property offers an expansive outdoor space designed for enjoyment and relaxation, further enhancing the allure of this remarkable residence. The property enjoys an extensive outdoor area featuring well-maintained gardens, providing a serene backdrop ideal for basking in the tranquillity of the countryside surroundings. The outdoor space includes a charming roof terrace offering panoramic views of the scenic landscape, creating an inviting space for alfresco dining and entertaining. The highlight of the outdoor amenities is the magnificent rear garden, featuring a delightful swimming pool set amidst lush greenery, providing a private oasis for leisurely activities and indulgent relaxation. The Ipe deck in the garden offers a stylish and functional outdoor living area, perfect for hosting gatherings or enjoying peaceful moments in the fresh air. With so much space and potential, the outside area of this property offers a picturesque retreat that perfectly complements the elegance and comfort of the interior living spaces, creating a harmonious blend of indoor-outdoor living that epitomises luxury living at its finest.
EPC Rating: C
KITCHEN/DINER
6.53m x 5.94m
LIVING ROOM
7.57m x 7.16m
STUDY
3.76m x 3.63m
RECEPTION ROOM
4.8m x 2.97m
BEDROOM
5.89m x 3.63m
BEDROOM
5.41m x 3.61m
BEDROOM
5.41m x 3.66m
BEDROOM
3.61m x 3.56m
Parking - Garage
Parking - Driveway
Brochures
Property Brochure- COUNCIL TAXA payment made to your local authority in order to pay for local services like schools, libraries, and refuse collection. The amount you pay depends on the value of the property.Read more about council Tax in our glossary page.
- Band: G
- PARKINGDetails of how and where vehicles can be parked, and any associated costs.Read more about parking in our glossary page.
- Garage,Driveway
- GARDENA property has access to an outdoor space, which could be private or shared.
- Private garden
- ACCESSIBILITYHow a property has been adapted to meet the needs of vulnerable or disabled individuals.Read more about accessibility in our glossary page.
- Ask agent
Energy performance certificate - ask agent
Ford Lane, Trottiscliffe, ME19
Add an important place to see how long it'd take to get there from our property listings.
__mins driving to your place
Get an instant, personalised result:
- Show sellers you’re serious
- Secure viewings faster with agents
- No impact on your credit score
Your mortgage
Notes
Staying secure when looking for property
Ensure you're up to date with our latest advice on how to avoid fraud or scams when looking for property online.
Visit our security centre to find out moreDisclaimer - Property reference 4af03b80-9c10-4c14-a4f5-497fdf2e4f80. The information displayed about this property comprises a property advertisement. Rightmove.co.uk makes no warranty as to the accuracy or completeness of the advertisement or any linked or associated information, and Rightmove has no control over the content. This property advertisement does not constitute property particulars. The information is provided and maintained by Eden Estates, Larkfield. Please contact the selling agent or developer directly to obtain any information which may be available under the terms of The Energy Performance of Buildings (Certificates and Inspections) (England and Wales) Regulations 2007 or the Home Report if in relation to a residential property in Scotland.
*This is the average speed from the provider with the fastest broadband package available at this postcode. The average speed displayed is based on the download speeds of at least 50% of customers at peak time (8pm to 10pm). Fibre/cable services at the postcode are subject to availability and may differ between properties within a postcode. Speeds can be affected by a range of technical and environmental factors. The speed at the property may be lower than that listed above. You can check the estimated speed and confirm availability to a property prior to purchasing on the broadband provider's website. Providers may increase charges. The information is provided and maintained by Decision Technologies Limited. **This is indicative only and based on a 2-person household with multiple devices and simultaneous usage. Broadband performance is affected by multiple factors including number of occupants and devices, simultaneous usage, router range etc. For more information speak to your broadband provider.
Map data ©OpenStreetMap contributors.




