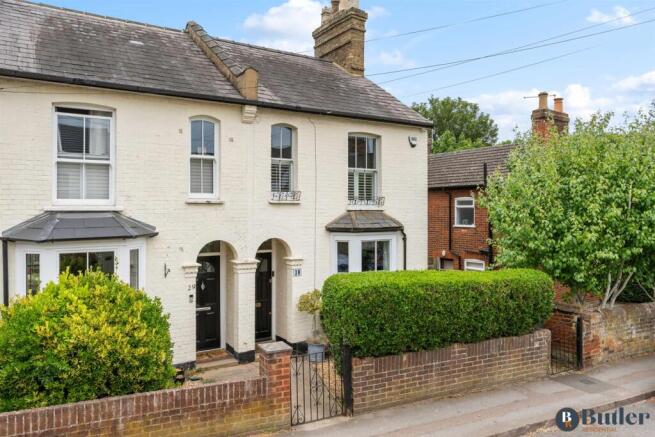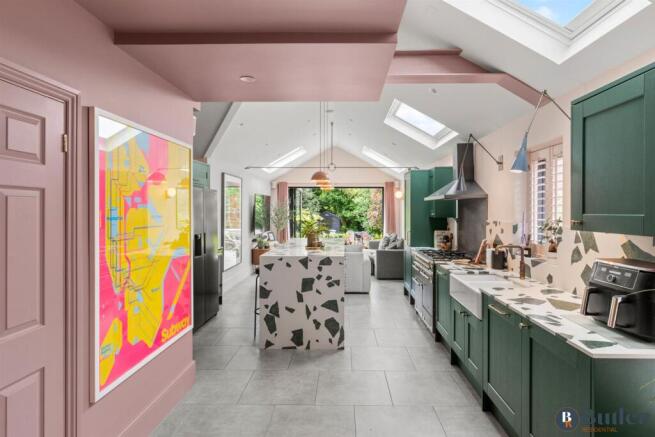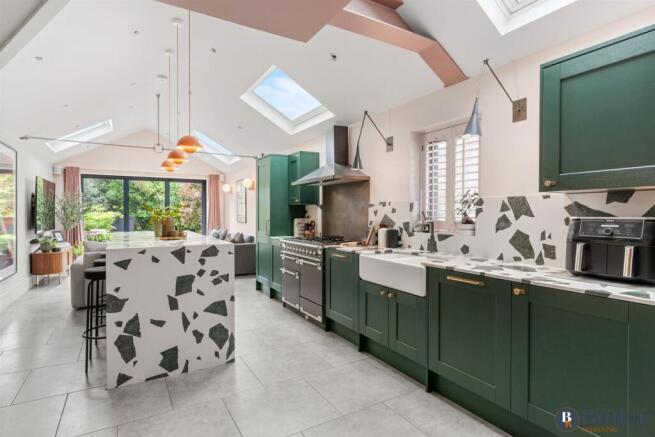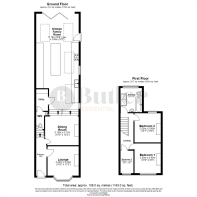3 bedroom semi-detached house for sale
Oughton Head Way, Hitchin

- PROPERTY TYPE
Semi-Detached
- BEDROOMS
3
- BATHROOMS
1
- SIZE
Ask agent
- TENUREDescribes how you own a property. There are different types of tenure - freehold, leasehold, and commonhold.Read more about tenure in our glossary page.
Freehold
Key features
- HITCHIN
- EXTENDED VICTORIAN PROPERTY
- SEMI-DETACHED
- SHOWSTOPPING ENTERTAINING AREA
- THREE BEDROOMS
- DOWNSTAIRS W/C
- CLOSE TO TOWN
- CHAIN FREE
Description
Located in Hitchin is this chain free, Victorian semi-detached three bedroom property.
Welcome To Oughton Head Way - Step inside a bright and welcoming entrance hall, featuring a beautiful high ceiling and classic wood panelling along the walls. To the right is the lounge, generously proportioned and full of character and charm. A large bay sash window floods the room with natural light, while shutters provide privacy when required. The cast iron fireplace with tiled surround houses a gas fire, perfect for staying cosy as the evenings draw in. Recessed shelving on either side of the chimney breast offers an ideal space for displaying books and photo frames.
Open-Plan Dream - Continuing through the property into the open-plan kitchen, lounge, and dining area, you are instantly wowed. The home has benefited from a substantial extension, and the quality and craftsmanship of the build are truly commendable. The kitchen has been beautifully finished with stylish green cabinetry, solid brass hardware, and bespoke terrazzo worktops and upstands. There is ample storage, including a larder unit, ideal for keeping everyday appliances neatly tucked away. At the heart of the space sits a generous island, featuring six deep pan drawers and under-counter bar stools, making it perfect for informal dining. Appliances include a slate-coloured Rangemaster oven with a six-ring gas hob, an integrated dishwasher, and a wine cooler, with space provided for an American-style fridge freezer. A double Butler sink complete with an instant hot water Quooker feature tap, is positioned beneath a shuttered side window. Off the kitchen is a utility room with a stacked washing machine and tumble drier, as well as space for hanging coats and bags. The separate W/C, has a vanity unit with a black stone basin, feature wallpaper and pink tiles.
To the rear of the kitchen is an additional lounge area, enhanced by automatic blinds on the Velux windows that create a light, and lofty feel. Bi-fold doors open out onto the garden terrace, seamlessly bringing the outside in, great when entertaining family and friends. Additional features include underfloor heating, Nest-controlled heating, and a full security system with door and window sensors and cctv. Heading back through the kitchen and up to the formal dining area, there is ample space for a large table for more formal dining, completing the ground floor.
Sleeping Quarters - As you ascend the staircase, you are greeted by an original wood-panelled landing. Bedrooms one and two are generously sized doubles, both benefiting from built-in wardrobes and cast iron fireplaces, maintaining a charming nod to the property's Victorian heritage. Bedroom three is currently used as a study but could easily serve as a dressing room or nursery. Finally, a four-piece bathroom with a separate shower and bath, completes the living space.
Garden Oasis - The garden is a tranquil oasis, enclosed by a leafy canopy that offers both privacy and a sense of calm. The terrace provides a lovely spot to enjoy your morning coffee while listening to the birdsong, you might even catch a glimpse of one of the area’s famous black squirrels. Steps lead down to a neatly maintained lawn, bordered by established shrubs, with a further patio area to the rear. A garden shed offers convenient storage for gardening tools and bikes. To the front, the low-maintenance garden is planted with shrubs and enclosed by a brick wall with black gates, adding both kerb appeal and privacy.
What's In The Area? - Hitchin is a charming market town known for its rich history and vibrant community. The town centre is minutes away and has a variety of independent shops, cafes, and restaurants. For those with four-legged friends, there is a green space across form the property, and many picturesque walks on your doorstep. Oughton Primary and Nursery School is a short walk away, as well as The Priory Secondary School. There are quick commuter links to London's Kings Cross/St Pancras and Cambridge via the mainline station, as well as the A1M and M1.
Brochures
Oughton Head Way, HitchinBrochure- COUNCIL TAXA payment made to your local authority in order to pay for local services like schools, libraries, and refuse collection. The amount you pay depends on the value of the property.Read more about council Tax in our glossary page.
- Band: D
- PARKINGDetails of how and where vehicles can be parked, and any associated costs.Read more about parking in our glossary page.
- Ask agent
- GARDENA property has access to an outdoor space, which could be private or shared.
- Yes
- ACCESSIBILITYHow a property has been adapted to meet the needs of vulnerable or disabled individuals.Read more about accessibility in our glossary page.
- Ask agent
Oughton Head Way, Hitchin
Add an important place to see how long it'd take to get there from our property listings.
__mins driving to your place
Get an instant, personalised result:
- Show sellers you’re serious
- Secure viewings faster with agents
- No impact on your credit score
Your mortgage
Notes
Staying secure when looking for property
Ensure you're up to date with our latest advice on how to avoid fraud or scams when looking for property online.
Visit our security centre to find out moreDisclaimer - Property reference 33911016. The information displayed about this property comprises a property advertisement. Rightmove.co.uk makes no warranty as to the accuracy or completeness of the advertisement or any linked or associated information, and Rightmove has no control over the content. This property advertisement does not constitute property particulars. The information is provided and maintained by Butler Residential, Stevenage. Please contact the selling agent or developer directly to obtain any information which may be available under the terms of The Energy Performance of Buildings (Certificates and Inspections) (England and Wales) Regulations 2007 or the Home Report if in relation to a residential property in Scotland.
*This is the average speed from the provider with the fastest broadband package available at this postcode. The average speed displayed is based on the download speeds of at least 50% of customers at peak time (8pm to 10pm). Fibre/cable services at the postcode are subject to availability and may differ between properties within a postcode. Speeds can be affected by a range of technical and environmental factors. The speed at the property may be lower than that listed above. You can check the estimated speed and confirm availability to a property prior to purchasing on the broadband provider's website. Providers may increase charges. The information is provided and maintained by Decision Technologies Limited. **This is indicative only and based on a 2-person household with multiple devices and simultaneous usage. Broadband performance is affected by multiple factors including number of occupants and devices, simultaneous usage, router range etc. For more information speak to your broadband provider.
Map data ©OpenStreetMap contributors.




