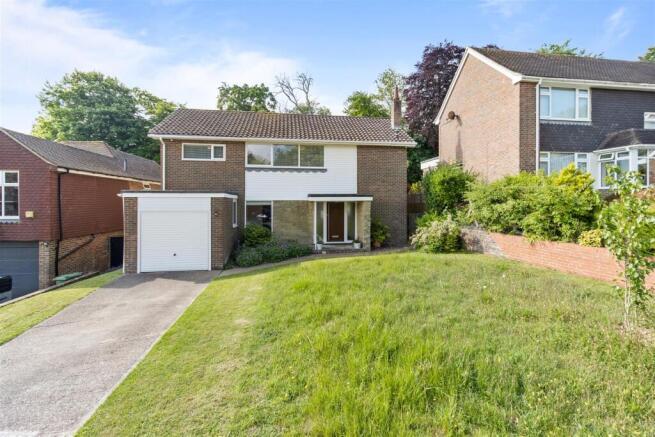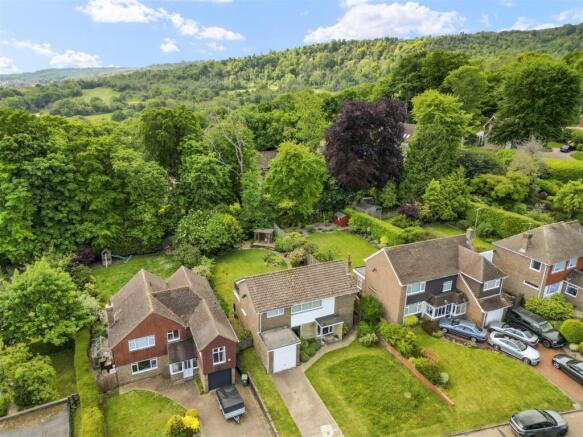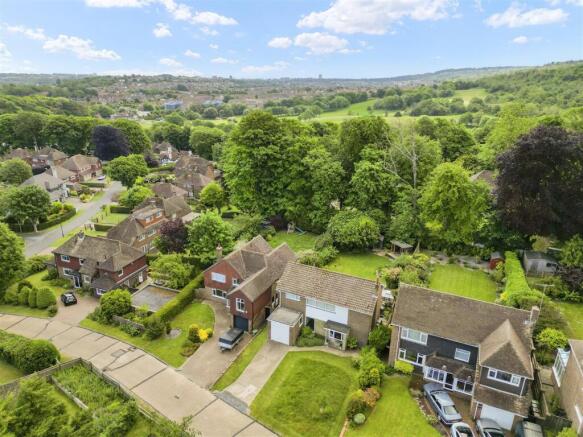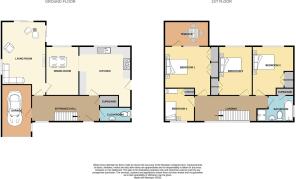The Combe, Eastbourne

- PROPERTY TYPE
Detached
- BEDROOMS
4
- BATHROOMS
1
- SIZE
Ask agent
- TENUREDescribes how you own a property. There are different types of tenure - freehold, leasehold, and commonhold.Read more about tenure in our glossary page.
Freehold
Key features
- Located within the prestigious private Ratton Estate
- Close to Willingdon Golf Course and the South Downs National Park
- Four generous bedrooms, including a principal suite with access to a private roof terrace
- Spacious living room with twin sliding patio doors opening onto the rear garden
- Modern open-plan kitchen and dining room with integrated appliances and Rangemaster oven
- Stylish four-piece family bathroom and ground floor cloakroom
- Driveway and single garage providing off-road parking
- Beautifully landscaped south-facing rear garden with patio, lawn, and mature borders
- Front garden featuring a wildflower area to encourage wildlife and natural beauty
- Peaceful, well-connected location close to Eastbourne town centre, local schools, and transport links
Description
As you step through the front door, you are greeted by a generous and welcoming entrance hall that sets the tone for the rest of the property. The spacious living room is flooded with natural light, thanks to two large sets of sliding patio doors that open directly onto the rear garden, creating a wonderful connection between indoors and outdoors. Adjacent to this, the dining room is bright and airy, enjoying beautiful views over the garden and providing the perfect setting for both formal entertaining and casual family meals. It opens directly into the modern kitchen, which has been stylishly fitted with a comprehensive range of wall-mounted and base units topped with sleek work surfaces. Integrated appliances include a dishwasher and washing machine, while a Rangemaster oven with an extractor hood sits proudly at the heart of the space—ideal for keen cooks and home chefs. A modern cloakroom with a two-piece suite completes the ground floor, offering convenience for both residents and guests.
The first floor continues to impress, offering four well-proportioned bedrooms, all of which enjoy plenty of natural light and a peaceful ambience. The principal bedroom is particularly special, benefitting from two built-in double wardrobes and access to a private roof terrace—a delightful spot overlooking the rear garden. The family bathroom has been finished to a high standard featuring a four-piece suite.
Guide Price £750,000 To £770,000 -
Location, Location, Location - Set within the prestigious Ratton Estate, one of Eastbourne’s most sought-after private residential areas, this property enjoys a peaceful and secluded setting surrounded by natural beauty. The estate borders the scenic South Downs National Park and lies adjacent to the renowned Willingdon Golf Course, offering immediate access to picturesque walking trails and open countryside. Despite its tranquil surroundings, the location is remarkably convenient, with Eastbourne’s vibrant town centre, mainline railway station, and seafront all within easy reach. Excellent local schools, leisure facilities, and road links to London and Brighton make this an ideal spot for families and commuters alike. Ratton Estate is known for its sense of community, well-maintained surroundings, and access to some of the finest landscapes in East Sussex.
Entrance Hall -
Ground Floor Cloakroom - 2.13m 1.07m (7'00 3'06) -
Living Room - 5.77m x 4.09m (18'11 x 13'05) -
Dining Room - 3.89m x 3.10m (12'09 x 10'02) -
Kitchen - 3.89m x 3.48m (12'09 x 11'05) -
First Floor Landing -
Bedroom One - 3.94m x 3.30m (12'11 x 10'10) -
Private Terrace - 4.24m x 2.64m (13'11 x 8'08) -
Bedroom Two - 3.96m x 3.53m (13'00 x 11'07) -
Bedroom Three - 3.96m x 2.59m (13'00 x 8'06) -
Bedroom Four - 3.00m x 2.57m (9'10 x 8'05) -
Bathroom - 2.16m x 1.93m (7'01 x 6'04) -
Outside - Externally, The Combe is a property that truly comes into its own. To the front, there is a private driveway providing off-road parking and leading to a single garage. An attractive lawned garden sits to one side, where the central section has been thoughtfully allowed to grow wild, creating a natural habitat that encourages wildlife and native flowers—a nod to the property’s idyllic countryside setting. The south-facing rear garden is a particular highlight, offering a peaceful sanctuary filled with sunlight throughout the day. A generous paved patio area adjoins the house, perfect for alfresco dining, while the lush lawn beyond is bordered with a variety of mature shrubs and flowering plants, adding bursts of seasonal colour. At the bottom of the garden, a charming summer house offers a quiet and comfortable space to relax, read, or simply enjoy the serene surroundings.
Rarely do homes of this calibre become available in such a prestigious location. The Combe is not just a house—it is a lifestyle, offering privacy, scenic beauty, and a sense of community within the prestigious Ratton Estate. This is a unique opportunity to secure a forever home in one of Eastbourne’s most desirable settings, just moments from countryside walks, golf, and the town’s array of amenities.
Garage - 5.89m x 3.02m (19'04 x 9'11) -
Brochures
The Combe, EastbourneWeb LinkBrochure- COUNCIL TAXA payment made to your local authority in order to pay for local services like schools, libraries, and refuse collection. The amount you pay depends on the value of the property.Read more about council Tax in our glossary page.
- Band: F
- PARKINGDetails of how and where vehicles can be parked, and any associated costs.Read more about parking in our glossary page.
- Yes
- GARDENA property has access to an outdoor space, which could be private or shared.
- Yes
- ACCESSIBILITYHow a property has been adapted to meet the needs of vulnerable or disabled individuals.Read more about accessibility in our glossary page.
- Ask agent
The Combe, Eastbourne
Add an important place to see how long it'd take to get there from our property listings.
__mins driving to your place
Get an instant, personalised result:
- Show sellers you’re serious
- Secure viewings faster with agents
- No impact on your credit score
Your mortgage
Notes
Staying secure when looking for property
Ensure you're up to date with our latest advice on how to avoid fraud or scams when looking for property online.
Visit our security centre to find out moreDisclaimer - Property reference 33911283. The information displayed about this property comprises a property advertisement. Rightmove.co.uk makes no warranty as to the accuracy or completeness of the advertisement or any linked or associated information, and Rightmove has no control over the content. This property advertisement does not constitute property particulars. The information is provided and maintained by Phil Hall Estate Agents, Eastbourne. Please contact the selling agent or developer directly to obtain any information which may be available under the terms of The Energy Performance of Buildings (Certificates and Inspections) (England and Wales) Regulations 2007 or the Home Report if in relation to a residential property in Scotland.
*This is the average speed from the provider with the fastest broadband package available at this postcode. The average speed displayed is based on the download speeds of at least 50% of customers at peak time (8pm to 10pm). Fibre/cable services at the postcode are subject to availability and may differ between properties within a postcode. Speeds can be affected by a range of technical and environmental factors. The speed at the property may be lower than that listed above. You can check the estimated speed and confirm availability to a property prior to purchasing on the broadband provider's website. Providers may increase charges. The information is provided and maintained by Decision Technologies Limited. **This is indicative only and based on a 2-person household with multiple devices and simultaneous usage. Broadband performance is affected by multiple factors including number of occupants and devices, simultaneous usage, router range etc. For more information speak to your broadband provider.
Map data ©OpenStreetMap contributors.




