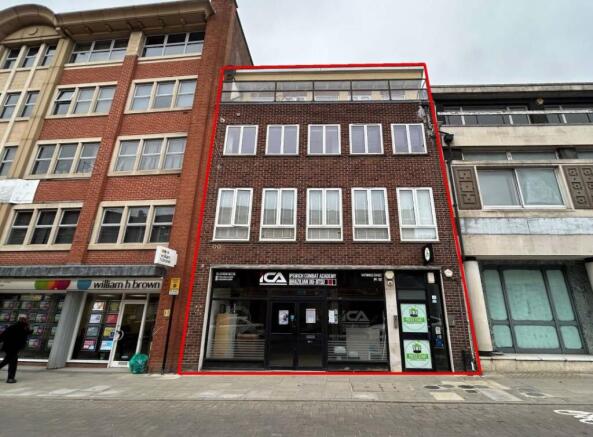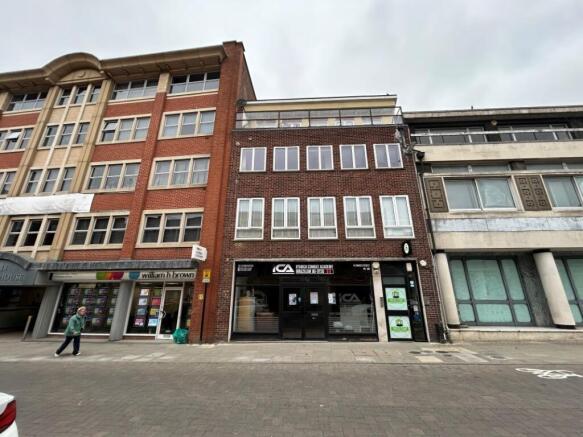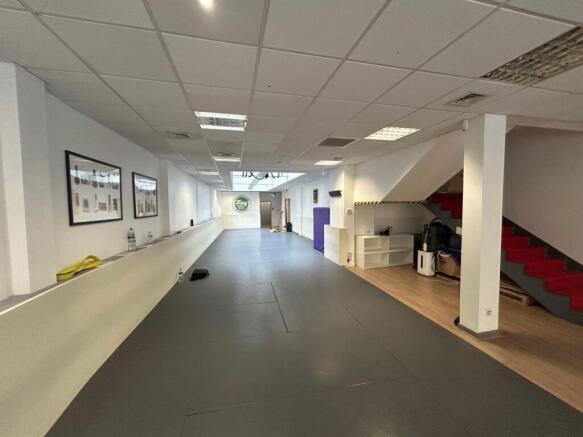
12-14 Princes Street, Ipswich, Suffolk, IP1 1QT
- PROPERTY TYPE
Commercial Property
- BEDROOMS
4
- SIZE
Ask agent
Description
Auction ends 25th June at 14:20
£840,000+
Description
A substantial freehold mixed use investment property including commercial and residential properties
Substantial rental income of £71,665 per annum (8.5% blended gross yield)
Fully let ground and lower ground floor commercial premises
Fully let residential flats on first, second and third floors
Lift to all floors
Freehold subject to leases
A wonderful opportunity to purchase a substantial freehold building located in the heart of the county town of Ipswich, with frontage to both Princes Street and Elm Street.
The building is arrange over 5 floors and features 2 substantial commercial properties which are still owned within the freehold and included in the sale. Above the commercial units are a total of 10 flats, of which 3 flats are also still owned by the freeholder and included within this sale, with the remaining 7 flats having been sold away on long leasehold basis, and therefore paying ground rents to the freeholder. The building generates a substantial rental income of £71,665 per annum and therefore offers a fantastic income producing opportunity to an investor buyer.
The building is of predominantly steel frame construction with block and beam concrete floors, beneath a high performance felt roof. The accommodation is arranged as follows:
Lower ground floor: Currently let to Gaming Lounge. The premises benefits from a lobby area at ground floor accessed from Elm Street along with commercial kitchen, along with a seperate access from Princes Street. Staircases lead to a substantial trading area predominantly open plan, with areas for a number of table and chairs, gaming chairs, a Licensed bar/serving area, 2 further private gaming rooms and two seperate male and female cloakrooms each with white WC's and white sinks.
Ground floor: The majority of the ground floor is let to Ipswich Combat Academy as a Jiu jitsu studio, featuring a main gym area, with 2 changing rooms, shower room and further WC. To the rear of the gym is an internal carparking area with 2 inline parking spaces and bin store, with roller shutter door to Elm Street, which is included within the lease to Ipswich Combat Academy.
EPC Rating D
Residential uppers
There are a total of 10 flats constructed over the upper floors flats of which 3 are still owned by the freeholder and will be included in the sale of the property, with the remaining 7 having been sold off on long leasehold basis. The flats owned by the freeholder include:
First floor Flat 3: Entrance Hall with electric door intercom system; Open plan Sitting Room/Kitchen with modern MDF base and wall units and windows overlooking central atrium; Bathroom with modern white wc, wash hand basin, bath with overhead shower and part tiled walls; Bedroom. This flat has an electric heating and hot water system.
Approximate gross internal area (from EPC): 39m
EPC rating: D
Council Tax Band: A
Second floor Flat 5: Entrance Hall with laminate floor and store cupboard; Bathroom with modern white wc, sink and bath with overhead shower; Bedroom with a range of fitted wardrobes and pair of windows; Open plan Kitchen /Sitting Room with a range of modern MDF base and wall units and pair of windows overlooking Elm Street.
Approximate gross internal area (from EPC): 60m
EPC rating: C
Council Tax Band: A
Third floor Flat 9: Entrance Hall with laminate flooring gives access to; separate Kitchen with lino flooring and a range of modern MDF base and wall units; Bedroom 1 with windows and doors to balcony over Princes Street, fitted cupboard; Ensuite 1 with laminate flooring, white wc, wash hand basin and bath with overhead shower; Bedroom 2 with laminate flooring and a pair of windows to rear; Ensuite 2 with laminate floor, modern white wc, wash hand basin, bath with overhead shower; Living Room with laminate flooring and windows and doors to balcony; separate Cloakroom with wc and wash hand basin.
Approximate gross internal area (from EPC): 94m2
EPC rating: TBC
Council Tax Band: B
Each flat is heated by its own gas fired boiler central heating system with radiators throughout (not Flat 3). Note should also be made that there is a central lift giving access to all floors, including lower basement and 3rd floor penthouses, which is accessed via the communal hallway that runs centrally throughout the building.
The property is ideally located in the very centre of Ipswich just a few meters south of the main thoroughfare of the town, and thereby with ideal access to the range of shops facilities, and services that exist in the town centre. Nearby building occupiers include Ladbrokes, Connells and Honey and Harvey coffee shop, whilst the Willis building is just a few minutes walk to the south.
Planning
There could be potential for further upward development of the building, STP. Buyers should make their own enquiries of the local planning authority in this regard.
Auctioneer's Note
The successful bidder will pay a buyer's contract fee on exchange of contracts of:
£900 including VAT for purchases upto and including £100,000.
£1,500 including VAT for purchases of £101,000 to £300,000.
£2,100 including VAT for purchases of £301,000 and above.
This fee is only payable by the successful bidder.
Viewing
Cheffins Property Auction Dept
*Guides are provided as an indication of each seller's minimum expectation. They are not necessarily figures which a property will sell for and may change at any time prior to the auction. Each property will be offered subject to a Reserve (a figure below which the Auctioneer cannot sell the property during the auction) which we expect will be set within the Guide Range or no more than 10% above a single figure Guide.
Brochures
Legal DocumentsOnline Bidding12-14 Princes Street, Ipswich, Suffolk, IP1 1QT
NEAREST STATIONS
Distances are straight line measurements from the centre of the postcode- Ipswich Station0.5 miles
- Derby Road Station1.4 miles
- Westerfield Station1.8 miles



Notes
Disclaimer - Property reference 294322. The information displayed about this property comprises a property advertisement. Rightmove.co.uk makes no warranty as to the accuracy or completeness of the advertisement or any linked or associated information, and Rightmove has no control over the content. This property advertisement does not constitute property particulars. The information is provided and maintained by Cheffins Residential, Property Auctions. Please contact the selling agent or developer directly to obtain any information which may be available under the terms of The Energy Performance of Buildings (Certificates and Inspections) (England and Wales) Regulations 2007 or the Home Report if in relation to a residential property in Scotland.
Auction Fees: The purchase of this property may include associated fees not listed here, as it is to be sold via auction. To find out more about the fees associated with this property please call Cheffins Residential, Property Auctions on 01223 972814.
*Guide Price: An indication of a seller's minimum expectation at auction and given as a “Guide Price” or a range of “Guide Prices”. This is not necessarily the figure a property will sell for and is subject to change prior to the auction.
Reserve Price: Each auction property will be subject to a “Reserve Price” below which the property cannot be sold at auction. Normally the “Reserve Price” will be set within the range of “Guide Prices” or no more than 10% above a single “Guide Price.”
Map data ©OpenStreetMap contributors.





