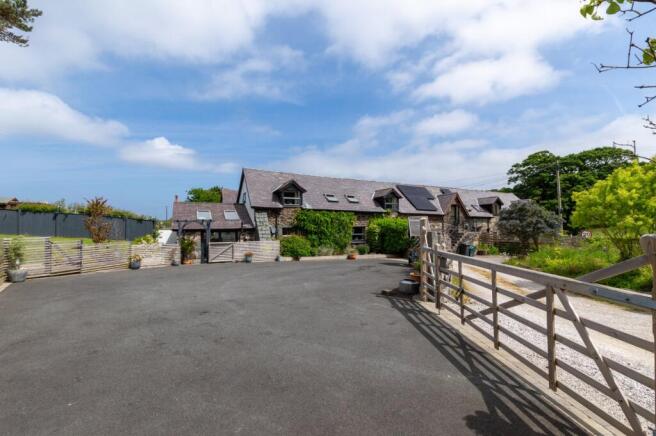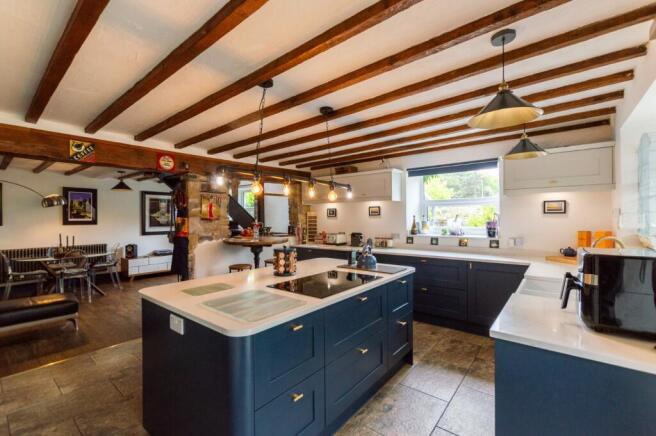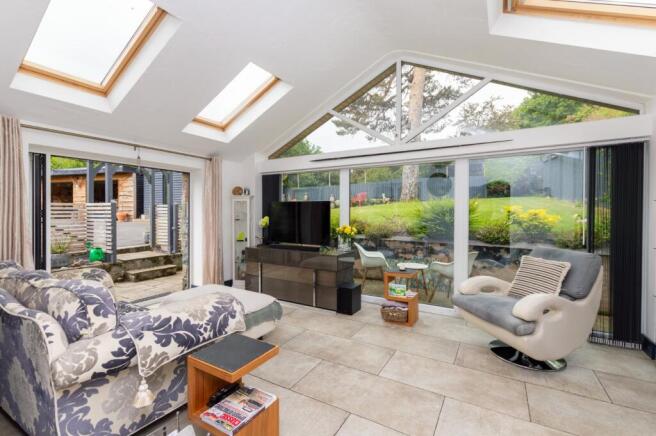
Llanrwst Road, Conwy, LL32

- PROPERTY TYPE
Semi-Detached
- BEDROOMS
2
- BATHROOMS
1
- SIZE
Ask agent
- TENUREDescribes how you own a property. There are different types of tenure - freehold, leasehold, and commonhold.Read more about tenure in our glossary page.
Freehold
Key features
- Characterful Semi-Detached Home
- 2 Bedrooms, Primary with Wardrobes
- Countryside Views
- Delightful Kitchen with Appliances
- Light Filled Living Room
- Detached Garden Room/Office
- Double Garage with Electric Shutter Doors
- Landscaped Gardens & Ample Parking
Description
Positioned on the edge of the village of Gyffin, just outside the historic town of Conwy, this beautifully converted semi-detached barn enjoys a tranquil rural outlook with far-reaching views across open countryside. Tucked within a small and exclusive conversion, the property offers a wonderful blend of character, craftsmanship, and modern comfort, ideal for those seeking a peaceful yet well-connected lifestyle. The home forms part of a restored collection of traditional farm buildings, sympathetically designed to retain their rural charm while delivering high-specification interiors. Set within generous, immaculately maintained grounds, the property is approached via a private tarmac driveway with ample off-road parking. To the side, a lawned garden and patio provide the perfect setting for outdoor relaxation, with outdoor lighting.
A standout feature of the property is the living room, a light-filled space with vaulted ceiling, full-height glazing, and bi-folding doors, allowing the outdoors to blend effortlessly with the interior living space. At the heart of the home is a beautifully appointed kitchen, recently installed and finished with granite worktops and a central island. AEG integrated appliances (microwave, oven, washing machine, dishwasher, double Belfast sink, induction hob, counter lights) and bespoke cabinetry combine function with finesse, creating a warm and inviting space ideal for both cooking and entertaining. This flows seamlessly into a cosy dining area with exposed beams, engineered oak flooring, and a striking staircase leading to a galleried first-floor landing.
The first floor offers two generous double bedrooms, each benefitting from countryside views and elegant timber features, while the bathroom is fitted to an exceptional standard, with a freestanding roll-top bath, walk-in shower, and high-end sanitary ware – not forgetting the incredible deco Sauvage porcelain botanical tiles.
Externally, the property enjoys a number of impressive additions. A detached timber garden room, complete with power, lighting, and sliding glazed doors, provides a versatile space ideal for use as a home office, gym, or studio. A substantial timber-built double garage with electric roller doors, workbench, and storage completes the offering, making this an exceptionally practical and well-rounded home.
The home is heated via oil central heating, column radiators, and benefits from double glazing throughout. Viewing is highly recommended to appreciate the quality, setting, and lifestyle opportunity that this outstanding home represents.
Living Room
5.5m x 3.8m
max. dimensions
Kitchen
4.79m x 4.24m
max. dimensions
Dining Room
5.3m x 3.78m
First Floor Landing
Bedroom 1
5.41m x 3.87m
max. dimensions, not inc. wardrobes
Bathroom
3.96m x 3.04m
max. dimensions, L-shaped
Bedroom 2
5.33m x 3.87m
max. dimensions
Detached Garden Room/Office
2.5m x 4.5m
Double Garage
7.65m x 4.5m
Council Tax
The property is council tax band C.
Services
We are informed by the seller this property benefits from Mains Water, Electricity and Drainage. Ofcom checker suggests fibre is available, and outdoor mobile coverage is likely.
Heating
Oil Central Heating. The agent has tested no services, appliances or central heating system (if any).
Tenure
We have been informed the tenure is freehold with a flying freehold due to an archway under Bedroom 2, with vacant possession upon completion of sale. Vendor’s solicitors should confirm title.
Agents Note
We have been informed by the seller that they have right to access the property from the main road.
Disclaimer
Dafydd Hardy Estate Agents Limited for themselves and for the vendor of this property whose agents they are to give notice that: (1) These particulars do not constitute any part of an offer or a contract. (2) All statements contained in these particulars are made without responsibility on the part of Dafydd Hardy Estate Agents Limited. (3) None of the statements contained in these particulars are to be relied upon as a statement or representation of fact. (4) Any intending purchaser must satisfy himself/herself by inspection or otherwise as to the correctness of each of the statements contained in these particulars. (5) The vendor does not make or give and neither do Dafydd Hardy Estate Agents Limited nor any person in their employment has any authority to make or give any representation or warranty whatever in relation to this property. (6) Where every attempt has been made to ensure the accuracy of the floorplan contained here, measurements of doors, windows, rooms and (truncated)
Brochures
Particulars- COUNCIL TAXA payment made to your local authority in order to pay for local services like schools, libraries, and refuse collection. The amount you pay depends on the value of the property.Read more about council Tax in our glossary page.
- Band: C
- PARKINGDetails of how and where vehicles can be parked, and any associated costs.Read more about parking in our glossary page.
- Yes
- GARDENA property has access to an outdoor space, which could be private or shared.
- Yes
- ACCESSIBILITYHow a property has been adapted to meet the needs of vulnerable or disabled individuals.Read more about accessibility in our glossary page.
- Ask agent
Llanrwst Road, Conwy, LL32
Add an important place to see how long it'd take to get there from our property listings.
__mins driving to your place
Get an instant, personalised result:
- Show sellers you’re serious
- Secure viewings faster with agents
- No impact on your credit score
Your mortgage
Notes
Staying secure when looking for property
Ensure you're up to date with our latest advice on how to avoid fraud or scams when looking for property online.
Visit our security centre to find out moreDisclaimer - Property reference LAN250139. The information displayed about this property comprises a property advertisement. Rightmove.co.uk makes no warranty as to the accuracy or completeness of the advertisement or any linked or associated information, and Rightmove has no control over the content. This property advertisement does not constitute property particulars. The information is provided and maintained by Dafydd Hardy, Llandudno. Please contact the selling agent or developer directly to obtain any information which may be available under the terms of The Energy Performance of Buildings (Certificates and Inspections) (England and Wales) Regulations 2007 or the Home Report if in relation to a residential property in Scotland.
*This is the average speed from the provider with the fastest broadband package available at this postcode. The average speed displayed is based on the download speeds of at least 50% of customers at peak time (8pm to 10pm). Fibre/cable services at the postcode are subject to availability and may differ between properties within a postcode. Speeds can be affected by a range of technical and environmental factors. The speed at the property may be lower than that listed above. You can check the estimated speed and confirm availability to a property prior to purchasing on the broadband provider's website. Providers may increase charges. The information is provided and maintained by Decision Technologies Limited. **This is indicative only and based on a 2-person household with multiple devices and simultaneous usage. Broadband performance is affected by multiple factors including number of occupants and devices, simultaneous usage, router range etc. For more information speak to your broadband provider.
Map data ©OpenStreetMap contributors.





