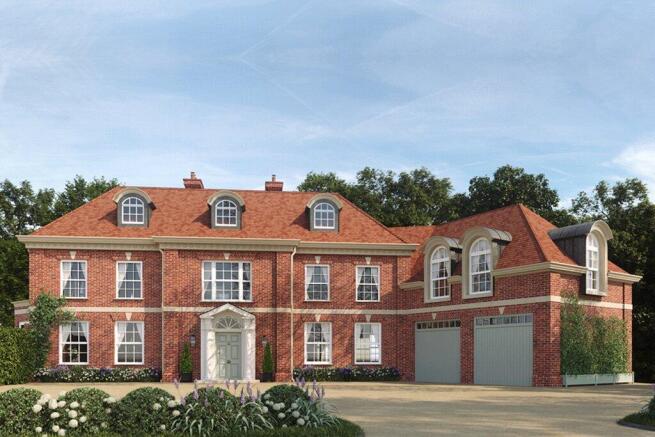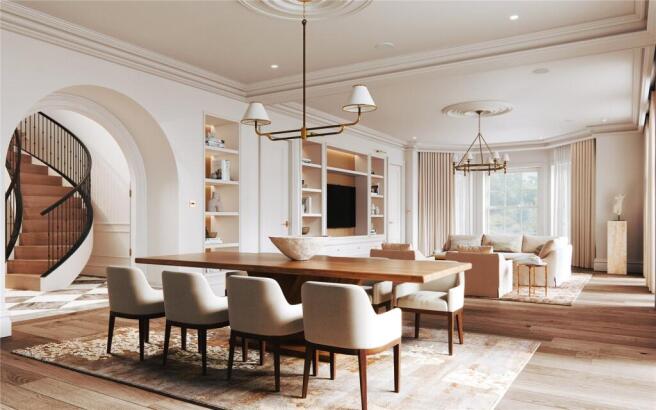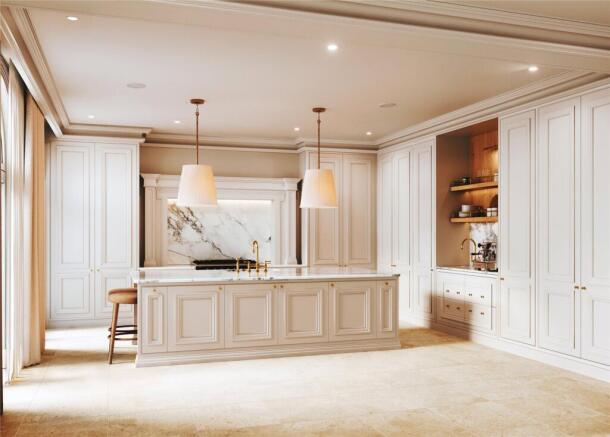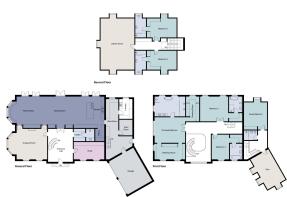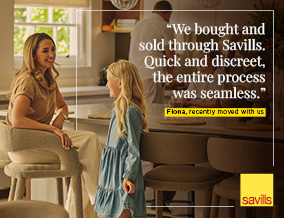
Broad Highway, Cobham, Surrey, KT11

- PROPERTY TYPE
Detached
- BEDROOMS
6
- BATHROOMS
6
- SIZE
8,072 sq ft
750 sq m
- TENUREDescribes how you own a property. There are different types of tenure - freehold, leasehold, and commonhold.Read more about tenure in our glossary page.
Freehold
Key features
- Located in the Oxshott Way Private Estate
- Games Room
- Gym
- Boot room
- Laundry room
- Landscaped west facing garden
- Double garage and parking for numerous cars
Description
Description
Luffield House embodies a sophisticated architectural vision, characterised by its clean linear forms and a refined, minimal material palette. Every element of its design is curated to strike a harmonious balance between hold individuality and seamless integration into surrounding streetscape. Its dynamic street presence captures attention effortlessly, exuding timeless curb appeal while complementing the architectural character of its neighbourhood.
This luxury residence is thoughtfully crafted to embrace the evolving needs of modern family living. With a focus on flexibility and functionality, the layout is designed to accommodate both intimate family moments and larger gatherings with ease. The use of tactile, robust materials - carefully chosen for their durability and aesthetic appeal - imbues the home with a distinctive character that reveals new dimensions of beauty from every angle. Beyond the architecture itself, the surrounding landscaping enhances the living experience. Meticulously planned outdoor spaces provide a sanctuary of greenery, ensuring tranquillity and privacy for residents. The interplay of hardscapes, soft planting, and architectural design creates an environment where elegance meets serenity.
Luffield House is more than a residence; it is a testament to the perfect union of style, comfort, and thoughtful design, offering an unparalleled living experience for discerning homeowners.
Luffield House stands as a masterpiece of modern design, blending clean lines and a minimal material palette to create an iconic yet harmonious presence. Its bold individuality complements the neighbourhood's character, offering timeless curb appeal and architectural elegance.
The interior of Luffield House is a seamless continuation of its architectural refinement, embodying a perfect blend of timeless elegance and practical functionality. The design flows effortlessly from the exterior, offering an experience of understated luxury that resonates throughout the home.
At the heart of this stunning interior lies a sweeping curved staircase, an architectural masterpiece that commands attention and elevates the space with its graceful form. Serving as the centrepiece of the grand entrance, the staircase exudes sophistication, drawing the eye upwards and creating a sense of openness and grandeur.
Its sculptural design not only enhances the aesthetic appeal but also sets the tone for the rest of the interior, embodying the harmony between bold design and subtle elegance.
The dining and lounge areas of Luffield House embody the perfect balance of open plan living and intimate comfort. While the layout promotes a seamless flow between spaces, each area feels distinct and inviting, creating a sense of warmth and purpose. Soft neutral tones serve as a charming backdrop, beautifully complemented by rich timber flooring that adds depth and texture to the interiors. A thoughtfully designed storage and TV unit enhances functionality while maintaining the clean, sophisticated aesthetic. Abundant natural daylight floods the space, highlighting its elegance details and creating an airy, uplifting atmosphere. Large openings blur the boundary between indoor and outdoor spaces, fostering a connection with the surrounding environment and enhancing the overall sense of spaciousness.
The in-frame kitchen at Luffield House is a masterpiece of timeless design, combining classic charm with elegant functionality. Crafted with meticulous attention to detail, every element of the space has been thoughtfully considered to enhance both its aesthetic appeal and practicality.
The its heart lies a large central island, perfect for communal gatherings and casual dining, making it the social hub of the home. This beautifully designed space strikes a harmonious balance between tradition and modernity, making it as functional as it is visually stunning.
The principal bedroom is a serene retreat that embodies understated luxury and meticulous attention to detail. Soft, neutral tones create a calming palette, complemented by elegant wall panelling that adds depth and texture. Plush, lush carpets enhance the feeling of warmth and comfort, making the room a true sanctuary.
Arched opening leads seamlessly into the dressing room, echoing the arched design elements found throughout the home. This thoughtful continuation of the architectural theme ties the space together, creating a harmonious flow that unites style and function.
The principal en suite at Luffield House is a stylish and well-appointed space, designed with both elegance and practicality in mind. Floor-to-ceiling tiles create a seamless and polished look, while a frameless shower screen enhances the sense of openness.
High quality brassware adds a touch of sophistication, and the ample natural daylight ensures the space feels bright and inviting.
This carefully considered design makes the en suite both functional and visually appealing.
Location
Broad High Way is located on the prestigious, gated Oxshott Way Estate which is conveniently placed for both Cobham village and Cobham and Stoke d'Abernon train station.
Cobham and Stoke d’Abernon train station runs a direct service to London Waterloo in about 40 minutes and to Guildford in about 23 minutes. There is easy access to the A3 which links to Junction 10 of the M25, which is useful for connections to London Gatwick and Heathrow Airports
Cobham High Street offers a great selection of boutique shops, a Waitrose and restaurants, including The Ivy Brasserie.
There is an excellent range of private schooling in the area including Reed’s, ACS Cobham International, Parkside, Felton Fleet and Danes Hill in Oxshott.
The area also enjoys a wide range of sporting and leisure facilities including tennis and cricket at Oxshott Village Sports Club. Oxshott Heath is close by and a great favourite for dog walking.
Square Footage: 8,072 sq ft
Additional Info
£575 per annum service charge
Brochures
Web DetailsParticulars- COUNCIL TAXA payment made to your local authority in order to pay for local services like schools, libraries, and refuse collection. The amount you pay depends on the value of the property.Read more about council Tax in our glossary page.
- Band: G
- PARKINGDetails of how and where vehicles can be parked, and any associated costs.Read more about parking in our glossary page.
- Yes
- GARDENA property has access to an outdoor space, which could be private or shared.
- Yes
- ACCESSIBILITYHow a property has been adapted to meet the needs of vulnerable or disabled individuals.Read more about accessibility in our glossary page.
- Ask agent
Energy performance certificate - ask agent
Broad Highway, Cobham, Surrey, KT11
Add an important place to see how long it'd take to get there from our property listings.
__mins driving to your place
Get an instant, personalised result:
- Show sellers you’re serious
- Secure viewings faster with agents
- No impact on your credit score
Your mortgage
Notes
Staying secure when looking for property
Ensure you're up to date with our latest advice on how to avoid fraud or scams when looking for property online.
Visit our security centre to find out moreDisclaimer - Property reference CBS250064. The information displayed about this property comprises a property advertisement. Rightmove.co.uk makes no warranty as to the accuracy or completeness of the advertisement or any linked or associated information, and Rightmove has no control over the content. This property advertisement does not constitute property particulars. The information is provided and maintained by Savills, Cobham. Please contact the selling agent or developer directly to obtain any information which may be available under the terms of The Energy Performance of Buildings (Certificates and Inspections) (England and Wales) Regulations 2007 or the Home Report if in relation to a residential property in Scotland.
*This is the average speed from the provider with the fastest broadband package available at this postcode. The average speed displayed is based on the download speeds of at least 50% of customers at peak time (8pm to 10pm). Fibre/cable services at the postcode are subject to availability and may differ between properties within a postcode. Speeds can be affected by a range of technical and environmental factors. The speed at the property may be lower than that listed above. You can check the estimated speed and confirm availability to a property prior to purchasing on the broadband provider's website. Providers may increase charges. The information is provided and maintained by Decision Technologies Limited. **This is indicative only and based on a 2-person household with multiple devices and simultaneous usage. Broadband performance is affected by multiple factors including number of occupants and devices, simultaneous usage, router range etc. For more information speak to your broadband provider.
Map data ©OpenStreetMap contributors.
