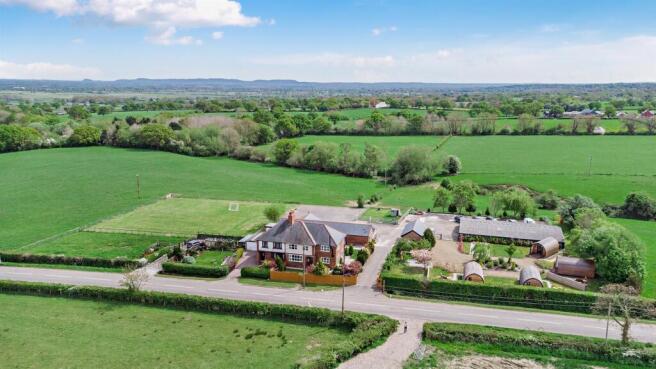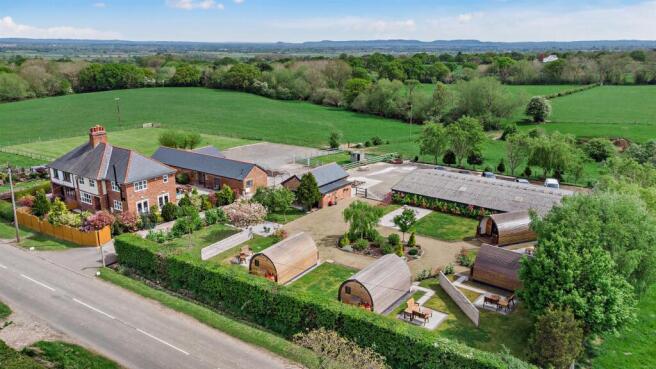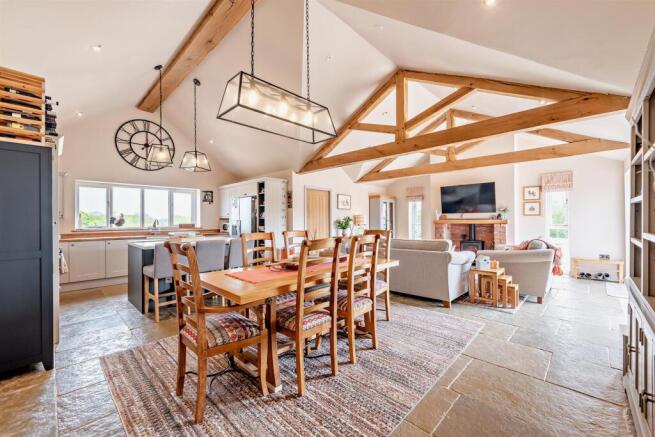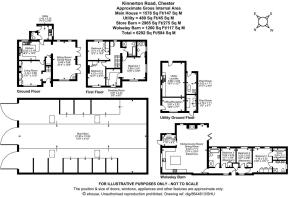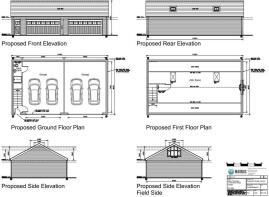Higher Kinnerton, Chester

- PROPERTY TYPE
Detached
- BEDROOMS
6
- BATHROOMS
4
- SIZE
6,292 sq ft
585 sq m
- TENUREDescribes how you own a property. There are different types of tenure - freehold, leasehold, and commonhold.Read more about tenure in our glossary page.
Freehold
Key features
- Exceptional lifestyle estate set within 1.54 acres of stunning rural countryside
- Multi-award-winning glamping site with four self-contained pods and planning permission for two yurts
- Three bedroom semi-detached house
- Newly converted three-bedroom barn (annex) featuring luxurious finishes and open-plan living
- Versatile brick-built office/laundry building, ideal for multiple uses such as a gym or additional accommodation
- Substantial 2,965 sqft storage barn
- Excellent business growth potential
- Idyllic yet accessible location, just one mile from Higher Kinnerton and six miles from Chester, with strong transport links
- Approved planning permission for two double garages with a studio above
- Ample parking
Description
Nestled in an idyllic location surrounded by beautiful open countryside, this remarkable property has been thoughtfully developed by the current owners over the past seven years. Their vision has transformed the property to incorporate a beautifully renovated three-bedroom barn conversion (Wolseley Barn), a modern brick-built utility/office building, and have established an acclaimed glamping retreat.
No.7 - Three Bedroom Semi-Detached House - Thoughtfully refurbished and remodelled, the property offers a beautiful family home featuring front and rear gardens with a patio area. The ground floor boasts a well-appointed utility room, a convenient downstairs W.C, and a newly renovated kitchen complete with ample base and wall units, elegant oak work surfaces, a breakfast bar, and porcelain oak flooring. Flowing seamlessly from the kitchen is the open-plan dining/sitting room, featuring a new wood-burning stove and two sets of double doors which lead out to the delightful patio and garden. A separate living room with an additional log burner adds further charm and comfort.
Upstairs, three generously sized double bedrooms all provide ample fitted storage. The principal bedroom enjoys an en-suite bathroom and a separate dressing room and offers far-reaching views across open countryside. The family bathroom includes a bath, separate shower, W.C, and washbasin.
Wolseley Barn – Newly Converted Three-Bedroom Barn - Wolseley Barn presents an exquisite blend of rustic charm and contemporary elegance. This single-storey residence offers immaculate living accommodation, enhanced by premium finishes. A standout feature is the spacious open-plan kitchen/living/dining room, framed by bi-folding doors that open onto a private fenced patio area, perfect for entertaining. Stunning limestone flooring runs throughout, complementing the striking brick fireplace featuring a log-burning stove. A separate utility room with rear access provides convenience.
The three generously proportioned double bedrooms all feature built-in storage. The principal bedroom benefits from a dressing room and a luxurious en-suite bathroom, complete with a walk-in shower, dual wash basins, and W.C. The family bathroom boasts a freestanding bathtub, a large separate shower with feature herringbone tiles, a bespoke freestanding sink unit, W.C, and stylish wood panelling. There is underfloor heating throughout and a dedicated oil tank. Self-contained and private, the barn provides excellent family accommodation or an ideal rental opportunity.
Willow Farm Glamping - The glamping site, introduced three years ago, comprises four beautifully designed self-contained pods, with planning permission secured for an additional two yurts. Each pod features an open-plan kitchen/living/dining space alongside a separate shower room, offering comfortable and quirky accommodation.
Fitted kitchens with integrated microwaves and tasteful furnishings create a welcoming atmosphere. Each pod benefits from LPG gas and a private outdoor seating area.
The glamping pods are positioned around a landscaped central garden and gravelled communal area with additional seating. The site enjoys a stellar reputation, boasting 5-star Google reviews and award recognition for Excellence in Tourism via Booking.com.
Operating under a 10-month licence, it presents a lucrative hospitality business opportunity.
Additional Buildings And Grounds - A spacious brick-built office/laundry room includes a fitted kitchen and offers flexible usage options, such as a studio, gym, or additional living accommodation. Two plant rooms house essential utilities, including an oil tank, boiler, and water tank.
A substantial 2,965 sq ft steel corrugated cubicle barn provides ample storage space, with potential for alternative usage subject to planning consent. A vast open yard ensures generous parking capacity. There is an enclosed chicken run and an additional expansive lawn/paddock.
Opportunity - This property presents an exceptional opportunity to acquire a versatile property with lucrative business opportunity. Currently managed alongside the owners’ full-time jobs, there is significant scope for further development and business expansion.
At present, glamping marketing is limited to Booking.com. There is opportunity to increase visibility by listing on additional booking platforms. Planning permission has already been secured for two yurts (Application Ref No: 059905), offering an exciting avenue for extending the glamping experience. Additionally, approved planning is in place for the construction of two double garages with a studio above (Application Ref No: 059905), adding further versatility and potential,
With its idyllic location, award-winning reputation, and scope for expansion, this property is ideal for those seeking versatile accommodation or an exciting lifestyle opportunity.
Set in a peaceful rural setting, this property enjoys a coveted location, offering the best of countryside tranquillity while maintaining convenient access to amenities. Just one mile from the desirable village of Higher Kinnerton, residents can enjoy a vibrant community, including a local shop, two welcoming pubs, a charming coffee shop, a village hall, and a well-regarded primary school. Chester lies just six miles away, providing an extensive selection of amenities. The property is also well-connected to the A55, and major motorway links, ensuring seamless commuting options to key business and industrial centres. Additionally, Wrexham and Mold are within easy reach.
Brochures
Brochure.pdfWeb Details- COUNCIL TAXA payment made to your local authority in order to pay for local services like schools, libraries, and refuse collection. The amount you pay depends on the value of the property.Read more about council Tax in our glossary page.
- Band: E
- PARKINGDetails of how and where vehicles can be parked, and any associated costs.Read more about parking in our glossary page.
- Rear
- GARDENA property has access to an outdoor space, which could be private or shared.
- Yes
- ACCESSIBILITYHow a property has been adapted to meet the needs of vulnerable or disabled individuals.Read more about accessibility in our glossary page.
- Ask agent
Higher Kinnerton, Chester
Add an important place to see how long it'd take to get there from our property listings.
__mins driving to your place
Get an instant, personalised result:
- Show sellers you’re serious
- Secure viewings faster with agents
- No impact on your credit score
Your mortgage
Notes
Staying secure when looking for property
Ensure you're up to date with our latest advice on how to avoid fraud or scams when looking for property online.
Visit our security centre to find out moreDisclaimer - Property reference 33911863. The information displayed about this property comprises a property advertisement. Rightmove.co.uk makes no warranty as to the accuracy or completeness of the advertisement or any linked or associated information, and Rightmove has no control over the content. This property advertisement does not constitute property particulars. The information is provided and maintained by Legat Owen, Chester. Please contact the selling agent or developer directly to obtain any information which may be available under the terms of The Energy Performance of Buildings (Certificates and Inspections) (England and Wales) Regulations 2007 or the Home Report if in relation to a residential property in Scotland.
*This is the average speed from the provider with the fastest broadband package available at this postcode. The average speed displayed is based on the download speeds of at least 50% of customers at peak time (8pm to 10pm). Fibre/cable services at the postcode are subject to availability and may differ between properties within a postcode. Speeds can be affected by a range of technical and environmental factors. The speed at the property may be lower than that listed above. You can check the estimated speed and confirm availability to a property prior to purchasing on the broadband provider's website. Providers may increase charges. The information is provided and maintained by Decision Technologies Limited. **This is indicative only and based on a 2-person household with multiple devices and simultaneous usage. Broadband performance is affected by multiple factors including number of occupants and devices, simultaneous usage, router range etc. For more information speak to your broadband provider.
Map data ©OpenStreetMap contributors.
