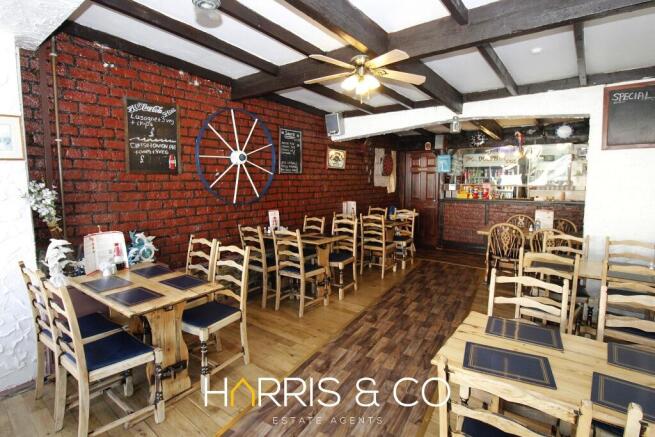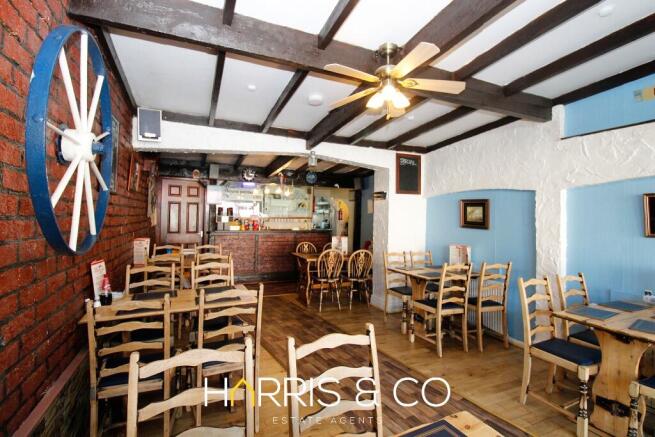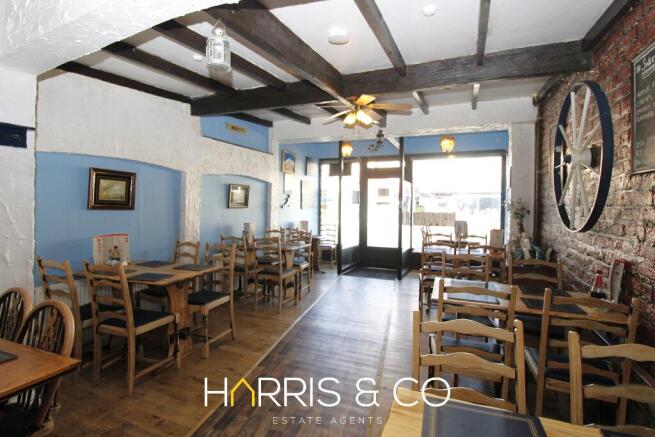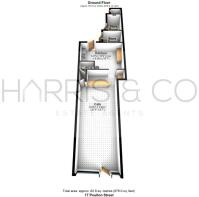Poulton Street, Fleetwood, FY7
Letting details
- Let available date:
- Now
- Let type:
- Long term
- Furnish type:
- Furnished
- PROPERTY TYPE
Cafe
- SIZE
Ask agent
Key features
- Well Established & Reputable Cafe
- Main Cafe Area measuring over 31' In Length!
- Customer WC, Additional WC to Rear
- Use of Fitted Kitchen
- Commercial Food Preparation, Storage and Cooking Equipment Ready for Purchase for £19,950
- Fitted Counter & all Tables & Chairs Included in Purchase
- Use of Enclosed Yard to Rear with Two Store Rooms
- Potential to Achieve Over £100,000 Annual Turnover
- Viewing is Highly Recommended
Description
This Fantastic Establishment has been open over a Combined 40 Years as a Cafe/Coffee Shop gaining a Reputable Status in the Town over the Years.
Currently Trading as Dolphin Cafe, this property is situated on Poulton Street just off Lord Street, benefitting from plenty of Passing Trade.
Commercial Food Storage, Preparation and Cooking Equipment, as well as all Wooden Tables, Chairs and Sales Counter is Available for Purchase - Equipment Includes a 6 Burner Oven, Duel-Fryer, 2 Eye Level Grills, Flat Gas Grill, 1 Commercial and 2 Semi Commercial Microwaves, 6KW Steamer/Instant Hot Water Machine, Coffee Grinder and Machine, 2 Under Counter Stainless Steel Fridges, 1 x Under Counter Freezer, 1 x Upright Freezer, 1 x Chest Freezer and Refreshments Fridge.
Agreement includes Full Usage of the Ground Floor of the Property on a Lease Agreement. This comprises of the Cafe with a Capacity of Roughly 35 Visitors, Customer WC, Commercial Kitchen, Enclosed Rear Yard with 2 Storage Outbuildings and Additional WC for Staff Usage.
Length of Lease is Negotiable.
Cafe Front 9.55m (31'4") x 2.92m (9'7")
Two windows to front, uPVC double glazed entrance door
Customer WC 0.87m (2'10") x 1.50m (4'11")
Fitted with two piece suite comprising, pedestal wash hand basin and low-level WC, full height tiling to all walls.
Kitchen 5.05m (16'7") x 3.27m (10'9") max
UPVC door to rear leading to rear yard
Outside
Enclosed yard to rear with two storage rooms and WC
Store Room 1 1.58m (5'2") x 2.18m (7'2")
Store Room 2 2.37m (7'9") x 1.65m (5'5")
WC 0.77m (2'6") x 1.19m (3'11")
Fitted with two piece suite comprising wall mounted wash hand basin and low-level WC, panelled walls, panelled ceiling EPC rating: B.
Poulton Street, Fleetwood, FY7
NEAREST STATIONS
Distances are straight line measurements from the centre of the postcode- Poulton-le-Fylde Station5.2 miles
Notes
Disclaimer - Property reference P1406. The information displayed about this property comprises a property advertisement. Rightmove.co.uk makes no warranty as to the accuracy or completeness of the advertisement or any linked or associated information, and Rightmove has no control over the content. This property advertisement does not constitute property particulars. The information is provided and maintained by Harris & Co, Fleetwood. Please contact the selling agent or developer directly to obtain any information which may be available under the terms of The Energy Performance of Buildings (Certificates and Inspections) (England and Wales) Regulations 2007 or the Home Report if in relation to a residential property in Scotland.
Map data ©OpenStreetMap contributors.







