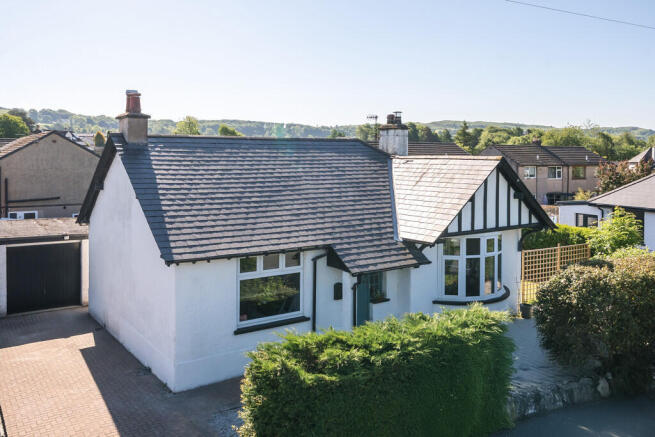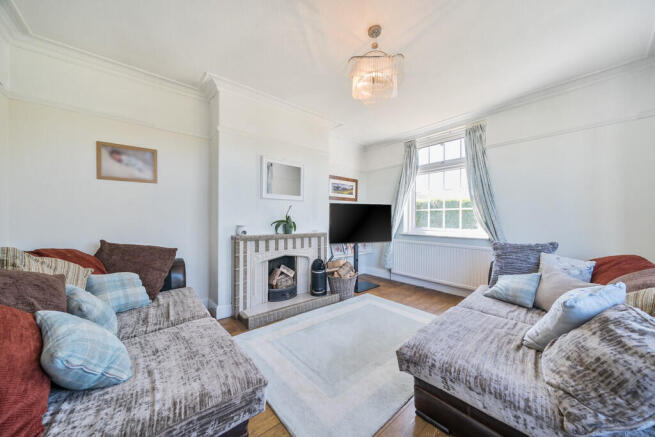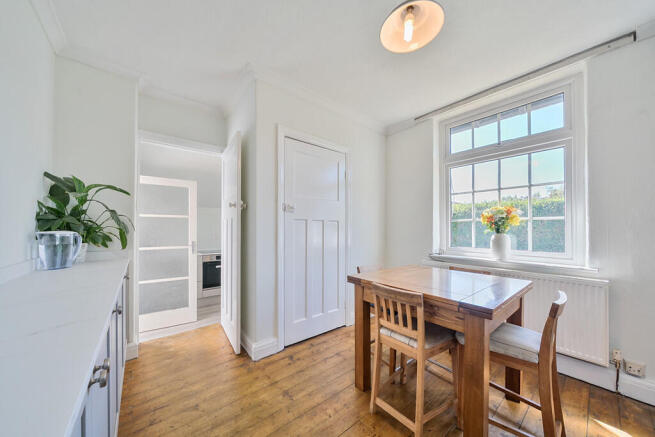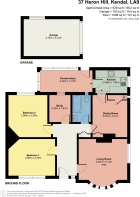37 Heron Hill, Kendal, Cumbria, LA9 7LD

- PROPERTY TYPE
Detached Bungalow
- BEDROOMS
2
- BATHROOMS
1
- SIZE
Ask agent
- TENUREDescribes how you own a property. There are different types of tenure - freehold, leasehold, and commonhold.Read more about tenure in our glossary page.
Freehold
Key features
- Detached Bungalow
- Two Double Bedrooms and home office utilised as a third bedroom
- House Bathroom
- Fitted Kitchen & Dual aspect living Room
- Convenient location close to schools & shops
- Detached Garage
- Highly sought after residential area
- Low maintenance rear garden
- Driveway parking
- Ultrafast Broadband
Description
As you step inside, you are welcomed by a spacious hallway adorned with wooden flooring, creating an inviting atmosphere. The hallway benefits from a built-in shelved storage cupboard, which also houses the hot water cylinder-perfect for storing linen, towels, and other household items. This practical feature adds to the home's overall convenience and thoughtful layout.
To your right, the lounge area awaits, a room that enjoys generous natural light, thanks to its dual aspect and large bay window. The open fire is positioned with a tiled hearth and cosy fireside alcoves, offering built in shelving for organised storage options.
Moving towards the rear of the property, you are welcomed into a generously sized dining room, offering both comfort and practicality. This versatile space benefits from ample built-in storage, including a cupboard currently used as a pantry and a separate walk-in storage area, which houses the boiler -ideal for housing household essentials such as a vacuum cleaner, mop, ironing board, and more. The dining room also features a set of base units and dedicated space for a fridge freezer, adding further functionality to the space and making it well-suited for everyday family living.
Adjacent to the dining area is the newly fitted, contemporary kitchen, designed with clean lines and a modern finish. It is equipped with a Lamona oven, a four-ring electric hob, sleek base storage units, and an inset stainless steel sink. This stylish and practical kitchen provides an efficient layout for meal preparation and is well-positioned to serve both the dining room and conservatory beyond.
To the rear of the property, you'll find a bright and spacious conservatory, currently utilised as a versatile utility area, with plumbing in place for a washer dryer. This space offers a seamless transition between indoor and outdoor living, making it ideal for relaxing or hosting guests.
Bedroom One is a true sanctuary of space and light, boasting a front-facing aspect. With its generous proportions, this room offers the perfect canvas for personalisation, allowing the new owner to create a tranquil and inviting retreat-ideal for rest and relaxation.
Bedroom two continues the home's theme of spacious and comfortable living, offering a well-proportioned and versatile space that can easily adapt to a variety of needs. A large window allows an abundance of natural light to flood the room, enhancing its bright and airy ambience.
The third internal room does not qualify as a bedroom under current building regulations, as its window opens into the conservatory rather than to the outside. However, this adaptable space is ideal for use as a home office, playroom, or hobby room. The current owner is utilising it as a single bedroom, showcasing its flexibility to suit a variety of needs.
The house bathroom is conveniently appointed, featuring marble-effect panelled walls and bath with an overhead electric shower, a glass shower screen, vanity unit with wash hand basin, a WC, and a heated towel radiator to complete the space.
Step outside into the landscaped rear garden, a generous and well-maintained outdoor space that's perfectly suited for family gatherings, playtime, or alfresco dining. Mature hedging to the front of the property enhances privacy, offering a peaceful retreat set back from the road.
The detached garage is set back from the driveway, offering convenient and secure parking or additional storage space. It features an up-and-over door and is fully fitted with lighting and power, making it suitable for a range of uses. Inside, built-in shelving provides practical storage for tools, gardening equipment, or outdoor gear, helping keep everything organised and easily accessible.
Accommodation with approximate dimensions:
Entrance Hall
Living Room 4' 42" x 4' 11" (2.29m x 1.5m)
Dining Room 3' 25" x 3' 11" (1.55m x 1.19m)
Kitchen 2' 69" x 1' 94" (2.36m x 2.69m)
Conservatory 4' 44" x 1' 72" (2.34m x 2.13m)
Bedroom One 3' 95" x 3' 33" (3.33m x 1.75m)
Bedroom Two 3' 56" x 3' 30" (2.34m x 1.68m)
Study 2' 42" x 1' 81" (1.68m x 2.36m)
Bathroom
Garage 4' 75" x 3' 12" (3.12m x 1.22m)
Property Information:
Tenure: Freehold.
Services: Mains drainage, mains water, mains gas and mains electricity.
Energy Performance Certificate: The full Energy Performance Certificate is available on our website and also at any of our offices.
Council Tax: Westmorland and Furness Council - Band D.
Viewings: Strictly by appointment with Hackney & Leigh Kendal Office.
What3words & Directions: ///drama.reward.ducks
Travelling from Kendal town centre, proceed south along Aynam Road and continuing onto Lound Road. At the roundabout take the 1st exit onto Burton Road (A65), proceed past the Leisure Centre, turn left just after the traffic lights onto Heron Hill, number 37 can then be found on your right hand side a short way down.
Anti-Money Laundering Regulations (AML): Please note that when an offer is accepted on a property, we must follow government legislation and carry out identification checks on all buyers under the Anti-Money Laundering Regulations (AML). We use a specialist third-party company to carry out these checks at a charge of £42.67 (inc. VAT) per individual or £36.19 (incl. vat) per individual, if more than one person is involved in the purchase (provided all individuals pay in one transaction). The charge is non-refundable, and you will be unable to proceed with the purchase of the property until these checks have been completed. In the event the property is being purchased in the name of a company, the charge will be £120 (incl. vat).
Disclaimer:
Brochures
Brochure- COUNCIL TAXA payment made to your local authority in order to pay for local services like schools, libraries, and refuse collection. The amount you pay depends on the value of the property.Read more about council Tax in our glossary page.
- Band: D
- PARKINGDetails of how and where vehicles can be parked, and any associated costs.Read more about parking in our glossary page.
- Garage,Off street
- GARDENA property has access to an outdoor space, which could be private or shared.
- Yes
- ACCESSIBILITYHow a property has been adapted to meet the needs of vulnerable or disabled individuals.Read more about accessibility in our glossary page.
- Ask agent
37 Heron Hill, Kendal, Cumbria, LA9 7LD
Add an important place to see how long it'd take to get there from our property listings.
__mins driving to your place
Get an instant, personalised result:
- Show sellers you’re serious
- Secure viewings faster with agents
- No impact on your credit score
Your mortgage
Notes
Staying secure when looking for property
Ensure you're up to date with our latest advice on how to avoid fraud or scams when looking for property online.
Visit our security centre to find out moreDisclaimer - Property reference 100251029318. The information displayed about this property comprises a property advertisement. Rightmove.co.uk makes no warranty as to the accuracy or completeness of the advertisement or any linked or associated information, and Rightmove has no control over the content. This property advertisement does not constitute property particulars. The information is provided and maintained by Hackney & Leigh, Kendal. Please contact the selling agent or developer directly to obtain any information which may be available under the terms of The Energy Performance of Buildings (Certificates and Inspections) (England and Wales) Regulations 2007 or the Home Report if in relation to a residential property in Scotland.
*This is the average speed from the provider with the fastest broadband package available at this postcode. The average speed displayed is based on the download speeds of at least 50% of customers at peak time (8pm to 10pm). Fibre/cable services at the postcode are subject to availability and may differ between properties within a postcode. Speeds can be affected by a range of technical and environmental factors. The speed at the property may be lower than that listed above. You can check the estimated speed and confirm availability to a property prior to purchasing on the broadband provider's website. Providers may increase charges. The information is provided and maintained by Decision Technologies Limited. **This is indicative only and based on a 2-person household with multiple devices and simultaneous usage. Broadband performance is affected by multiple factors including number of occupants and devices, simultaneous usage, router range etc. For more information speak to your broadband provider.
Map data ©OpenStreetMap contributors.







