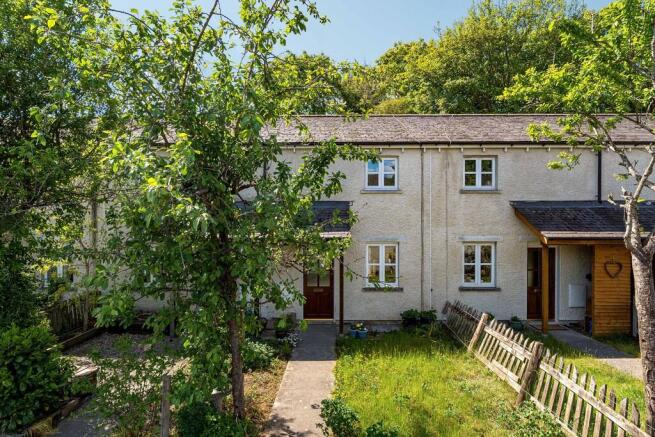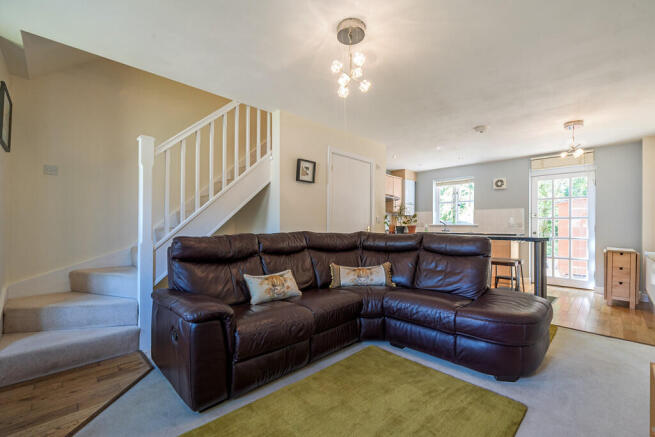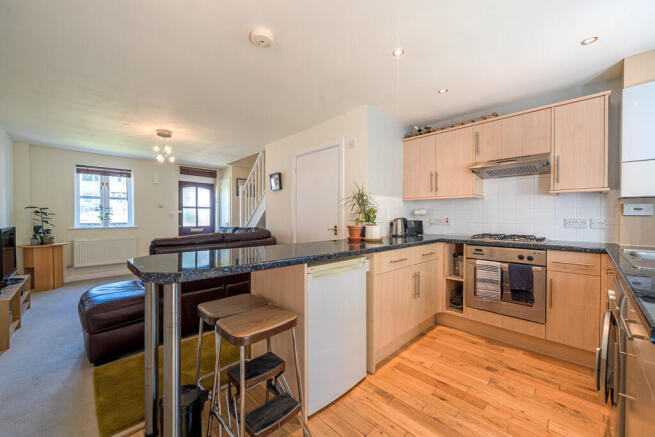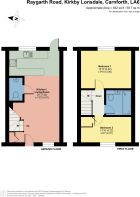5 Raygarth Gardens, Raygarth Road, Kirkby Lonsdale, LA6 2DP

- PROPERTY TYPE
Terraced
- BEDROOMS
2
- BATHROOMS
1
- SIZE
Ask agent
Key features
- Shared Ownership Home
- Open Plan Living Accommodation
- Two Bright and Comfortable Bedrooms
- Modern, Neutral Décor Throughout
- Updated Shower Room
- Patio Garden to the Rear
- Allocated Parking
- Close to Local Amenities and Schools
- No Onward Chain
- Ultrafast Broadband Available
Description
Kirkby Lonsdale itself is a picturesque market town set between the Lake District and the Yorkshire Dales. Known for its historic charm, independent shops, and vibrant food scene, the town offers an appealing mix of countryside beauty and community spirit. Schools, local amenities, cafés, and riverside walks are all within easy reach, making it a popular destination for families and professionals alike. With excellent transport links and a welcoming atmosphere, Kirkby Lonsdale combines timeless character with modern convenience.
The ground floor welcomes you into an open plan living area with a front aspect window allowing in plenty of natural light. There's space for both relaxing and dining, along with a handy storage cupboard. The well-equipped kitchen lies to the rear of the home, featuring a range of wall and base units with complementary worktops, appliances including an integrated fridge, undercounter freezer, oven and four-ring gas hob, whilst a breakfast bar adds a sociable touch to this functional space. From the kitchen, step outside to a private, enclosed patio garden with a peaceful outlook over mature trees-perfect for outdoor seating and entertaining. A ground floor cloakroom with W.C. and hand wash basin adds extra convenience.
Upstairs, the home offers two bedrooms: a generous double with a rear aspect and room for freestanding furniture, with bedroom two being a smaller double or single bedroom to the front, complete with an integrated storage cupboard. The bathroom has been tastefully updated and comprises a walk-in shower with waterfall shower head, modern vanity unit with sink and W.C., and a heated towel radiator.
With allocated parking to the front, this home is ideal for first-time buyers or those seeking a low-maintenance lifestyle in a highly desirable location.
Accommodation with approximate dimensions:
Ground Floor
Open Plan Kitchen/Living/Dining Room 24' 0" x 13' 2" (7.32m x 4.01m)
First Floor
Bedroom One 13' 10" x 9' 10" (4.22m x 3m)
Bedroom Two 13' 10" x 6' 7" (4.22m x 2.01m)
Property Information
Parking Allocated parking to the front.
Tenure Leasehold - The property is held on the remainder of a 999-year lease from 2005 and is currently managed by Blair Estates. This is a shared ownership scheme, with local occupancy restrictions in place. Prospective buyers will need to submit an application to Westmorland and Furness Council for eligibility.
Local Occupancy Restrictions:
Must be sole residence.. and
a) either a person with a local connection in need of housing e.g. someone who could not afford this home at 100% value.
b) a key worker
Rent is payable on the remaining 40% share, currently set at approximately £175.92 per month.
Local connection is
1) has been a resident in the parishes for 5 years previous to this date
2) lived in the parishes for 10+years up to age 18
3) lived in the parishes for 8+ years up to age 21
4) lives in the parishes for 6+years & declared as homeless & put in temp accommodation
5) has been employed for 5years+ in full or part time employment in the parishes.
Key Worker is
1) employed or has a firm job offer for a minimum of 2 years in the Parish AND in need of housing AND fulfils a role in local community e.g. schools, fire, police, social services, health professions.
Council Tax Westmorland and Furness Council. Band A.
Services Mains gas, water, drainage and electricity.
Energy Performance Certificate The full Energy Performance Certificate is available on our website and also at any of our offices.
What3words ///armrests.manifests.shifters
Viewings Strictly by appointment with Hackney & Leigh.
Disclaimer All permits to view and particulars are issued on the understanding that negotiations are conducted through the agency of Messrs. Hackney & Leigh Ltd. Properties for sale by private treaty are offered subject to contract. No responsibility can be accepted for any loss or expense incurred in viewing or in the event of a property being sold, let, or withdrawn. Please contact us to confirm availability prior to travel. These particulars have been prepared for the guidance of intending buyers. No guarantee of their accuracy is given, nor do they form part of a contract. *Broadband speeds estimated and checked by on 14/05/2025.
Anti-Money Laundering Regulations (AML) Please note that when an offer is accepted on a property, we must follow government legislation and carry out identification checks on all buyers under the Anti-Money Laundering Regulations (AML). We use a specialist third-party company to carry out these checks at a charge of £42.67 (inc. VAT) per individual or £36.19 (incl. vat) per individual, if more than one person is involved in the purchase (provided all individuals pay in one transaction). The charge is non-refundable, and you will be unable to proceed with the purchase of the property until these checks have been completed. In the event the property is being purchased in the name of a company, the charge will be £120 (incl. vat).
Brochures
Brochure- COUNCIL TAXA payment made to your local authority in order to pay for local services like schools, libraries, and refuse collection. The amount you pay depends on the value of the property.Read more about council Tax in our glossary page.
- Band: A
- PARKINGDetails of how and where vehicles can be parked, and any associated costs.Read more about parking in our glossary page.
- Allocated
- GARDENA property has access to an outdoor space, which could be private or shared.
- Yes
- ACCESSIBILITYHow a property has been adapted to meet the needs of vulnerable or disabled individuals.Read more about accessibility in our glossary page.
- Ask agent
5 Raygarth Gardens, Raygarth Road, Kirkby Lonsdale, LA6 2DP
Add an important place to see how long it'd take to get there from our property listings.
__mins driving to your place
Get an instant, personalised result:
- Show sellers you’re serious
- Secure viewings faster with agents
- No impact on your credit score



Your mortgage
Notes
Staying secure when looking for property
Ensure you're up to date with our latest advice on how to avoid fraud or scams when looking for property online.
Visit our security centre to find out moreDisclaimer - Property reference 100251034251. The information displayed about this property comprises a property advertisement. Rightmove.co.uk makes no warranty as to the accuracy or completeness of the advertisement or any linked or associated information, and Rightmove has no control over the content. This property advertisement does not constitute property particulars. The information is provided and maintained by Hackney & Leigh, Kirkby Lonsdale. Please contact the selling agent or developer directly to obtain any information which may be available under the terms of The Energy Performance of Buildings (Certificates and Inspections) (England and Wales) Regulations 2007 or the Home Report if in relation to a residential property in Scotland.
*This is the average speed from the provider with the fastest broadband package available at this postcode. The average speed displayed is based on the download speeds of at least 50% of customers at peak time (8pm to 10pm). Fibre/cable services at the postcode are subject to availability and may differ between properties within a postcode. Speeds can be affected by a range of technical and environmental factors. The speed at the property may be lower than that listed above. You can check the estimated speed and confirm availability to a property prior to purchasing on the broadband provider's website. Providers may increase charges. The information is provided and maintained by Decision Technologies Limited. **This is indicative only and based on a 2-person household with multiple devices and simultaneous usage. Broadband performance is affected by multiple factors including number of occupants and devices, simultaneous usage, router range etc. For more information speak to your broadband provider.
Map data ©OpenStreetMap contributors.




