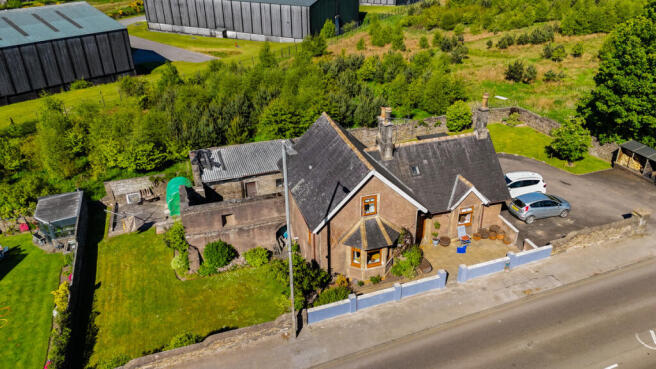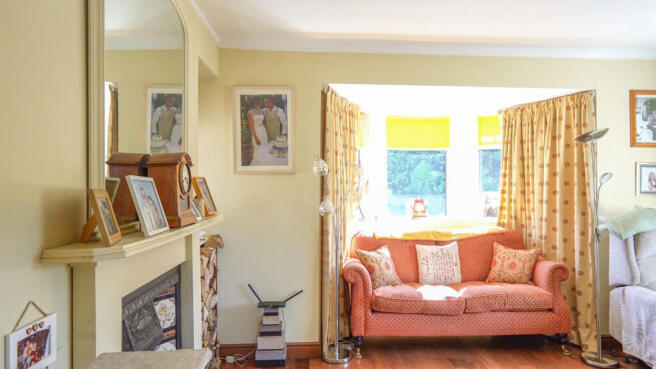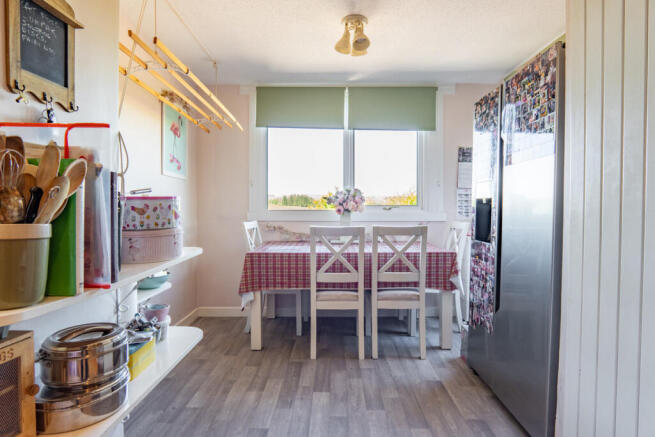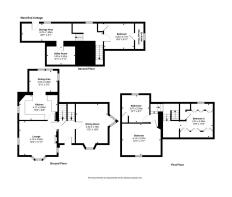
Regent Street, Keith, AB55 5ED

- PROPERTY TYPE
Detached
- BEDROOMS
3
- BATHROOMS
2
- SIZE
1,475 sq ft
137 sq m
- TENUREDescribes how you own a property. There are different types of tenure - freehold, leasehold, and commonhold.Read more about tenure in our glossary page.
Freehold
Key features
- Lounge With Original Open Fireplace
- Spacious Kitchen With Range Cooker
- Lower Ground Bedroom With En Suite
- Three Double Bedrooms
- Stylish Bathroom With Free Standing Bath
- Traditional Timber And uPVC Windows
- Quality Wooden Flooring Throughout
- Gas Central Heating System Installed
- Charming Garden Enclosed By Stone Walls
- Driveway Parking With Detached Garage
Description
Externally, the property benefits from a driveway to the side, which slopes gently down toward a detached single garage built in stone and blockwork. There's also a lean-to shelter attached to the main home for additional covered storage. The garden wraps around the front and side of the house, enclosed by block and stone walls and features a mix of lawn, paving, gravel and planted shrubs. A private, enclosed feel makes it well-suited for pets to roam or children to play in, while the paved patio area offers a sheltered spot to sit out and enjoy the surroundings.
The front door opens into the ground floor hallway, which branches off to both the dining kitchen and the home’s two generous reception rooms. The kitchen is a warm and social space, with grey cabinets, solid wood worktops, soft pink walls and light square tiled splashbacks. Ceiling spotlights illuminate the area, while a large range cooker adds style and functionality. There’s space for a dishwasher, a sink beneath a window and plenty of room in the adjoining dining section for a table and chairs. Twin windows in this section ensure this is a light, usable everyday space.
The living room is positioned on one side of the hall and features an open fireplace set on a black tiled hearth with a matching surround. The decorative tiles on the fireplace and the log nook beside the chimney breast add real character, while the neutral walls, quality wooden flooring and dual aspect windows create a calm and comfortable setting.
A second reception room, currently used as a formal dining space, continues the elegant style, with two large windows, grey painted walls and one feature wall with a stylish patterned wallpaper. It’s large enough for entertaining or everyday dining while a pair of radiators keep the room warm in the colder months.
A discreet door beside the stairs opens to a second staircase which leads to the lower ground floor. Here, a generous utility room provides space for laundry and additional appliances, with the boiler housed neatly within. A separate room offers excellent storage space or could be used as a compact office or reading nook. At the rear of this level, a double bedroom benefits from its own en-suite shower room, tiled in white and fitted with a toilet, basin and enclosed cubicle. This self-contained feel gives flexibility for multi-generational living or a more private guest space.
Heading to the upper level, the first floor holds two further bedrooms and the main family bathroom. One bedroom has a red carpet and neutral décor, with traditional built-in storage featuring white wooden cupboard doors with black hinges. The attic floor adds sloped ceilings that enhance character of both rooms. The second is also a comfortable double with cream walls and a striking red patterned feature wall. There’s space for a large bed and furniture, with a light red carpet and a window for natural light.
The bathroom is particularly spacious and beautifully appointed. A freestanding white roll-top bath with silver decorative feet, sits opposite a corner shower enclosure with dark-toned wetwall and an electric shower. The basin is a striking bowl set on top of a dedicated cabinet, with cupboard storage beneath and a large mirror mounted directly above. Next to it, the toilet is built into a matching unit, keeping the layout cohesive and practical. Wooden flooring and soft neutral walls bring warmth and continuity to the space, making this a luxurious room to unwind in.
Throughout the property, heating is provided via a gas-fired system supported by a boiler located in the utility room. Hot water is supplied from the same system, with a foam-insulated cylinder housed in the bathroom cupboard. The windows are a mix of traditional timber and uPVC frames, incorporating single, double and triple glazing in various areas of the home. A Velux-style window at the top floor landing brings in extra light, while doors are timber and uPVC too, some with double glazed sections. Smoke, carbon monoxide and heat detectors are installed, offering peace of mind for safety compliance.
All-in-all, West End Cottage offers a rare blend of history and adaptability, with three well-defined floors, multiple living spaces and a garden setting that’s both manageable and enjoyable. Whether you're looking for a family base or a unique period property to make your own, this versatile Keith home deserves attention. Contact Hamish Homes today to arrange your private viewing.
About Keith
Keith is a traditional town nestled in Moray, roughly halfway between Inverness and Aberdeen. Surrounded by rolling countryside and farmland, it offers a peaceful way of life with easy access to the larger cities via road and rail. The town has a strong sense of community, with a good range of local amenities including shops, supermarkets, cafés, pubs, a health centre and leisure facilities.
Keith is well known for its whisky heritage, being part of the famous Speyside Malt Whisky Trail, and is home to Strathisla Distillery, one of the oldest working distilleries in the Highlands. For families, the town offers both primary and secondary schools, making it a practical choice for those with children.
There’s a train station in Keith with regular services to Aberdeen and Inverness, as well as good road links via the A96. Outdoor lovers will enjoy the nearby walks, scenic routes and access to the Moray coast or the Cairngorms.
With a mix of rural charm, historic character and convenient connections, Keith is an attractive option for those looking to buy a home in a quieter setting while still being within reach of city life.
General Information:
Services: Mains Water, Electric & Gas
Council Tax Band:C
EPC Rating: F (33)
Entry Date: Early entry available
Home Report: Available on request.
Viewings: 7 Days accompanied by agent.
- COUNCIL TAXA payment made to your local authority in order to pay for local services like schools, libraries, and refuse collection. The amount you pay depends on the value of the property.Read more about council Tax in our glossary page.
- Band: C
- PARKINGDetails of how and where vehicles can be parked, and any associated costs.Read more about parking in our glossary page.
- Yes
- GARDENA property has access to an outdoor space, which could be private or shared.
- Yes
- ACCESSIBILITYHow a property has been adapted to meet the needs of vulnerable or disabled individuals.Read more about accessibility in our glossary page.
- Ask agent
Regent Street, Keith, AB55 5ED
Add an important place to see how long it'd take to get there from our property listings.
__mins driving to your place
Get an instant, personalised result:
- Show sellers you’re serious
- Secure viewings faster with agents
- No impact on your credit score
Your mortgage
Notes
Staying secure when looking for property
Ensure you're up to date with our latest advice on how to avoid fraud or scams when looking for property online.
Visit our security centre to find out moreDisclaimer - Property reference RX580365. The information displayed about this property comprises a property advertisement. Rightmove.co.uk makes no warranty as to the accuracy or completeness of the advertisement or any linked or associated information, and Rightmove has no control over the content. This property advertisement does not constitute property particulars. The information is provided and maintained by Hamish Homes Ltd, Inverness. Please contact the selling agent or developer directly to obtain any information which may be available under the terms of The Energy Performance of Buildings (Certificates and Inspections) (England and Wales) Regulations 2007 or the Home Report if in relation to a residential property in Scotland.
*This is the average speed from the provider with the fastest broadband package available at this postcode. The average speed displayed is based on the download speeds of at least 50% of customers at peak time (8pm to 10pm). Fibre/cable services at the postcode are subject to availability and may differ between properties within a postcode. Speeds can be affected by a range of technical and environmental factors. The speed at the property may be lower than that listed above. You can check the estimated speed and confirm availability to a property prior to purchasing on the broadband provider's website. Providers may increase charges. The information is provided and maintained by Decision Technologies Limited. **This is indicative only and based on a 2-person household with multiple devices and simultaneous usage. Broadband performance is affected by multiple factors including number of occupants and devices, simultaneous usage, router range etc. For more information speak to your broadband provider.
Map data ©OpenStreetMap contributors.





