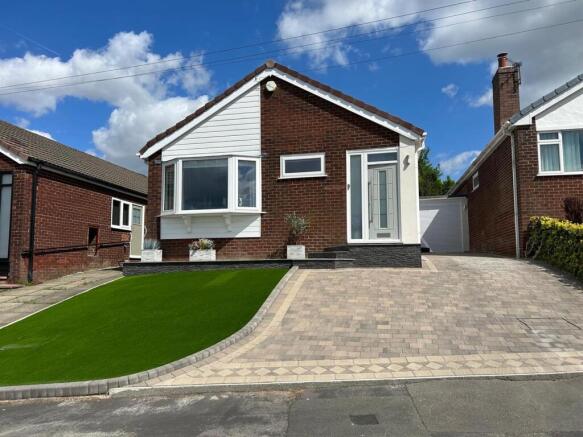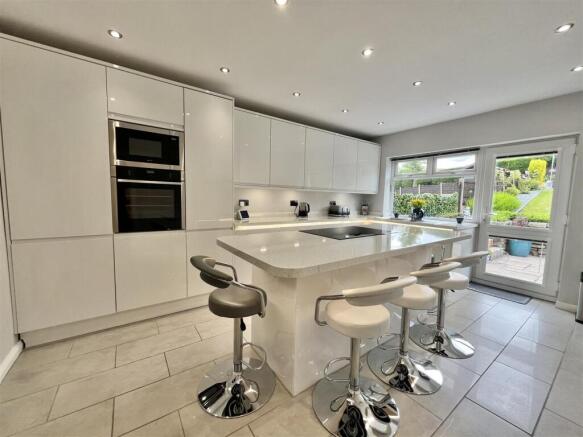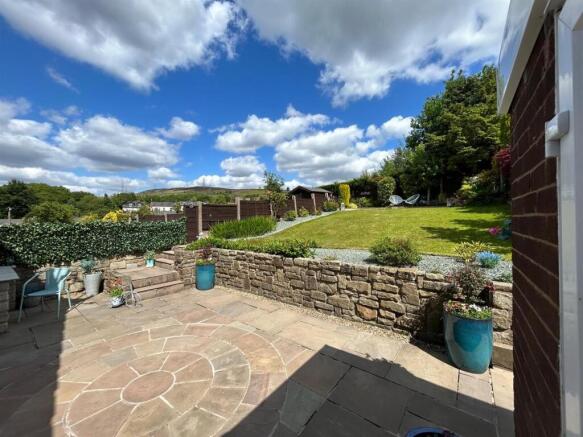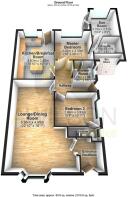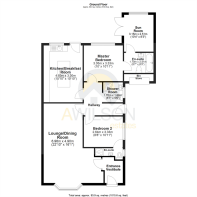
The Mall, Stalybridge

- PROPERTY TYPE
Bungalow
- BEDROOMS
2
- BATHROOMS
3
- SIZE
Ask agent
Key features
- Fully Renovated Two Bedroom Bungalow
- Elevated Position With Views Front and Rear
- Master Suite with En Suite and Private Sun Room
- En Suite to Bedroom Two
- Stylish Fully Fitted Kitchen
- Block Paved Driveway
- Sought After Location
- Call Today to View!
Description
As you approach the property a block paved driveway and low maintenance artificial lawn greet you, with porcelain steps leading to the front door.
Step inside into a cosy entrance vestibule with soft fitted carpets underfoot, leading into a bright and spacious open plan lounge/dining room. This space features a beautiful fireplace as its focal point, along with a box bay window that perfectly frames the views to the front.
To the rear, the heart of the home is the stylish kitchen – thoughtfully designed with white high gloss units, coordinating worktops, and a central island. With fully integrated appliances, including a wine cooler, this modern kitchen is decorated in tasteful neutral tones and perfect for everyday living and entertaining alike.
The master bedroom is particularly special, enjoying views over the rear garden, a luxurious en suite with full sized bath, and direct access to a private sunroom – an ideal spot to relax and enjoy the garden and hillside views. The second bedroom benefits from a modern en suite shower room, and there is also a stylish family shower room.
Externally, the rear garden is a real highlight – thoughtfully landscaped with two patio areas, a well kept lawn, and pretty planted borders, it’s the perfect place to enjoy long summer evenings or a quiet morning coffee.
Located just off Blundering Lane, you’re only a short stroll from The Wagon and Horses, a friendly local pub, while the vibrant town of Stalybridge is easily accessible with it's range of shops, bars and bistros, whilst for those who enjoy the outdoors there are plentiful country walks right on your doorstep.
Entrance Vestibule - 2.21m x 1.55m (7'3" x 5'1") - A well appointed entrance vestibule, with fitted carpet and designer radiator. Door to:
Lounge/Dining Room - 6.96m x 4.90m (22'10" x 16'1") - A spacious room tastefully decorated. A box bay window to the front perfectly frames the views of the hills beyond. A stylish living flame effect electric fire provides a focal point for the room. With fitted carpets and two radiators.
Kitchen/Breakfast Room - 4.83m x 3.30m (15'10" x 10'10") - Fitted with a matching range of base and eye level white high gloss cabinetry with coordinating worktops, and a central island which serves as both practical worktop space and a breakfast bar for dining. The central island features
an induction hob and integrated wine cooler. A full range of integrated appliances include eye level electric Neff oven and microwave, dishwasher, fridge freezer, washing machine and tumble dryer. One and a half bowl stainless steel sink with mixer tap. Window to rear featuring views over the rear garden. Spotlights to the ceiling. Two radiators. Door leading out to rear garden.
Hallway - Fitted carpets. Designer radiator. Door providing access out to side of property. Designer radiator. Loft hatch with drop down ladder providing access to loft space which is fully boarded for storage, with power, lighting and radiator.
Door to:
Master Bedroom - 3.05m x 3.33m (10'0" x 10'11") - Tastefully decorated and carpeted with a window to the rear overlooking the garden. Radiator. Door leading to en suite ( and subsequently to Sun Room)
En-Suite - A stylish fully tiled bathroom featuring a three piece suite comprising of white panelled bath with glass shower screen and rainfall head shower over, low level flush wc, and hand wash basin with vanity unti. Designer radiator. Spots to ceiling. Door to:
Sun Room - With window to the rear elevation and double doors to the side opening onto the patio, this is a light and airy sitting room, and benefitting from stunning views over the rear garden and the hillside views beyond. Radiator.
Bedroom Two - 2.64m x 3.33m (8'8" x 10'11") - Another room of double proportions, with fitted carpet, ceiling light, a radiator, window to side elevation, and door leading to en suite shower room.
En-Suite - Window to side elevation. Fitted with three piece suite comprising of walk in shower cubicle with mains fed shower over, low level flush wc, and small hand wash basin with vanity unit. Designer radiator.
Shower Room - A fully tiled room with a corner shower, hand wash basin with vanity unit, and low level wc, Designer Radiator.
Externally - Block paved driveway to front with parking for multiple cars. plus low maintenance front laid with artificial lawn. Porcelain tiles steps leading to front door. To the rear of the property is a stunning garden with patio area, large lawn with planted borders, and additional patio area at the top - the perfect place to sit and take in the views and make the most of the sunshine.
Bin Store - A cleverly designed space - an electric roller style garage door opens to reveal storage space for all of your bins, adding to the kerb appeal of the property.
Additional Information - Tenure: Leasehold.
EPC Rating: TBC
Council Tax Band: D
Brochures
The Mall, StalybridgeBrochure- COUNCIL TAXA payment made to your local authority in order to pay for local services like schools, libraries, and refuse collection. The amount you pay depends on the value of the property.Read more about council Tax in our glossary page.
- Band: D
- PARKINGDetails of how and where vehicles can be parked, and any associated costs.Read more about parking in our glossary page.
- Yes
- GARDENA property has access to an outdoor space, which could be private or shared.
- Yes
- ACCESSIBILITYHow a property has been adapted to meet the needs of vulnerable or disabled individuals.Read more about accessibility in our glossary page.
- Ask agent
Energy performance certificate - ask agent
The Mall, Stalybridge
Add an important place to see how long it'd take to get there from our property listings.
__mins driving to your place
Get an instant, personalised result:
- Show sellers you’re serious
- Secure viewings faster with agents
- No impact on your credit score
Your mortgage
Notes
Staying secure when looking for property
Ensure you're up to date with our latest advice on how to avoid fraud or scams when looking for property online.
Visit our security centre to find out moreDisclaimer - Property reference 33912247. The information displayed about this property comprises a property advertisement. Rightmove.co.uk makes no warranty as to the accuracy or completeness of the advertisement or any linked or associated information, and Rightmove has no control over the content. This property advertisement does not constitute property particulars. The information is provided and maintained by A Wilson Estates, Stalybridge. Please contact the selling agent or developer directly to obtain any information which may be available under the terms of The Energy Performance of Buildings (Certificates and Inspections) (England and Wales) Regulations 2007 or the Home Report if in relation to a residential property in Scotland.
*This is the average speed from the provider with the fastest broadband package available at this postcode. The average speed displayed is based on the download speeds of at least 50% of customers at peak time (8pm to 10pm). Fibre/cable services at the postcode are subject to availability and may differ between properties within a postcode. Speeds can be affected by a range of technical and environmental factors. The speed at the property may be lower than that listed above. You can check the estimated speed and confirm availability to a property prior to purchasing on the broadband provider's website. Providers may increase charges. The information is provided and maintained by Decision Technologies Limited. **This is indicative only and based on a 2-person household with multiple devices and simultaneous usage. Broadband performance is affected by multiple factors including number of occupants and devices, simultaneous usage, router range etc. For more information speak to your broadband provider.
Map data ©OpenStreetMap contributors.
