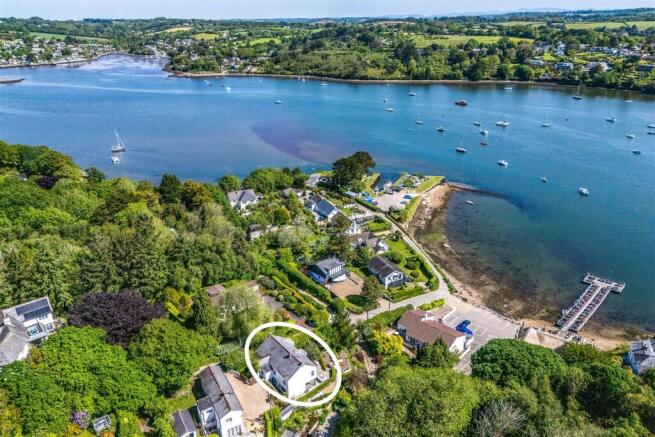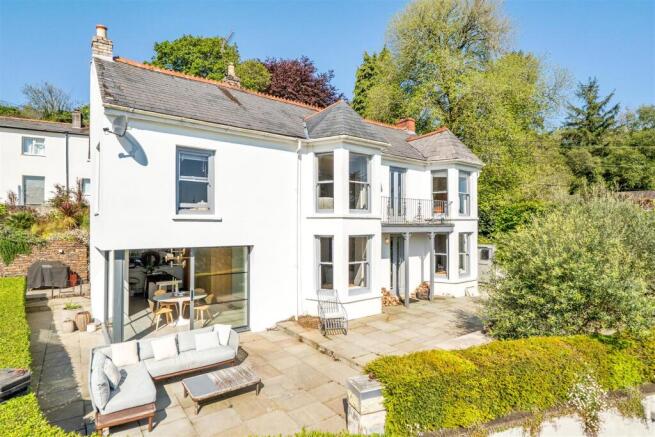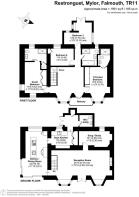
4 bedroom detached house for sale
Restronguet, Mylor

- PROPERTY TYPE
Detached
- BEDROOMS
4
- BATHROOMS
3
- SIZE
1,991 sq ft
185 sq m
- TENUREDescribes how you own a property. There are different types of tenure - freehold, leasehold, and commonhold.Read more about tenure in our glossary page.
Freehold
Key features
- Stunning 4 bedroom residence
- Spacious contemporary accommodation
- Elevated water views over Restronguet Creek
- Broad sun terrace and low maintenance gardens
- Less than 100 yards from the water's edge
- A short stroll from the famous Pandora Inn
- Gated driveway
- EPC rating F
Description
Location - 'Trehanas' enjoys an enviable position just moments from the renowned 13th century Pandora Inn on the banks of Restronguet Creek. One of the few detached homes in the area, it offers a rare opportunity to reside in this picturesque coastal setting. Nearby, the vibrant village of Mylor Bridge provides essential amenities, including a well stocked village store, post office, doctors’ surgery, primary school, butcher, fishmonger, and the welcoming Lemon Arms Inn. Just a short drive away, Mylor Yacht Harbour boasts excellent facilities, including a yacht marina, and sailing clubs. Further afield, the bustling port and university town of Falmouth lies to the south, while Truro city offers a mainline rail connection to London Paddington, including the convenient overnight sleeper service.
History - In the 1800's, Restronguet Passage played a crucial role in the maritime industry at a time when Devoran was one of Britain’s busiest ports. This narrow waterway served as an essential shipping channel, guiding vessels laden with valuable cargo through the Fal Estuary.
Many of the elegant houses and charming cottages in the area were originally built for marine pilots - highly skilled navigators responsible for safely steering ships in and out of port. Their expertise ensured the smooth movement of goods and trade, helping to establish Cornwall as a thriving maritime hub.
Today, this historic enclave has evolved into a peaceful retreat while retaining its deep connection to its seafaring past. Now part of a designated Area of Outstanding Natural Beauty (AONB), Restronguet Passage continues to be admired for its breathtaking scenery, rich heritage, and timeless charm.
The Accommodation Comprises -
Kitchen/Dining Room - A beautifully light kitchen, contemporary and minimalist in design, incorporating a Bulthaup work bench with cooker and sink. Large freestanding Bulthaup units providing plentiful storage. South east-facing floor-to-ceiling sliding doors, open out to the large sun terrace bringing the outside in, flooding the room with natural light and enjoying an outstanding view over the creek - the perfect set up for entertaining and al fresco dining.
Back Kitchen - This additional kitchen has been cleverly designed to provide built in appliances and further built-in storage. Large built-in fridge, large built-in freezer. Further sink with stone worktop and storage units under, incorporating a dishwasher.
Rear Porch - Timber double glazed double doors lead to the rear of the property, large storage cupboard with hanging rail. Door to:-
Utility/Wc - Dual flush concealed cistern WC, floating wash hand basin. Half tiled walls, space and plumbing for washing machine.
Living Room - A beautifully light reception room, with two large deep bay windows facing east and overlooking the creek. Central double doors leading onto the paved terrace. A contemporary floating staircase, with glass balustrade rises to the first floor. Fireplace housing cast iron wood-burning stove with granite lintel over, set on a slate hearth. Door to:-
Snug/Study - Ideal additional reception room or study, with sash window providing natural light.
First Floor -
Reception/Landing - A wonderful light and bright reception area, ideal for comfortable seating or indeed an additional office space. This large landing provides outstanding views over the gardens and down Restronguet Creek from the large bay window and double doors which lead onto a balcony.
Principal Bedroom - A delightful bedroom, with large bay window enjoying far-reaching views across and down Restronguet Creek. Original broad wood floorboards, floor-to-ceiling wardrobes and stained glass double doors providing access to:-
En-Suite Shower Room - Beautifully appointed, with walk-in tiled shower and glass screen, concealed cistern dual flush WC, wash hand basin set within a vanity unit.
Bedroom Two - A spacious dual aspect bedroom, affording the same water views over the creek. Built-in wardrobes, sliding door to:-
En-Suite Shower Room - Contemporary shower room, with fully tiled walls and flooring. Walk-in rainfall twin head shower with glass screen, floating dual flush WC, floating wash hand basin with mixer tap. Obscure sash window to rear aspect.
Bedroom Four - Built-in wardrobe, sash window to rear aspect with custom fitted shutters.
Bedroom Three - A perfect third double or twin bedroom. Triple aspect, with wide floorboards and double doors to the rear.
Family Bathroom - A beautifully appointed family bathroom, fully tiled walls and flooring. Bath with mosaic tiled surround and freestanding mixer tap with shower attachment, concealed cistern dual flush WC, walk-in shower with glass screen, wash hand basin with mixer tap. Obscure glazed sash window with fitted shutters.
The Exterior -
Approached via double gates which give access to the gravelled driveway, shared with one other property and leading to a private parking area with space for three/four cars. Steps lead up through the terraced gardens, beautifully planted herbaceous borders contain a vast number of colourful shrubs and small trees. The elevated gardens face south east, affording outstanding water views over the creek. The large top terrace is a wonderful space for entertaining, accessed via the kitchen/dining room and main reception room; the terrace is beautifully positioned, to maximise the creek views and make the most of the sunny aspect.
The gardens extend down to several further terraced seating areas which provide privacy and shelter, bordered by well stocked flower beds and borders.
General Information -
Services - Mains water and electricity are connected to the property. Private drainage.
Council Tax - Band G - Cornwall Council.
Tenure - Freehold.
Viewing - By telephone appointment with the vendor's Sole Agent - Laskowski & Company, 28 High Street, Falmouth, TR11 2AD. Telephone: .
Brochures
Restronguet, Mylor- COUNCIL TAXA payment made to your local authority in order to pay for local services like schools, libraries, and refuse collection. The amount you pay depends on the value of the property.Read more about council Tax in our glossary page.
- Band: G
- PARKINGDetails of how and where vehicles can be parked, and any associated costs.Read more about parking in our glossary page.
- Yes
- GARDENA property has access to an outdoor space, which could be private or shared.
- Yes
- ACCESSIBILITYHow a property has been adapted to meet the needs of vulnerable or disabled individuals.Read more about accessibility in our glossary page.
- Ask agent
Restronguet, Mylor
Add an important place to see how long it'd take to get there from our property listings.
__mins driving to your place
Get an instant, personalised result:
- Show sellers you’re serious
- Secure viewings faster with agents
- No impact on your credit score
Your mortgage
Notes
Staying secure when looking for property
Ensure you're up to date with our latest advice on how to avoid fraud or scams when looking for property online.
Visit our security centre to find out moreDisclaimer - Property reference 33912310. The information displayed about this property comprises a property advertisement. Rightmove.co.uk makes no warranty as to the accuracy or completeness of the advertisement or any linked or associated information, and Rightmove has no control over the content. This property advertisement does not constitute property particulars. The information is provided and maintained by Laskowski & Co, Falmouth. Please contact the selling agent or developer directly to obtain any information which may be available under the terms of The Energy Performance of Buildings (Certificates and Inspections) (England and Wales) Regulations 2007 or the Home Report if in relation to a residential property in Scotland.
*This is the average speed from the provider with the fastest broadband package available at this postcode. The average speed displayed is based on the download speeds of at least 50% of customers at peak time (8pm to 10pm). Fibre/cable services at the postcode are subject to availability and may differ between properties within a postcode. Speeds can be affected by a range of technical and environmental factors. The speed at the property may be lower than that listed above. You can check the estimated speed and confirm availability to a property prior to purchasing on the broadband provider's website. Providers may increase charges. The information is provided and maintained by Decision Technologies Limited. **This is indicative only and based on a 2-person household with multiple devices and simultaneous usage. Broadband performance is affected by multiple factors including number of occupants and devices, simultaneous usage, router range etc. For more information speak to your broadband provider.
Map data ©OpenStreetMap contributors.






