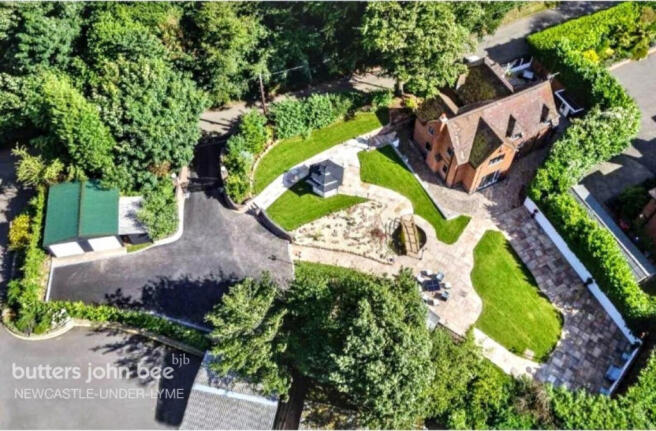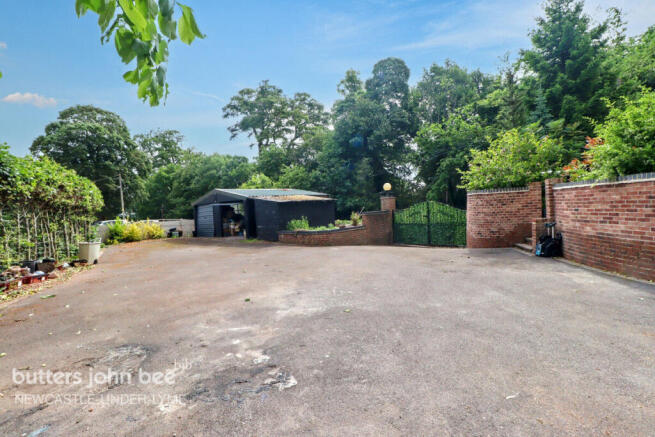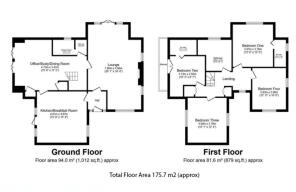
Butterton, Newcastle

- PROPERTY TYPE
Detached
- BEDROOMS
4
- BATHROOMS
4
- SIZE
Ask agent
- TENUREDescribes how you own a property. There are different types of tenure - freehold, leasehold, and commonhold.Read more about tenure in our glossary page.
Freehold
Key features
- Four-bedroom detached former Coach House combining countryside charm with ultra-modern living.
- Recently renovated throughout to an exceptional standard, blending original character with high-spec design.
- Energy-efficient home with brand-new solar panels, underfloor heating throughout, and two fully insulated lofts.
- Luxurious kitchen with granite worktops, range cooker, American fridge freezer, wine cooler, and integrated appliances.
- Two elegant reception rooms, including a triple-aspect lounge with log burner and French doors to the garden.
- Four designer bathrooms featuring travertine tiling, Bluetooth mirrors with built-in music and chargers, and smart tech.
- High-tech smart home features, including Nest thermostat, mobile-access CCTV, full alarm system, and broadband connectivity.
- Stunning landscaped gardens with patio, lawn, a reflecting pool, Oriental-style bridge, lighting, waterfall, and mist jets.
- Extensive outdoor amenities including a double garage, log cabin, private courtyard.
- Prime location just outside Newcastle-under-Lyme, with excellent links to the M6 (J15), A5182, and rail services from Stoke-on-Trent.
Description
If you're searching for a home that seamlessly blends the serenity of the countryside with cutting-edge modern living, The Coach House is your perfect match. Situated on the edge of the highly sought-after village of Butterton, this impressive four-bedroom detached former Coach House commands attention from the moment you arrive.
A private, tree-lined driveway with secure electric gates leads to a spacious parking area and landscaped grounds that are nothing short of spectacular. Set on a generous, well-screened plot, this home offers a lifestyle of seclusion, elegance, and refined comfort.
Design Excellence Inside and Out!
Originally a Coach House, the property has been meticulously renovated to an extremely high specification, fusing original character features with sophisticated contemporary styling.
Step inside and you're greeted with an expansive interior featuring:
Two generous reception rooms, including a triple-aspect lounge with a beautiful exposed brick fireplace and log burner—perfect for cosy evenings. French doors connect this space directly to the landscaped garden.
A stylish and versatile dining room/study, equipped with networking capability for a smart TV and CCTV access, controllable via your mobile device.
A state-of-the-art breakfast kitchen, fitted with mirror chip granite worktops, a range-style double oven, American-style fridge freezer, wine cooler, and additional integrated appliances—ideal for home chefs and entertainers alike.
The home has been intelligently enhanced with energy-efficient features, including:
Brand-new solar panels for sustainable living and reduced energy costs.
Underfloor heating throughout, offering consistent warmth and luxury underfoot in every room.
Two fully insulated lofts, providing excellent storage and superior thermal efficiency.
New extractor fans fitted in all bathrooms, maintaining ventilation and comfort in key areas.
Upstairs, a split-level landing leads to:
Four spacious double bedrooms, two of which have private, en suite shower rooms finished with high-end fittings and materials.
All four bathrooms in the home include travertine tiling with underfloor heating, and illuminated Bluetooth mirrors that can play music, charge devices, and elevate your everyday routine.
The main family bathroom is a true sanctuary, featuring a luxurious circular bath, twin travertine basins, a heated towel alcove, and an integrated networked smart mirror TV with de-mist capability—perfect for winding down in comfort and style.
A Lifestyle That Goes Beyond the Walls!
The Coach House doesn’t just impress indoors—it captivates outdoors too.
The meticulously designed gardens offer an oasis of calm with their thoughtful features:
A stunning reflecting pond with an Oriental-style bridge, mood lighting, cascading waterfall, and mist jets creates an incredible evening ambiance.
A large patio area, perfect for alfresco dining or entertaining, sits amid manicured lawns and a variety of mature plantings.
Additional outbuildings include a brick-built double garage with space for two cars, log cabin, courtyard—offering superb flexibility and storage.
This is a home that doesn’t just meet your needs—it anticipates them. Modern features abound:
A Nest smart thermostat that learns your schedule, reduces energy usage, and can be controlled remotely.
A fully integrated alarm system with full CCTV coverage, accessible from your smartphone for total peace of mind.
High-speed broadband infrastructure already in place—perfect for home working, streaming, and smart home integration.
Located just off the A5182 Trentham Road and within a mile of M6 Junction 15, The Coach House offers excellent access to local amenities, schools, commuter links, and mainline train services via nearby Stoke-on-Trent station. Whether you're commuting, working from home, or simply seeking a tranquil yet connected lifestyle, this location has it all.
Planning permission was previously granted (ref: 12/00494/FUL) for additional development, turning the garage into a two storey workshop/home office and garage. Giving future buyers even more opportunity to enhance this already impressive property(subject to regaining relevant permission)
Make This Dream Home Yours!
This is more than a property—it’s a lifestyle statement. The Coach House delivers a unique fusion of timeless character and modern innovation in a private, idyllic setting that’s hard to find and even harder to forget.
Don’t miss your chance to own one of the region’s most distinctive homes.
Contact us today to arrange a private viewing and take the first step toward making The Coach House your forever home.
Entrance Hall
Lounge
7.96 x 4.98 (26'1" x 16'4")
Kitchen / Breakfast Room
4.81 x4.67 (15'9" x15'3")
Dining Room
4.73 x 3.47 (15'6" x 11'4")
Utility Room
1.07 x 0.80 (3'6" x 2'7")
Shower Room
3.17 x 1.43 (10'4" x 4'8")
First Floor Landing
Master Bedroom
3.97 x 3.78 (13'0" x 12'4")
Ensuite 1
2.55 x 1.15 (8'4" x 3'9")
Ensuite 2
2.35 x 1.39 (7'8" x 4'6")
Bedroom Two
3.12m x 2.92m (10'3" x 9'7)
Bedroom Three
4.59 x 3.76 (15'0" x 12'4")
Bathroom
3.24 x 2.77 (10'7" x 9'1")
Bedroom Four
3.93 x 3.06 (12'10" x 10'0")
Disclaimer
Butters John Bee Estate Agents also offer a professional, ARLA accredited Lettings and Management Service. If you are considering purchasing your property in order to rent, are looking at buy to let or would like a free review of your current portfolio then please call the Lettings Branch Manager on the number shown above.
Butters John Bee Estate Agents is the seller's agent for this property. Your conveyancer is legally responsible for ensuring any purchase agreement fully protects your position. We make detailed enquiries of the seller to ensure the information provided is as accurate as possible. Please inform us if you become aware of any information being inaccurate.
Brochures
Material InformationBrochure- COUNCIL TAXA payment made to your local authority in order to pay for local services like schools, libraries, and refuse collection. The amount you pay depends on the value of the property.Read more about council Tax in our glossary page.
- Band: F
- PARKINGDetails of how and where vehicles can be parked, and any associated costs.Read more about parking in our glossary page.
- Yes
- GARDENA property has access to an outdoor space, which could be private or shared.
- Yes
- ACCESSIBILITYHow a property has been adapted to meet the needs of vulnerable or disabled individuals.Read more about accessibility in our glossary page.
- Ask agent
Butterton, Newcastle
Add an important place to see how long it'd take to get there from our property listings.
__mins driving to your place
Get an instant, personalised result:
- Show sellers you’re serious
- Secure viewings faster with agents
- No impact on your credit score



Your mortgage
Notes
Staying secure when looking for property
Ensure you're up to date with our latest advice on how to avoid fraud or scams when looking for property online.
Visit our security centre to find out moreDisclaimer - Property reference 0903_BJB090307160. The information displayed about this property comprises a property advertisement. Rightmove.co.uk makes no warranty as to the accuracy or completeness of the advertisement or any linked or associated information, and Rightmove has no control over the content. This property advertisement does not constitute property particulars. The information is provided and maintained by Butters John Bee, Newcastle Under Lyme. Please contact the selling agent or developer directly to obtain any information which may be available under the terms of The Energy Performance of Buildings (Certificates and Inspections) (England and Wales) Regulations 2007 or the Home Report if in relation to a residential property in Scotland.
*This is the average speed from the provider with the fastest broadband package available at this postcode. The average speed displayed is based on the download speeds of at least 50% of customers at peak time (8pm to 10pm). Fibre/cable services at the postcode are subject to availability and may differ between properties within a postcode. Speeds can be affected by a range of technical and environmental factors. The speed at the property may be lower than that listed above. You can check the estimated speed and confirm availability to a property prior to purchasing on the broadband provider's website. Providers may increase charges. The information is provided and maintained by Decision Technologies Limited. **This is indicative only and based on a 2-person household with multiple devices and simultaneous usage. Broadband performance is affected by multiple factors including number of occupants and devices, simultaneous usage, router range etc. For more information speak to your broadband provider.
Map data ©OpenStreetMap contributors.





