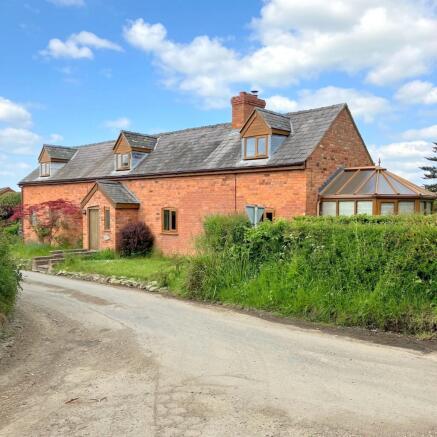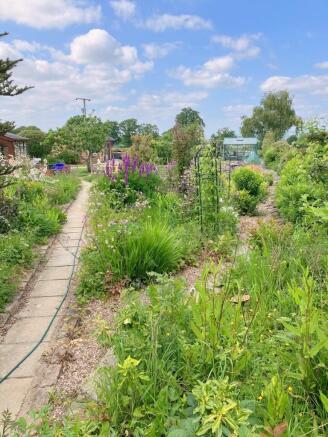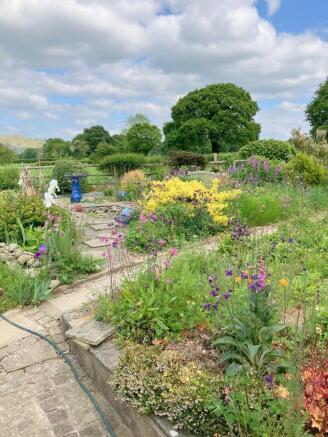Cross House, Lower Lane, Chirbury, Powys, SY15 6UB

- PROPERTY TYPE
Detached
- BEDROOMS
4
- SIZE
Ask agent
- TENUREDescribes how you own a property. There are different types of tenure - freehold, leasehold, and commonhold.Read more about tenure in our glossary page.
Freehold
Key features
- A beautiful detached three/four-bedroom house.
- In a superb rural location situated on the Shropshire/Powys border.
- Between the villages of Chirbury and Churchstoke.
- With unspoilt rural views to the front and rear.
- The large mature gardens include extensive planting with pathways and seating areas.
- There is also a vegetable section with nine raised beds.
- Greenhouse measuring 10' x 8' and two wild life ponds.
- There is a separate brick and slated garage with storage and small workshop with storage above and electricity.
Description
The large mature gardens include extensive planting with pathways and seating areas, there is also a vegetable section with nine raised beds, a greenhouse measuring 10' x 8' and two wildlife ponds.
There is a separate brick and slated garage with storage and small workshop with storage above and electricity.
Approached off a classified council roadway (C2146). The property in further detail contains:
Gravelled driveway and parking leading to
Front Porch:
With solid oak entrance door and storage seating inside.
Side Porch/Boot Room:
7'7" X 4'7" with tiled floor, double glazed windows and fitted blinds.
Door into:
Inner/Hallway:
6' x 4' with tiled floor and coat rack.
Ground Floor Shower Room:
With w.c. washbasin and shower cubicle. Aqua board walls. Tiled floor. Electric heated towel rail.
Kitchen/Breakfast:
15'4" x 13'7" Fitted oak wall and base units under granite worktops incorporating double sink with mixer tap over. Induction hob. Rayburn Royal solid fuel range which provides hot water and heating to two first floor radiators. Exposed beam ceiling. Tiled floor.
Utility:
6' x 4' with plumbing connected.
Central hallway
13'7 x 2'7" Oak staircase off. Exposed beam ceiling and oak wood flooring.
Dining Room:
13'5" x 11'10" (overall) Brick fireplace with bread oven. Oak flooring. Exposed beam ceiling.
Sitting Room:
13'5" x 11'10" Brick fireplace with raised hearth housing woodburner. Exposed beam ceiling and oak wood flooring.
Conservatory/Garden Room:
8'10" x 8' Tiled floor. French doors into garden. Fitted blinds and tinted roof.
First floor central landing with oak wood flooring.
Bedroom/Dressing Room/Study:
13'8" x 10'2" Exposed purlin and Velux roof lights leading into:
Bedroom 1:
13'3" x 11'9" Oak wood flooring. Velux roof light and dormer window. Small ensuite with toilet and washbasin. Extractor fan.
Bedroom 2:
13'10" x 13'8" Velux roof lights. Dormer window and third window all fitted with Sanderson blinds.
Bedroom 3:
12'7" x 7'4" (overall) Dormer window and Radiator.
Bathroom:
Fitted w.c. washbasin and bath with shower over and side screen. Aqua board walls. Electric shaver point/light. Radiator. Built in linen cupboard housing hot water cylinder with immersion heater. Extractor fan.
Outside:
The generous mature gardens in a third of acre or thereabouts are laid to a variety of fruit trees (apple, pears, cherry) and flowers with pathways, interconnecting there are nine raised vegetables beds.
Greenhouse:
10' x 8' and timber storage shed.
In addition, there is a brick and slated range which includes:
Garage:
16'3" x 9'3" with Everest roller door an interconnecting Storage Space: 12'6" x 9' 5" and Workshop: 12'6" x 7' with storage space above all with electricity connected.
Tenure:
Freehold with vacant possession on completion.
Services:
Mains electricity.
Water via private bore hole.
Septic tank drainage.
UPVC double glazing.
Note:
The services have not been inspected or examined by the selling agents.
Measurements:
The measurements contained in these particulars are approximate and for guidance only.
Local Authority:
Powys (Montgomeryshire) County Council, Powys County Hall, Spa Road East, Llandrindod Wells, Powys, LD1 5LG.
Outgoings:
Property Band 'F' Verbal enquiry only.
Viewing:
Strictly by appointment with the sole selling agents Harry Ray & Company.
Money Laundering:
The successful purchaser will be required to produce adequate identification to prove their identity within the terms of the Money Laundering Regulations. Appropriate examples: Passport and/or photographic Driving Licence and recent utility bill.
Directions:
From Churchstoke take the A490 for approximately ½ mile turning left at the crossroads and continue 1/3 of a mile where the land is located on the right-hand side.
- COUNCIL TAXA payment made to your local authority in order to pay for local services like schools, libraries, and refuse collection. The amount you pay depends on the value of the property.Read more about council Tax in our glossary page.
- Ask agent
- PARKINGDetails of how and where vehicles can be parked, and any associated costs.Read more about parking in our glossary page.
- Yes
- GARDENA property has access to an outdoor space, which could be private or shared.
- Yes
- ACCESSIBILITYHow a property has been adapted to meet the needs of vulnerable or disabled individuals.Read more about accessibility in our glossary page.
- Ask agent
Cross House, Lower Lane, Chirbury, Powys, SY15 6UB
Add an important place to see how long it'd take to get there from our property listings.
__mins driving to your place
Get an instant, personalised result:
- Show sellers you’re serious
- Secure viewings faster with agents
- No impact on your credit score
Your mortgage
Notes
Staying secure when looking for property
Ensure you're up to date with our latest advice on how to avoid fraud or scams when looking for property online.
Visit our security centre to find out moreDisclaimer - Property reference 6593a. The information displayed about this property comprises a property advertisement. Rightmove.co.uk makes no warranty as to the accuracy or completeness of the advertisement or any linked or associated information, and Rightmove has no control over the content. This property advertisement does not constitute property particulars. The information is provided and maintained by Harry Ray & Company, Welshpool. Please contact the selling agent or developer directly to obtain any information which may be available under the terms of The Energy Performance of Buildings (Certificates and Inspections) (England and Wales) Regulations 2007 or the Home Report if in relation to a residential property in Scotland.
*This is the average speed from the provider with the fastest broadband package available at this postcode. The average speed displayed is based on the download speeds of at least 50% of customers at peak time (8pm to 10pm). Fibre/cable services at the postcode are subject to availability and may differ between properties within a postcode. Speeds can be affected by a range of technical and environmental factors. The speed at the property may be lower than that listed above. You can check the estimated speed and confirm availability to a property prior to purchasing on the broadband provider's website. Providers may increase charges. The information is provided and maintained by Decision Technologies Limited. **This is indicative only and based on a 2-person household with multiple devices and simultaneous usage. Broadband performance is affected by multiple factors including number of occupants and devices, simultaneous usage, router range etc. For more information speak to your broadband provider.
Map data ©OpenStreetMap contributors.






