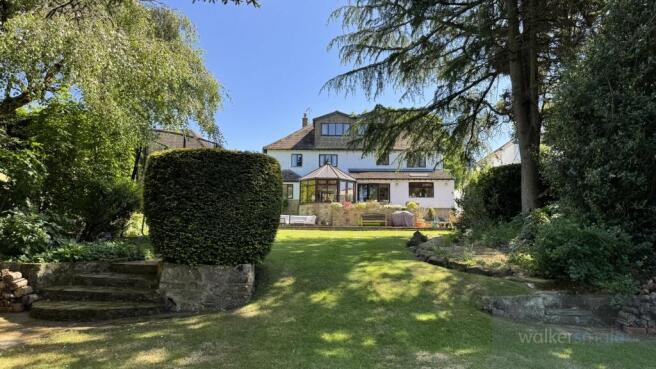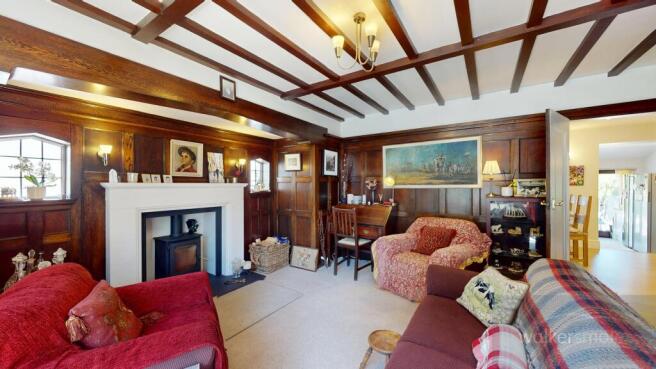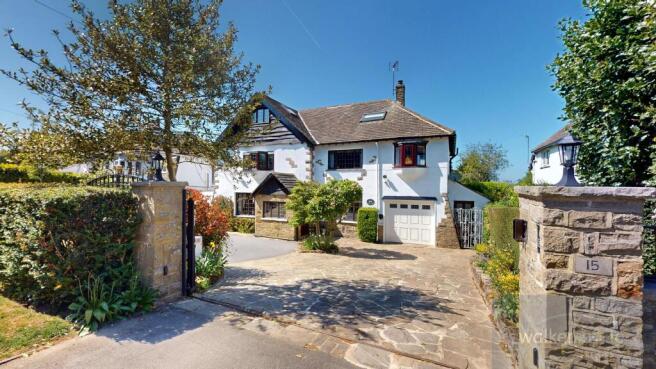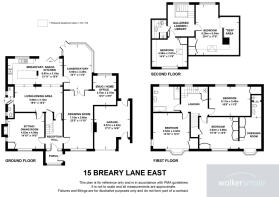5 bedroom detached house for sale
"Sunnyside", 15 Breary Lane East, Bramhope Village, Leeds, West Yorkshire

- PROPERTY TYPE
Detached
- BEDROOMS
5
- BATHROOMS
3
- SIZE
Ask agent
- TENUREDescribes how you own a property. There are different types of tenure - freehold, leasehold, and commonhold.Read more about tenure in our glossary page.
Freehold
Key features
- Very tastefully extended and imaginatively altered internally
- Valuable additional family living space
- Drawing room of very impressive size
- Sitting room with "Inglenook" style fireplace
- Conservatory of very good size
- Superb open plan living-dining and breakfast kitchen
- Five bedrooms (four of which are good sized doubles)
- Main suite with dressing room plus en-suite shower room
- Partial panoramic views across parts of Wharfe Valley
- Impressive size of property is impossible to assess and appreciate from outside
Description
AMENITIES:
The property is situated within the BRAMHOPE CONSERVATION AREA and is approximately eight miles north of Leeds off the A660 and within comfortable daily commuting distance of the other commercial centre of Bradford and the former spa towns of Harrogate and Ilkley. The historic active market town of Otley is approximately 15 minutes drive and offers an excellent choice of shopping facilities including both a Waitrose and Sainsbury's supermarket and other amenities. BRAMHOPE VILLAGE is approximately 15-20 minutes walk and has a range of local shops including a bakery, a chemist and a newsagent and there are also hair and beauty salons, and a welcoming public house! Further shops on Tredgold Avenue (only a few minutes walk) include a butchers, a delicatessen, another newsagent/small general store and cafe. There is also a Co-op within relatively easy walking distance.
'
THE RENOWNED VILLAGE PRIMARY SCHOOL which, following an OFSTED inspection/report in November 2024 has been graded as OUTSTANDING IN ALL FIVE ASSESSMENT CATAGORIES and is 10-15 minutes walk from the property. There is also a selection of recreational facilities to suit a range of age groups including a young children's play area (swings and slides, etc) on The Knoll, which is a delightful area of grassland with established trees in the village. The local rugby ground and village cricket ground are both only a few minutes drive or approximately 25 minutes walking distance in each case. DELIGHTFUL OPEN COUNTRYSIDE is within relatively easy walking distance of the property either via the continuation of Breary Lane East or via Creskeld Lane, both of which provide access to lovely walks and rambles. The famous Golden Acre Park is barely five minutes drive and Leeds Bradford Airport approximately a 15 minute drive.
'
There are also several renowned golf courses and all of which are within 15-20 minutes drive from the property. Bramhope Medical Centre is within easy walking distance, as it is adjacent to the primary school. There are public transport facilities nearby on Leeds Road to Leeds city centre, via Headingley and the university and in the other direction also from Leeds Road to Otley market town and the former spa town of Ilkley with connections to Skipton.
DIRECTIONS:
FROM THE MAIN LEEDS/OTLEY ROAD (A660) in Bramhope near the parades of shops and pedestrian traffic lights, turn into Breary Lane East (at the junction with Breary Lane) when this property is then on the left A SHORT DISTANCE BEFORE REACHING the junction with Creskeld Lane, and with A VERY IMPRESSIVE WIDE FRONTAGE.
ACCOMMODATION:
The property, which, has GAS CENTRAL HEATING, also has THE ADVANTAGE OF DOUBLE GLAZED SEALED UNIT WINDOWS - THE MAJORITY OF WHICH ARE IN HARDWOOD FRAMES and the windows to the front elevation incorporate decorative leadwork, adding interest and character. The outer doors are also double glazed and are in UPVC frames and the EXTENSIVE FAMILY ACCOMMODATION - ARRANGED OVER THREE FLOORS, with WELL LIT ROOMS OF GENEROUS PROPORTIONS, briefly comprises:
GROUND FLOOR
ENCLOSED ENTRANCE PORCH
Approached via a UPVC front door in wood grain effect and with fitted full width bench seat incorporating shoe storage units and an almost full width window to the front elevation providing good natural light with central heating radiator beneath. Exposed wood block floor and a ten-pane bevel edge glass panelled door with a complementing side screen on both sides, provides access to the....
"L" SHAPED RECEPTION HALL
With oak veneer panelling to almost full wall height incorporating delft display rack. There is also the lovely original oak spindled, balustraded staircase to the first floor and deep original cornice to the ceiling further enhancing the IMMENSE CHARM and CHARACTER on entering this superb family home. Low level central heating radiator and the original door complementing the wall panelling, provides access to the.....
DRAWING ROOM OF IMPRESSIVE SIZE
Which is AN ELEGANT ROOM with deep original cornice to the ceiling and plaster moulded "picture" display panels to the walls, enhancing the elegance and style plus wall lights on dimmer switches for added effect. Generous wide four-sectional window, to the front elevation - WELL SCREENED FROM THE ROAD and an ornate fire surround with marble interior (for open fire) and a most attractive feature and very much the focal point of the room. Central heating radiator and a wide, arch-shaped aperture leading to the adjoining....
SNUG or "HOME OFFICE"
Which is OPEN PLAN with the drawing room to create an "L" shaped room with Amtico wood panelled style floor and there is also a wide, arch-shaped aperture complementing the one from the drawing room and "picture" display panels to the walls, adding interest and also complementing the ones in the drawing room. Central heating radiator and a three-sectional window overlooking part of the DELIGHTFUL PRIVATE REAR GARDEN, and with fitted horizontal blinds. FRENCH STYLE DOORS from the drawing room and a wide step provides access down to the......
CONSERVATORY OF VERY GOOD SIZE
With feature Amtico herringbone style wood panelled effect floor and generous UPVC double glazed sealed unit windows in a characterful dark wood grain style and to take advantage of the DELIGHTFUL PRIVATE REAR GARDEN OUTLOOK with NO OTHER PROPERTIES' WINDOWS FACING. There is also some exposed stonework with wide display sill above, central heating radiator and tall UPVC double glazed sealed unit French style doors providing direct access to the extensive patio.
The drawing room with adjoining snug, when combined with the conservatory, form EXCEPTIONAL RECEPTION SPACE ideal for entertaining, particularly for parties and larger family gatherings.
FAMILY SITTING ROOM/RELAXATION ROOM or OPTIONAL SEPARATE FORMAL DINING ROOM (if preferred)
Which is A VERY CHARACTERFUL ROOM with "beamed" ceiling and beautiful oak veneer panelling to almost full wall height with delft display rack above. FEATURE "INGLENOOK" STYLE FIREPLACE with limestone fire surround and with Dunsley log burning stove on slate hearth, and with a matching original, arch shaped leaded window on either side plus two adjacent wall lights on dimmer switch, for atmospheric lighting. CONCEALED COCKTAIL CABINET/WINE STORE PLACE and a central heating radiator beneath the generous wide and tall five-sectional front window - once again WELL SCREENED FROM THE ROAD and with NO OTHER PROPERTIES FACING!
SUPERB FAMILY LIVING-DINING AND BREAKFAST KITCHEN
Ideal for relaxed family living and in a most attractive contemporary open plan split-level arrangement and comprising;....
LIVING-DINING AREA
With laminate wood panelled style floor and a generous range of virtually floor to ceiling storage units including a concealed sliding pull-out shelved larder style unit to maximise the storage space and also for ease of access. Open display unit or bookcase and DRESSER incorporating two illuminated glass fronted china/display cabinets with glass shelves and a central display area with cupboard and drawer space beneath and thick wood block top. Two central heating radiators and useful deep under stairs storage cupboard with electric light. LED down-lights to the ceiling and TWO APERTURES with a very wide step beneath and the main one leads down to the adjoining.....
BREAKFAST-SNACK KITCHEN
In AN INTERESTING SPLIT-LEVEL ARRANGEMENT with the living-dining area (previously described) and which is WELL PLANNED and VERY TASTEFULLY FITTED with a range of wall units and a range of matching base units with black "starburst" granite working surfaces and upstands incorporating a one and a half bowl stainless steel inset sink with single side drainer carved into the adjacent working surface and with chrome dual flow tap with extendable hose, beneath the "picture" panelled window - FRAMING THE LOVELY REAR GARDEN OUTLOOK. The deep corner base unit maximises the storage space and has twin doors for ease of access and on one side of the sink there is an integrated BOSCH automatic dishwasher and on the other side an integrated BOSCH automatic washing machine.
'
RANGEmaster oven comprising six-burner gas hob with two electric, fan assisted ovens beneath plus a grill and warming drawer with RANGEmaster cooker hood and lights above and white ceramic brick style splash tiled back and on either side of which are sliding pull-out spice jar and condiments storage racks and a tray storage cupboard.
'
WIDE PENINSULA BREAKFAST-SNACK BAR AND FURTHER WORKING SURFACE in a wood block top and incorporating two units of wide drawers including deep pan storage drawers and also A WINE COOLER/FRIDGE. Designer style vertical central heating radiator, ample space for an upright freezer and for a separate upright fridge and TRI-FOLDING DOUBLE GLAZED SEALED UNIT DOORS in UPVC character wood grain effect leading to the patio and OVERLOOKING THE DELIGHTFUL GARDEN. LED down-lights to the ceiling plus A LARGE VELUX WINDOW to the sloping part of the ceiling providing EXCELLENT ADDITIONAL NATURAL LIGHT.
CONCEALED AREA
For condenser dryer and which also houses the wall mounted Vaillant condensing central heating boiler and with UPVC side outer door which has a double glazed sealed unit panel to half height providing very good natural light to this area and also to the living-dining area of the kitchen. There is also a decorative external canopy with outside light above this side door providing covered access.
GUEST CLOAKROOM
With half tiled walls and Amtico slate style floor and the white fittings comprise low suite WC with dual flush and wall hung wash hand basin. Opening window with patterned glass for privacy providing natural light and natural ventilation plus an extractor fan.
THE LOVELY OPEN SPINDLED OAK BALUSTRADED STAIRCASE
Provides access from the reception hall to the.....
FIRST FLOOR
LIGHT LANDING OF VERY GOOD SIZE
With space to display an item of furniture and with central heating radiator and VERY DEEP AIRING CUPBOARD housing the hot water cylinder and also with slatted linen airing shelves and electric light.
THE VERY IMPRESSIVE MAIN SUITE comprises;...
BEDROOM ONE
With a range of fitted wardrobes and the main ones of which have bevel edge mirror fronted doors plus a fitted shelved clothes storage unit incorporating built-in unit of drawers and approached via double doors. There is also a fitted glass topped chest of drawers plus a unit of drawers on one side of the bed area and with extendable reading lights above. DEEP AND WIDE FLOOR TO CEILING WALK-IN CLOSET with shelf and hanging rail and as a result of the extensive fitted bedroom furniture, virtually only the bed is required to complete the room. Central heating radiator beneath the wide four-sectional front window, corniced ceiling and a curtained aperture leads to the adjoining.....
DRESSING ROOM
With a further range of deep fitted "His" and "Hers" wardrobes and feature oriel style window, to the front elevation, with wide display sill and central heating radiator beneath and from where - across one corner there is A VERY PLEASANT OPEN OUTLOOK towards the junction with Creskeld Lane.
EN-SUITE TILED SHOWER ROOM
Which also has a ceramic tiled floor with THE BENEFIT OF UNDER FLOOR HEATING and the white fittings comprise wash hand basin with chrome dual flow tap and toiletries storage cabinet beneath plus an illuminated vanity mirror above with further toiletries storage units on either side and adjacent electric shaver point, and low suite WC with dual flush. Wall mounted electric chrome ladder towel radiator and VIRTUALLY FULL WIDTH SHOWER CUBICLE with sliding glass door and Mira Element unit plus an extractor fan.
BEDROOM TWO
Which is ANOTHER DOUBLE BEDROOM OF VERY IMPRESSIVE SIZE and has WINDOWS TO TWO WALLS affording VERY GOOD NATURAL LIGHT and DIFFERENT ASPECTS, and the main one is an interesting oriel style window to the front elevation, with deep display sill and central heating radiator beneath. Notice once again how there are NO OTHER PROPERTIES' WINDOWS FACING. Deep recessed floor to ceiling tiled store place with light and extractor fan.
BEDROOM THREE
Which is ANOTHER DOUBLE BEDROOM OF GENEROUS PROPORTIONS and which has TWO WINDOWS to the rear elevation OVERLOOKING THE DELIGHTFUL GARDENS and providing very good natural light and across one corner A DISTANT VIEW TOWARDS ALMSCLIFFE CRAG. Deep recessed tiled store place with electric light and an extractor fan.
LUXURY STYLE TILED FAMILY BATHROOM OF VERY GOOD SIZE
Which also has a complementing tiled floor and the white fittings comprise deep double ended bath with central chrome dual flow tap plus a hand held shower and with a tiled panel - matching the wall tiles, wash hand basin also with chrome dual flow tap and toiletries storage cabinet beneath plus an illuminated mirror backed vanity unit above and adjacent electric shaver point. There is also a low suite WC with dual flush and WIDE SHOWER CUBICLE with sliding glass door and Mira Element unit. Central heating radiator beneath the three-sectional window which has autumn leaf patterned glass plus a fitted roller blind for additional privacy and down-lights to the ceiling.
OAK SPINDLED BALUSTRADED TURNED STAIRCASE
Tastefully complementing the original staircase and with a window to the rear elevation - at the foot of the stairs, which lead to the...
SECOND FLOOR
VERY WELL LIT "GALLERIED" STYLE LANDING OF GOOD SIZE
With a section of oak spindled railings and space for items of furniture and the landing could be a library area or potentially A HOME OFFICE AREA and has a generous wide dormer window to the rear elevation and LOVELY VIEWS ACROSS PARTS OF THE WHARFE VALLEY encompassing Almscliffe Crag in the distance.
BEDROOM FOUR
Is a "STUDIO" STYLE ROOM OF INTERESTING and UNUSUAL SHAPE and has a four-sectional dormer window to the rear elevation from where there is THE BENEFIT and PLEASURE of the DELIGHTFUL GARDEN OUTLOOK and also from where to enjoy the PANORAMIC VIEWS across parts of the Wharfe Valley plus A LOVELY WIDE EXPANSE OF SKYLINE. There is also A LARGE VELUX WINDOW to the front elevation with fitted blackout blind and a central heating radiator on opposite walls......"DEN" STYLE AREA (very little head room) partially concealed from view. Small low-level boxroom style store place and recessed bedding storage cupboard.
BEDROOM FIVE
Which is a "COTTAGE" STYLE ROOM with domed style ceiling and Velux window which has a fitted blackout blind plus a three-sectional window to the front elevation and central heating radiator beneath. USEFUL STORE PLACE for bedding, etc.
SHOWER ROOM
With white fittings comprising FOURTH LOW SUITE WC with dual flush beneath the Velux window and pedestal wash basin with chrome dual flow tap and adjacent wide ceramic tiled toiletries or display area with central heating radiator beneath. Recessed towel storage unit and TILED SHOWER STALL with shower curtain and Mira Element unit.
THE SECOND FLOOR offers AN EXCELLENT FACILITY for teenagers within the family home or guests to have their own separate private space.
OUTSIDE
FRONT:
The property has A SECURITY AUDIO ANSWER ENTRY SYSTEM plus A CODED KEY PAD and is approached via matching, electrically operated, remote controlled sliding decorative wrought iron gates which provide access to the.....
CARRIAGE STYLE THROUGH DRIVEWAY
The main part of which is a Yorkshire stone crazy paved drive, which leads to the....
INTREGAL GARAGE
With electrically operated, remote controlled, up and over door, power points, strip light and plumbing for washing machine. The garage also has AN ADJOINING HOBBIES WORKSHOP AREA or STORE PLACE for bicycles and gardening equipment, etc, and there are matching glass panelled doors to both the front and rear elevations from this area, double power points and a strip light.
ADDITIONAL CAR STANDING SPACE
If not being used as a carriage driveway (on the resin area part of the drive) and there is also AN ELECTRIC CAR CHARGER.
At the front of the property there is also a variety of shrubbery and some small trees providing AN ATTRACTIVE PARTIAL SCREEN and WINDOW PRIVACY FROM THE ROAD.
REAR:
THE DELIGHTFUL PRIVATE GARDEN OF EXCELLENT SIZE further enhances this lovely family home and should certainly appeal to gardening enthusiasts and families alike as there is a BAT 'N' BALL LAWN at the far end, which is ideal for family recreational activities and with mature specimen conifer trees.
To the immediate rear of the property is a raised paved patio for garden relaxation furniture and an ideal place in which to sit and relax and enjoy the delightful outlook over the garden. There is also a further extensive paved patio and barbecue area on a lower level, which is also ideal for tubs of shrubs and plant displays and beyond which is a very gently sloping neat lawn, a variety of mature shrubbery plus a SMALL "COPSE" with a variety of very established trees attracting an abundance of birdlife and wildlife to observe and enjoy in this beautiful setting. CRAZY PAVED YORKSHIRE STONE AREA with SUMMERHOUSE (for late afternoon and evening sunshine) and stone tables.
FURTHER USEFUL STORE PLACE
Near the property (formerly the gardener's toilet).
PLEASE NOTE:
The extent of the property and its boundaries are subject to verification by an inspection of the deeds.
VIEWING ARRANGEMENTS:
Strictly by appointment through Walker Smale's Bramhope Village and Wharfedale office, telephone 0113-2843048 (PLEASE SELECT OPTION 1).
**Interested parties may wish to have a 360° VIRTUAL EXPERIENCE of this SUPERB FAMILY HOME with DELIGHTFUL GARDENS OF EXCELLENT SIZE and are able to facilitate this by referring to our video link, after which time YOU ARE MOST WELCOME TO ARRANGE A VIEWING IN PERSON.
THE FLOOR PLAN is intended ONLY to provide AN ILLUSTRATION OF THE LAYOUT and please ALSO NOTE all room dimensions are ONLY APPROXIMATE.
- COUNCIL TAXA payment made to your local authority in order to pay for local services like schools, libraries, and refuse collection. The amount you pay depends on the value of the property.Read more about council Tax in our glossary page.
- Band: G
- PARKINGDetails of how and where vehicles can be parked, and any associated costs.Read more about parking in our glossary page.
- Garage,Driveway
- GARDENA property has access to an outdoor space, which could be private or shared.
- Yes
- ACCESSIBILITYHow a property has been adapted to meet the needs of vulnerable or disabled individuals.Read more about accessibility in our glossary page.
- Ask agent
"Sunnyside", 15 Breary Lane East, Bramhope Village, Leeds, West Yorkshire
Add an important place to see how long it'd take to get there from our property listings.
__mins driving to your place
Get an instant, personalised result:
- Show sellers you’re serious
- Secure viewings faster with agents
- No impact on your credit score
Your mortgage
Notes
Staying secure when looking for property
Ensure you're up to date with our latest advice on how to avoid fraud or scams when looking for property online.
Visit our security centre to find out moreDisclaimer - Property reference WLY-8727317. The information displayed about this property comprises a property advertisement. Rightmove.co.uk makes no warranty as to the accuracy or completeness of the advertisement or any linked or associated information, and Rightmove has no control over the content. This property advertisement does not constitute property particulars. The information is provided and maintained by Walker Smale, West Park. Please contact the selling agent or developer directly to obtain any information which may be available under the terms of The Energy Performance of Buildings (Certificates and Inspections) (England and Wales) Regulations 2007 or the Home Report if in relation to a residential property in Scotland.
*This is the average speed from the provider with the fastest broadband package available at this postcode. The average speed displayed is based on the download speeds of at least 50% of customers at peak time (8pm to 10pm). Fibre/cable services at the postcode are subject to availability and may differ between properties within a postcode. Speeds can be affected by a range of technical and environmental factors. The speed at the property may be lower than that listed above. You can check the estimated speed and confirm availability to a property prior to purchasing on the broadband provider's website. Providers may increase charges. The information is provided and maintained by Decision Technologies Limited. **This is indicative only and based on a 2-person household with multiple devices and simultaneous usage. Broadband performance is affected by multiple factors including number of occupants and devices, simultaneous usage, router range etc. For more information speak to your broadband provider.
Map data ©OpenStreetMap contributors.







