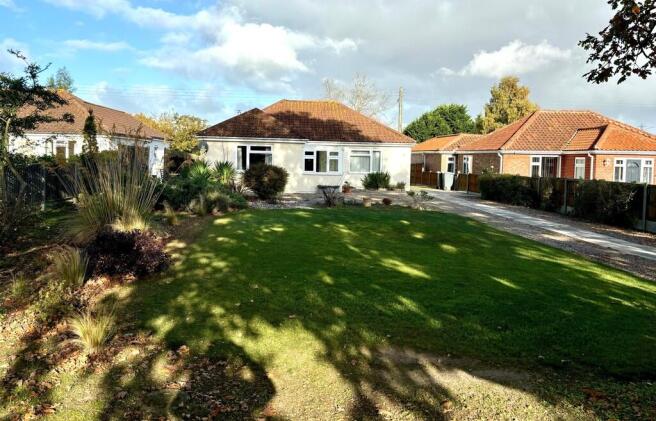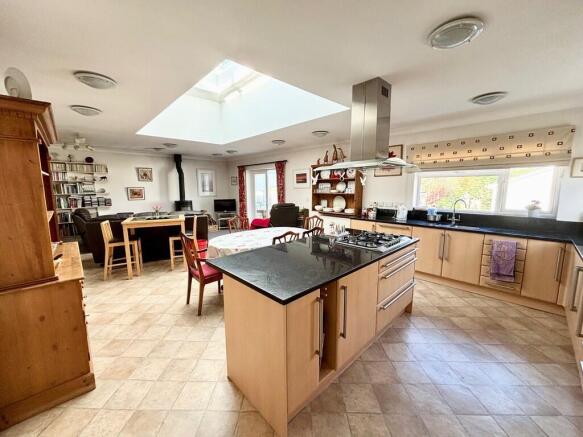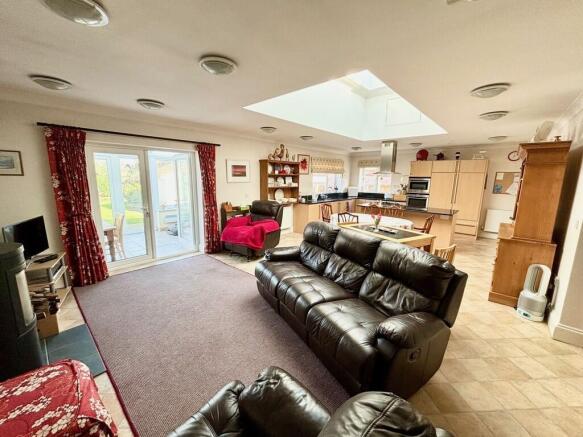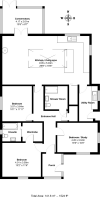Knodishall

- PROPERTY TYPE
Detached Bungalow
- BEDROOMS
3
- BATHROOMS
2
- SIZE
Ask agent
- TENUREDescribes how you own a property. There are different types of tenure - freehold, leasehold, and commonhold.Read more about tenure in our glossary page.
Freehold
Key features
- Porch
- Entrance Hall
- Open Plan Sitting/Dining/Kitchen
- Utility Room
- Conservatory
- Three Bedrooms
- En-suite Bathroom
- Shower Room
- Large Garden
- Double Garage
Description
To fully appreciate the accommodation offered and the lovely gardens, early viewing is highly recommended.
LOCATION The popular and sought after village of Knodishall has a number of amenities including a village store, public house, primary school and garage. The village is situated about one mile south of the busy town of Leiston with its traditional range of High Street shops, supermarket, doctors and dental surgeries, cinema, leisure centre and swimming pool complex. The Suffolk Heritage Coastline lies just a short drive away with easy access to Thorpeness with its popular boating lake and long shingle beach. The ever popular town of Aldeburgh with its vast array of amenities and leisure facilities is about four miles from the property. The National Trust reserves, RSPB Minsmere bird sanctuary and the Sanderlings Heath are all within easy reach. The market town of Saxmundham, with its good shopping facilities is situated about four miles to the west and offers good access to the A12 trunk road, the station in the town has an hourly service to London Liverpool Street via Ipswich.
Brochures
Brochure- COUNCIL TAXA payment made to your local authority in order to pay for local services like schools, libraries, and refuse collection. The amount you pay depends on the value of the property.Read more about council Tax in our glossary page.
- Band: D
- PARKINGDetails of how and where vehicles can be parked, and any associated costs.Read more about parking in our glossary page.
- Garage,Off street
- GARDENA property has access to an outdoor space, which could be private or shared.
- Yes
- ACCESSIBILITYHow a property has been adapted to meet the needs of vulnerable or disabled individuals.Read more about accessibility in our glossary page.
- Ask agent
Knodishall
Add an important place to see how long it'd take to get there from our property listings.
__mins driving to your place
Get an instant, personalised result:
- Show sellers you’re serious
- Secure viewings faster with agents
- No impact on your credit score
About Jennie Jones Estate Agents, Saxmundham & Suffolk Heritage Coast
26 High Street, Saxmundham, IP17 1AB

Your mortgage
Notes
Staying secure when looking for property
Ensure you're up to date with our latest advice on how to avoid fraud or scams when looking for property online.
Visit our security centre to find out moreDisclaimer - Property reference 100271002994. The information displayed about this property comprises a property advertisement. Rightmove.co.uk makes no warranty as to the accuracy or completeness of the advertisement or any linked or associated information, and Rightmove has no control over the content. This property advertisement does not constitute property particulars. The information is provided and maintained by Jennie Jones Estate Agents, Saxmundham & Suffolk Heritage Coast. Please contact the selling agent or developer directly to obtain any information which may be available under the terms of The Energy Performance of Buildings (Certificates and Inspections) (England and Wales) Regulations 2007 or the Home Report if in relation to a residential property in Scotland.
*This is the average speed from the provider with the fastest broadband package available at this postcode. The average speed displayed is based on the download speeds of at least 50% of customers at peak time (8pm to 10pm). Fibre/cable services at the postcode are subject to availability and may differ between properties within a postcode. Speeds can be affected by a range of technical and environmental factors. The speed at the property may be lower than that listed above. You can check the estimated speed and confirm availability to a property prior to purchasing on the broadband provider's website. Providers may increase charges. The information is provided and maintained by Decision Technologies Limited. **This is indicative only and based on a 2-person household with multiple devices and simultaneous usage. Broadband performance is affected by multiple factors including number of occupants and devices, simultaneous usage, router range etc. For more information speak to your broadband provider.
Map data ©OpenStreetMap contributors.




