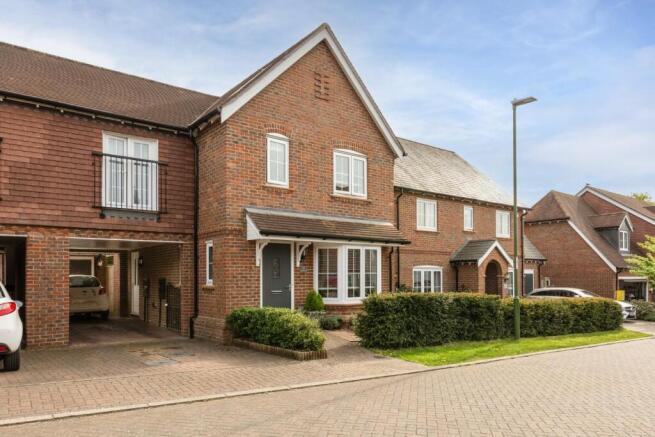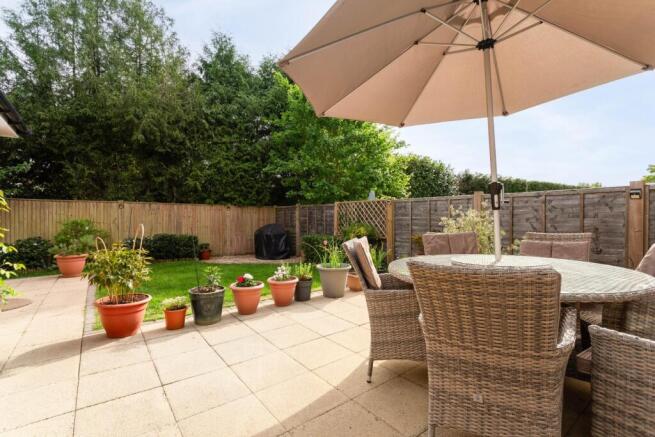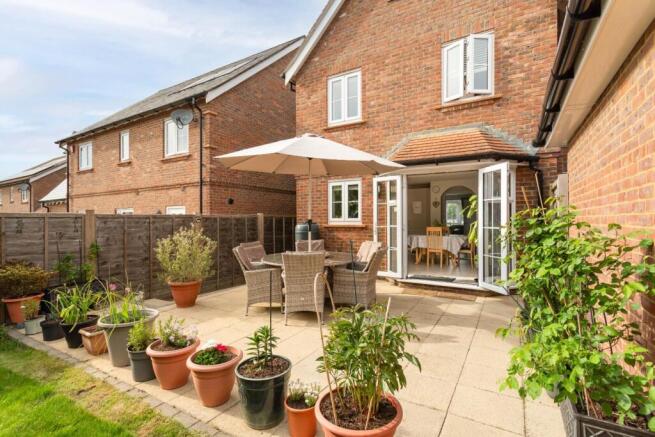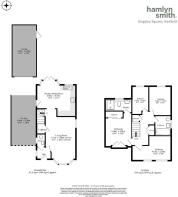Kingsley Square, Henfield

- PROPERTY TYPE
House
- BEDROOMS
4
- BATHROOMS
2
- SIZE
Ask agent
- TENUREDescribes how you own a property. There are different types of tenure - freehold, leasehold, and commonhold.Read more about tenure in our glossary page.
Freehold
Key features
- Four bedroom family home
- South facing garden
- Garage and carport
- Within walking distance of Henfield High Street
- Well presented throughout
- Quiet residential setting
- EPC rating - B
- Council tax band - E
Description
This is a fantastic opportunity to purchase a four-bedroom family house on this highly sought-after development in Henfield. The property is an attractive red-brick home with a front garden, carport, and a garage to the rear, providing off-street parking for up to three vehicles.
The front door opens into a lobby, off which there is a downstairs WC. To the right is the spacious living room, which features a bay window to the front and an open sightline through an archway to the kitchen/dining area and on to the garden beyond. The stylish kitchen, by Paula Rosa, is fitted with soft neutral-toned units and includes an AEG gas hob and electric double oven with grill. Integrated appliances include a Zanussi washing machine and dishwasher, as well as a fridge-freezer. There is also a built-in pantry cupboard. In the dining area, there is plenty of space for a large table, where you can eat while enjoying the outlook over the garden. A side door leads out to the carport, and a bay window with double doors opens to the outside. The garden is south-facing and enjoys sun throughout the day. It includes a generous patio area, a lawn with flower borders, and access to the garage.
Upstairs are four bedrooms. The principal bedroom overlooks the front and has double doors to a Juliet balcony, fitted wardrobes, and an en-suite shower room. A second double bedroom is also located at the front of the house, while the two remaining bedrooms are at the rear, with views over the garden. The family bathroom includes a shower over the bath and a window above the hand basin, which is set in a stylish, contemporary vanity unit. The entire property is well maintained and remains under its 10-year NHBC warranty.
The location is ideal, with pedestrian access from the estate into the village, just a few minutes away. Henfield is a thriving village on the edge of the South Downs National Park, offering a range of amenities including a primary school, GP surgery, dentist, and a leisure centre with gym, tennis courts, and various classes. The High Street features independent shops, cafés, pubs, a library, and a post office. There are also excellent transport links, with bus routes to Brighton, Horsham, and Burgess Hill. For those who enjoy the outdoors, the Downs Link offers picturesque walking and cycling routes towards Shoreham and the coast, or inland to Guildford.
Brochures
Kingsley Square, Henfield- COUNCIL TAXA payment made to your local authority in order to pay for local services like schools, libraries, and refuse collection. The amount you pay depends on the value of the property.Read more about council Tax in our glossary page.
- Band: E
- PARKINGDetails of how and where vehicles can be parked, and any associated costs.Read more about parking in our glossary page.
- Yes
- GARDENA property has access to an outdoor space, which could be private or shared.
- Yes
- ACCESSIBILITYHow a property has been adapted to meet the needs of vulnerable or disabled individuals.Read more about accessibility in our glossary page.
- Ask agent
Kingsley Square, Henfield
Add an important place to see how long it'd take to get there from our property listings.
__mins driving to your place
Get an instant, personalised result:
- Show sellers you’re serious
- Secure viewings faster with agents
- No impact on your credit score
Your mortgage
Notes
Staying secure when looking for property
Ensure you're up to date with our latest advice on how to avoid fraud or scams when looking for property online.
Visit our security centre to find out moreDisclaimer - Property reference 33912369. The information displayed about this property comprises a property advertisement. Rightmove.co.uk makes no warranty as to the accuracy or completeness of the advertisement or any linked or associated information, and Rightmove has no control over the content. This property advertisement does not constitute property particulars. The information is provided and maintained by Hamlyn Smith, Hove. Please contact the selling agent or developer directly to obtain any information which may be available under the terms of The Energy Performance of Buildings (Certificates and Inspections) (England and Wales) Regulations 2007 or the Home Report if in relation to a residential property in Scotland.
*This is the average speed from the provider with the fastest broadband package available at this postcode. The average speed displayed is based on the download speeds of at least 50% of customers at peak time (8pm to 10pm). Fibre/cable services at the postcode are subject to availability and may differ between properties within a postcode. Speeds can be affected by a range of technical and environmental factors. The speed at the property may be lower than that listed above. You can check the estimated speed and confirm availability to a property prior to purchasing on the broadband provider's website. Providers may increase charges. The information is provided and maintained by Decision Technologies Limited. **This is indicative only and based on a 2-person household with multiple devices and simultaneous usage. Broadband performance is affected by multiple factors including number of occupants and devices, simultaneous usage, router range etc. For more information speak to your broadband provider.
Map data ©OpenStreetMap contributors.




