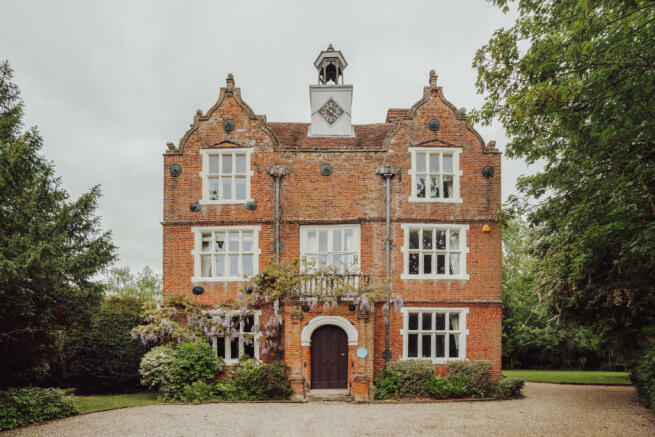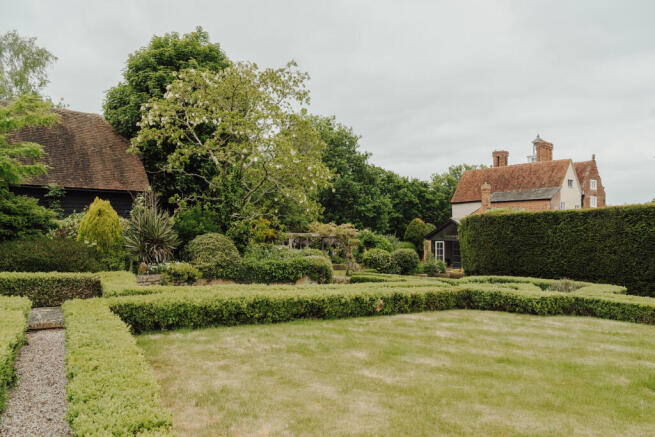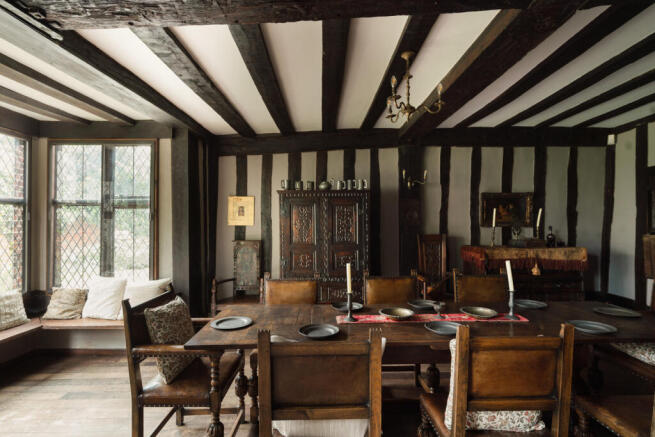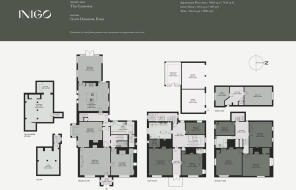
Dunmow, Essex

- PROPERTY TYPE
Detached
- BEDROOMS
7
- BATHROOMS
4
- SIZE
7,808 sq ft
725 sq m
- TENUREDescribes how you own a property. There are different types of tenure - freehold, leasehold, and commonhold.Read more about tenure in our glossary page.
Freehold
Description
Setting the Scene
There are over 200 listed buildings in Great Dunmow, with The Clock House among the town’s most cherished. The initial phase of its construction dates to the middle of the 16th century, with successive additions and updates across the years. A blue plaque affixed to the entrance records its most famous occupant, the British art patron and amateur painter Sir George Beaumont. Born here in 1753, he was instrumental in establishing the National Gallery.
The building is formed of two volumes: the front block comprises three storeys and an attic made of red English-bond brickwork, with two curvilinear gables on the front elevation and wide single-shaped gables to the sides. At the centre of the distinctive ogee roof is a clock turret, set on a white weatherboarded base. The central bay has a large door on the first floor, which opens to a projecting brick porch with Doric pilasters and a semi-circular entrance arch. The back block is timber-framed and plastered. Inside, original features include a mix of exposed timbers alongside 18th-century wood panelling and fireplaces.
The Grand Tour
Nestled at the end of a tree-lined cul-de-sac, The Clock House is set back from the street, its soaring façade visible beyond the front hedge and iron railings. Pedestrian gates are set within an ornate brick archway, echoing the architectural grandeur of the building, and leading to the gravelled front yard. Wisteria climbs along its red-brick façade, while well-maintained shrubs frame the front door. Mature trees provide shade and privacy. Car access is via a driveway that leads to a double carport at the rear.
An arched front porch opens into the first of four reception areas, the hall/sitting room. With a moody palette and an array of period features – including moulded bridging joists and an 18th-century fireplace – the space is inviting, intimate and warm. A handsome moulded archway leads to the hallway, with glimpses of a second corridor at the rear. An exquisite stone-paved floor of irregular black and white tiles runs underfoot, while floor-to-ceiling shelving offers abundant space.
Adjoining doors open to the drawing room at the front and the formal dining room at the back.
The former is elegantly appointed; it has a delicate decorative palette, honey-toned hardwood floorboards, space for soft seating and a built-in desk. A feature fireplace with a brick hearth and stuccoed mantel lends a natural focal point. With age-old exposed beams, the dining room has space for a large table, apt for grand dinner parties. A wide bay overlooking the gardens provides a bright alcove to sit and watch birds swoop and soar.
At the rear, an expansive and bright kitchen and breakfast room has triple-aspect glazing; six-over-six sashes face out to mature foliage, while east-facing French doors provide easy passage to the garden. The storage contained in off-white bespoke shaker units is added to by tall cupboards and a central island. Appliances include a black Esse range cooker set within a handsome stone-framed chimney breast and an integrated induction hob. Beautiful parquet floors extend underfoot.
Another bright reception space occupies the rear extension; exceptionally airy, it has vaulted ceilings clad in white-washed shiplap and beams. Tall windows and French doors set the room in constant dialogue with the garden, capturing exquisite views in every season. The ground-floor plan is also home to a well-appointed utility room and a separate WC. A spacious cellar unfolds beneath the kitchen – ideal for the budding wine connoisseur.
A series of 18th-century arched doors with stunning hexagon-patterned glazing bars open to the rooms surrounding the central hallway. The main staircase – complete with carved handrails – ascends to the sleeping quarters, arranged across the first and second floors.
The first-floor landing gives way to a corridor; this, in turn, guides towards two spacious bedrooms and to doors that open to a balcony overlooking the front garden. One of the adjacent bedrooms is the airy principal suite, with off-white walls, hardwood floors and a walk-in wardrobe with built-in units. A shared bathroom sits next door and has a freestanding bath, a separate shower and double sinks.
Across the hallway, a similarly spacious second bedroom has carpeted floors, a freestanding bathtub and an en suite WC. A third bedroom is situated at the back of this level.
There are four more bedrooms on the second floor; one is currently used as a study/library, with rich, red-painted walls and floor-to-ceiling bookcases. There is an additional bathroom with a walk-in shower on this storey.
A large attic crowns the building and provides a versatile space adaptable to the needs of future occupants.
The Great Outdoors
The Clock House sits on a plot of just over an acre, surrounded by established trees and greenery. The formal front garden lies behind a tall hedge that offers privacy and an inviting entrance. Several openings across the ground floor provide easy passage to the beautiful walled gardens. From the back of the house is a generous outdoor terrace with space for dining and entertaining.
From here, meticulously landscaped gardens stretch out in all directions, in a mix of grass and paved terraces. Several seating areas are set amid colourful plantings and perennials, parterres of clipped hedging, and romantic pergola walkways. A sheltered lawned corner serves as the children’s play area. There is a large pond teeming with wildlife, surrounded by grass and sheltered by trees.
A detached greenhouse provides the perfect environment for growing when the temperature dips or for growing seeds throughout the year.
Out and About
There are several excellent restaurants and cafés within a 15-minute walk from the house, including De La Terre, which serves delicious natural wine and tapas, and Meadow Hill Coffee Shop, an excellent choice for an afternoon tea. For at-home chefs, there is a local butcher, a fresh fish stall twice a week, several bakeries, a Co-op and a Tesco. There are also wonderful independent shops dotted along the high street, and a nearby children’s playground. The nearby Doctor’s Pond is full of fish for local anglers – it was named after Dr Lionel Lukin (1742-1834), the inventor of the first self-righting lifeboat, who used the pond for his experiments.
The surrounding villages and towns also have plenty to offer by way of dining and shopping. The Galvin Green Man in Chelmsford is a gastro pub with an enormous garden, and The Vine in Great Bardfield serves mouth-watering burgers and Sunday roasts. Bishop’s Stortford has a lively high street with both familiar and independent names.
Saffron Walden is close by and has wonderful antique shops, a Saturday market and the much-loved Hill St. Chocolate. It is also home to the wonderful Fry Art Gallery. Thaxted, another charming town, is also close by and is home to Dick Turpin’s cottage, The Guildhall, and John Webb’s Windmill.
The National Trust’s Hatfield Forest is only a 15-minute drive from the house, with opportunities for hiking, boating, and enjoying the scenery at its café. Audley End House and Gardens, a large Victorian estate with exquisite gardens, is only 25 minutes away. There are also plenty of delightful walks in the area, including the Harcamlow Way and the picturesque Chelmer Valley.
Nearby schools include Felsted and Bishop’s Stortford College, both within a 30-minute drive of the house. Dunmow St Mary’s Primary School and Great Dunmow Primary School are even closer to home.
Despite its rural feel, Great Dunmow is very well connected. Stansted Airport is approximately 12 minutes’ drive away and provides rail services to Tottenham Hale in 38 minutes and Liverpool Street in 53 minutes. Bishop’s Stortford, around a 20-minute drive from the house, also has direct and frequent services into Liverpool Street via Tottenham Hale. The historic city of Cambridge is a 40-minute drive away.
Council Tax Band: E
- COUNCIL TAXA payment made to your local authority in order to pay for local services like schools, libraries, and refuse collection. The amount you pay depends on the value of the property.Read more about council Tax in our glossary page.
- Band: E
- PARKINGDetails of how and where vehicles can be parked, and any associated costs.Read more about parking in our glossary page.
- Garage
- GARDENA property has access to an outdoor space, which could be private or shared.
- Yes
- ACCESSIBILITYHow a property has been adapted to meet the needs of vulnerable or disabled individuals.Read more about accessibility in our glossary page.
- Ask agent
Energy performance certificate - ask agent
Dunmow, Essex
Add an important place to see how long it'd take to get there from our property listings.
__mins driving to your place
Get an instant, personalised result:
- Show sellers you’re serious
- Secure viewings faster with agents
- No impact on your credit score
Your mortgage
Notes
Staying secure when looking for property
Ensure you're up to date with our latest advice on how to avoid fraud or scams when looking for property online.
Visit our security centre to find out moreDisclaimer - Property reference TMH82119. The information displayed about this property comprises a property advertisement. Rightmove.co.uk makes no warranty as to the accuracy or completeness of the advertisement or any linked or associated information, and Rightmove has no control over the content. This property advertisement does not constitute property particulars. The information is provided and maintained by Inigo, London. Please contact the selling agent or developer directly to obtain any information which may be available under the terms of The Energy Performance of Buildings (Certificates and Inspections) (England and Wales) Regulations 2007 or the Home Report if in relation to a residential property in Scotland.
*This is the average speed from the provider with the fastest broadband package available at this postcode. The average speed displayed is based on the download speeds of at least 50% of customers at peak time (8pm to 10pm). Fibre/cable services at the postcode are subject to availability and may differ between properties within a postcode. Speeds can be affected by a range of technical and environmental factors. The speed at the property may be lower than that listed above. You can check the estimated speed and confirm availability to a property prior to purchasing on the broadband provider's website. Providers may increase charges. The information is provided and maintained by Decision Technologies Limited. **This is indicative only and based on a 2-person household with multiple devices and simultaneous usage. Broadband performance is affected by multiple factors including number of occupants and devices, simultaneous usage, router range etc. For more information speak to your broadband provider.
Map data ©OpenStreetMap contributors.







