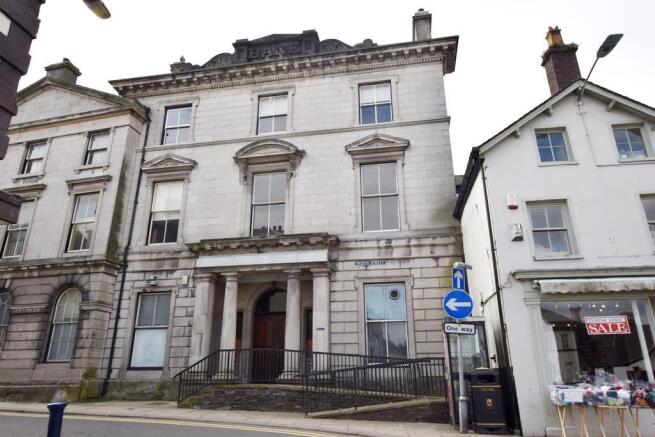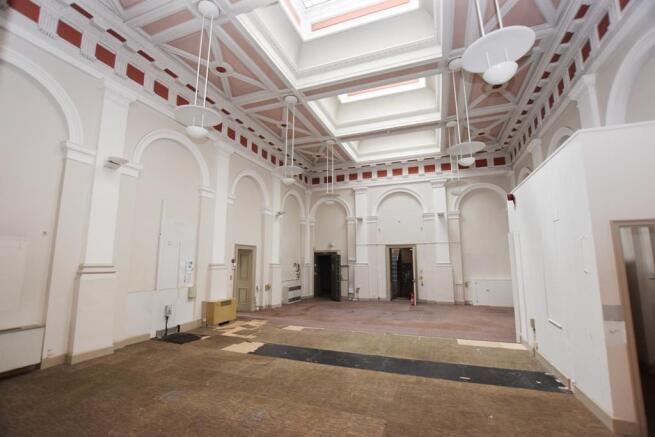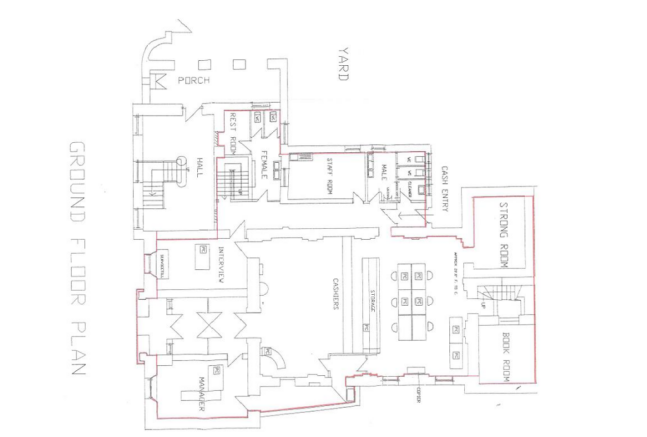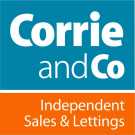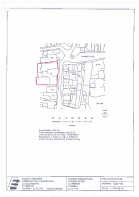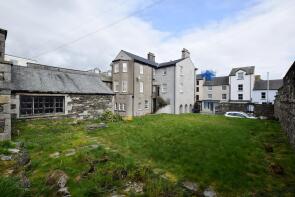
2 Queen Street, Ulverston
Letting details
- Let available date:
- Ask agent
- Furnish type:
- Unfurnished
- PROPERTY TYPE
Commercial Property
- SIZE
Ask agent
Key features
- For Lease
- Town Centre Location
- Grade II Listed
- Vaulted plaster ceilings
- EPC G
Description
This is one of Ulverstons iconic and central, listed, commercial buildings. Central, Georgian ( elaborate ) styled Banking Hall of circa 1150 sq ft / 107 sqm.
Stunning vaulted plaster ceilings, height of 19ft / 6.0m, many appealing architectural features.
Two private / Independant rooms - each of 18ft
Vestibule, Entry Hall, Staff Room and units, Ladies / Gents facilities
Competitive Rental : £18000 pa ( No Vat ), F.R.I, Six Year Term
External : by negotiation, parking.
Offers in respect of freehold / long leasehold considered "
2 Queen Street - For Sale, Freehold, Bank Premises with Two Self Contained apartments. Grade II Listed, central location, garden / parking. Existing AST rental income of circa £37,000pa. Planning permission for two / three storey 1,400sq ft semi houses and one link detached 2,000q ft property
Approach - The approach to this spectacular property is with steps and disabled access ramp, to the elevated front approach between the feature circular twin limestone pillars.
Substantial twin doors to a reception vestibule and hall.
Side Office - 5.40 x 3.70 (17'8" x 12'1") - With opaque window to the front. Ceiling height of 3.60m with cornice, heating radiator, power points, telephone and data point.
Central Banking Hall - 12.20 x 8.80 (40'0" x 28'10") - Average ceiling height of 6.00m with stunning and elaborate plaster cornice, arched wall alcoves, four opaque leaded glazed sky light panes.
From the central banking hall and to the rear direct Chubb door to a walk in safe. Further independent access to the basement and stairs to the first floor.
Front Office - 5.40 x 3.10 (17'8" x 10'2" ) - With opaque front facing window, suspended ceiling, radiators, power and data points
Inner Hall - 12m (39'4") - With kitchen, ladies and gentleman's WC facilities, pantry store room. Useful rear facing external door. (Second) basement s
External - This imposing Grade II listed building has a prominent situation to the centre of the town of Ulverston.
Located on Queen Street, facing the Market Square and Market Street, an iconic Victorian limestone building.
Currently, sheltered open porch for door access to a self contained hall, with period timber turning stairs to the first and second floors - and the two apartments.
The external curtilage presently affords convenient vehicular parking ,substantial lawn of approximately 15m depth, further rockery garden within the (stone) walled rear garden.
Above the bank premises, there is independent access to the majestic first and second floor apartments. Each property is three bedroom with bathroom and en-suite, lounge and kitchen, open views over the town to the front.
Planning - Planning permission has been granted for a residential dwelling of approxm 1,400 sq. ft. on the footprint of the existing courtyard garage.
Also for a pair of three storey, four bedroom en-suite semi detached houses, slightly recessed but to the front of' the plot
Additional Information - The Planning reference is SL/2018/0571
The site area is approximately 0.10 hectare to the inside of the boundary walls.
The date on the Title deeds is March 1862
The property is entered in the 53rd list of buildings of special architectural interest under section 54 of the TCP act and was listed 20th June 1972.
Ref:626 - 1/3/106 Grade 2. registered with SLDC 23/5/1996
Any prospective buyer should do there own searches but our understanding is that the listing refers to features on the front elevation.
The property has the benefit of all mains services, gas, electric and water. The apartments have independent supplies of all mains services.
Brochures
2 Queen Street, Ulverston2 Queen Street, Ulverston
NEAREST STATIONS
Distances are straight line measurements from the centre of the postcode- Ulverston Station0.3 miles
- Kirkby-in-Furness Station4.5 miles
- Askam Station4.4 miles


Notes
Disclaimer - Property reference 33912440. The information displayed about this property comprises a property advertisement. Rightmove.co.uk makes no warranty as to the accuracy or completeness of the advertisement or any linked or associated information, and Rightmove has no control over the content. This property advertisement does not constitute property particulars. The information is provided and maintained by Corrie and Co Ltd, Barrow In Furness. Please contact the selling agent or developer directly to obtain any information which may be available under the terms of The Energy Performance of Buildings (Certificates and Inspections) (England and Wales) Regulations 2007 or the Home Report if in relation to a residential property in Scotland.
Map data ©OpenStreetMap contributors.
