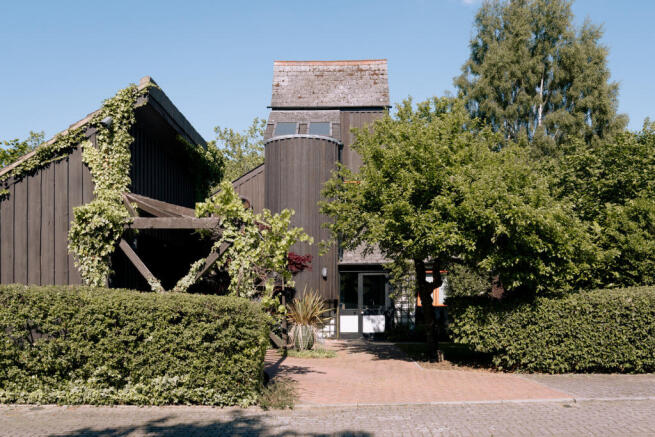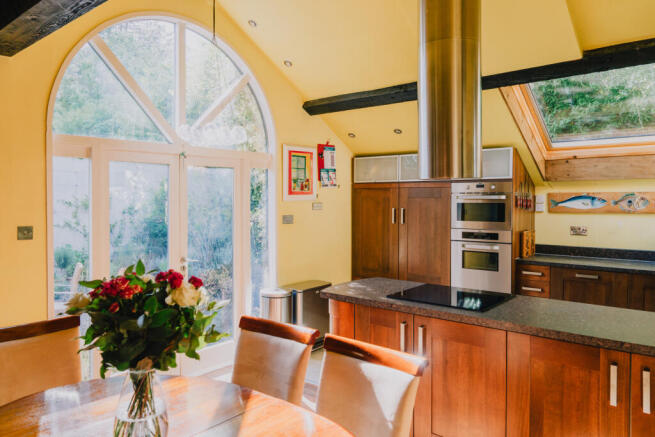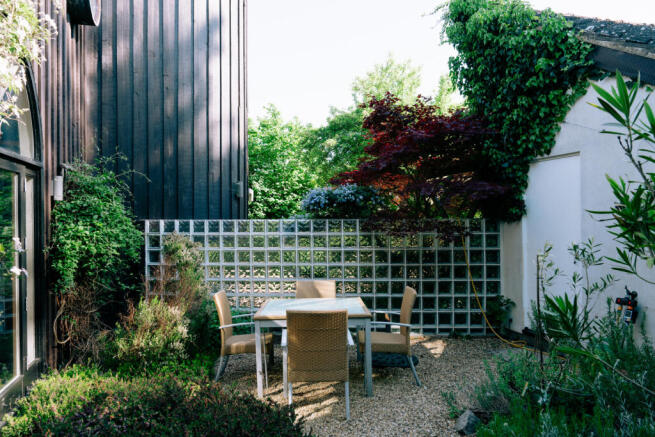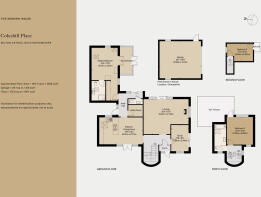
Coleshill, Milton Keynes, Buckinghamshire

- PROPERTY TYPE
Detached
- BEDROOMS
3
- BATHROOMS
2
- SIZE
1,871 sq ft
174 sq m
- TENUREDescribes how you own a property. There are different types of tenure - freehold, leasehold, and commonhold.Read more about tenure in our glossary page.
Freehold
Description
The Architect
Roger Walker is a New Zealand-born architect, currently based in Wellington. After graduating from the University of Auckland in the 1960s, Walker worked for the Calder Fowler & Styles, before setting up his own practice in the early 1970s. Perhaps his most celebrated work is his 1975 Park Mews house in Wellington. This established him as one of New Zealand’s most exciting architects.
This house on Coleshill Place is the only house in the UK designed by Walker.
The Tour
Reminiscent of a treehouse and framed by foliage and climbing plants, Coleshill Place sits back from the street, tucked behind a bushy hedge. The front patio is landscaped with a mix of grassy lawns and pebbled sections, along a cluster of mature trees. A private driveway leads to the main entrance and to a detached garage.
The house's profile hints at the series of complex and expressive volumes inside. Entry is via a porch, which leads to an inner hall with handy storage space for coats and shoes. A conveniently located study lies to the right hand side.
An exposed timber frame gently delineates the different living areas. Sloping ceilings are set at different levels, creating a dynamic sense of volume, while cleverly placed double-glazed windows and skylights cause the inside to be in constant dialogue with the outdoors.
Beyond the entrance hallway is a spacious living room, where floor-to-ceiling glass doors slide open to an outdoor terrace. Blackened timber posts and beams stand in contrast to the white-washed walls and soft carpet extends underfoot. There is a contemporary gas stove at one end, along with plenty of room to relax or entertain.
The double-aspect kitchen and dining room rises with the roof line and, thanks to an array of glazed openings and a large rooflight, is exceptionally bright. Arranged in a U-shape, shaker-style cabinetry provides plenty of storage; there is also room for a large dining table alongside. A tall arched opening contains glazed doors to the patio at the front of the house - an atmospheric spot for breakfasts.
The plan flows into an inner rear hall, which leads to the utility room, WC and to another set of glazed doors. These open to the private courtyard garden.
Set at the rear, the principal bedroom lies beneath a monopitched roof studded with an overhead window that captures big views of the sky. This lovely retreat has a warming stove and doors opening directly into a conservatory/sunroom that, in turn, connects to the courtyard garden. The room's well-appointed en suite has tiled walls and floors and a walk-in shower.
The tower houses an intricate and sculptural stairwell, with open-treads and enclosing horizontal slats. A carefully positioned porthole on the ascent captures kaleidoscopic views of the garden.
There is a spacious bedroom on the first floor; an east-facing patio - something of a suntrap - adjoins. The shared bathroom is also on this level, with black tiles, streamlined units, and a shower over the bath.
A third double bedroom is set on the upper level and has a balcony. It has a pine V-groove panelled door and a wealth of exposed timbers. Atmospheric and peaceful, the current owners use this room as a library and reading room.
Outdoor Space
The house and its surroundings sit in harmony with one another. Gardens wrap its exterior, and a variety of climbing plants trace their way up each side. There are several points of access to the outdoors from the ground floor, creating a seamlessness between inside and out.
The front garden is surrounded by trees. On one side is a dedicated dining area separated by a screen, conveniently accessible from the kitchen. Here the landscaping and planting are inspired by the Mediterranean with a variety of flowering plants, mature trees, herbs and shrubs, creating a wonderfully relaxing and fragrant ambience. The centrally positioned courtyard-like garden provides a further peaceful space to sit and relax. A grassy lawn is interrupted by generous paved terraces that connect to the living room on one side and the main bedroom on the other.
A terrace and a balcony extend from the first and second storeys, providing private spots to read and relax.
There is also a double garage, with EV charger, reached via the house's private driveway.
The Area
Coleshill Place is in Bradwell Common, an ancient village now encompassed by Milton Keynes. There is a terrific range of shops and services, including a GP and dentist, within easy walking distance.
Known for its postmodern architecture, Milton Keynes has a wide variety of restaurants, shops and green spaces. The Grade II-listed centre:mk, with its shops, restaurants and cafés, is a short walk away and was inspired by the architecture of Ludwig Mies van der Rohe. Opened in 1999, MK Gallery has an independent café, a Curzon cinema, and a programme of exhibitions.
The flood plains of the Great Ouse and tributaries have been transformed into linear parks that run through the city. Today, its 'strings' provide access to green spaces for walking, cycling, and practice outdoor sports. The Ouse Valley Park is a complex wetland teeming with little egrets, owls and goosander birds, while the Stony Stratford Nature Reserve is known for its waterfowl and waders. There are also plenty of walking routes in and around Milton Keynes.
The city has a plenty of schooling options. For primary education, Summerfield School and Stanton School are easily reached on foot, while secondary schools include The Webber Independent School, Denbigh School, and Oakgrove School.
London can be reached in approximately 90 minutes by car, or 35 minutes via Milton Keynes Central station, a five-minute drive from the house. Cambridge and Oxford can be reached in around 80 minutes by car. The house has excellent access to the national motorway network and major destinations across the country. Luton airport is a 35-minute drive from the house.
Council Tax Band: E
- COUNCIL TAXA payment made to your local authority in order to pay for local services like schools, libraries, and refuse collection. The amount you pay depends on the value of the property.Read more about council Tax in our glossary page.
- Band: E
- PARKINGDetails of how and where vehicles can be parked, and any associated costs.Read more about parking in our glossary page.
- Garage
- GARDENA property has access to an outdoor space, which could be private or shared.
- Private garden
- ACCESSIBILITYHow a property has been adapted to meet the needs of vulnerable or disabled individuals.Read more about accessibility in our glossary page.
- Ask agent
Coleshill, Milton Keynes, Buckinghamshire
Add an important place to see how long it'd take to get there from our property listings.
__mins driving to your place
Get an instant, personalised result:
- Show sellers you’re serious
- Secure viewings faster with agents
- No impact on your credit score



Your mortgage
Notes
Staying secure when looking for property
Ensure you're up to date with our latest advice on how to avoid fraud or scams when looking for property online.
Visit our security centre to find out moreDisclaimer - Property reference TMH82082. The information displayed about this property comprises a property advertisement. Rightmove.co.uk makes no warranty as to the accuracy or completeness of the advertisement or any linked or associated information, and Rightmove has no control over the content. This property advertisement does not constitute property particulars. The information is provided and maintained by The Modern House, London. Please contact the selling agent or developer directly to obtain any information which may be available under the terms of The Energy Performance of Buildings (Certificates and Inspections) (England and Wales) Regulations 2007 or the Home Report if in relation to a residential property in Scotland.
*This is the average speed from the provider with the fastest broadband package available at this postcode. The average speed displayed is based on the download speeds of at least 50% of customers at peak time (8pm to 10pm). Fibre/cable services at the postcode are subject to availability and may differ between properties within a postcode. Speeds can be affected by a range of technical and environmental factors. The speed at the property may be lower than that listed above. You can check the estimated speed and confirm availability to a property prior to purchasing on the broadband provider's website. Providers may increase charges. The information is provided and maintained by Decision Technologies Limited. **This is indicative only and based on a 2-person household with multiple devices and simultaneous usage. Broadband performance is affected by multiple factors including number of occupants and devices, simultaneous usage, router range etc. For more information speak to your broadband provider.
Map data ©OpenStreetMap contributors.





