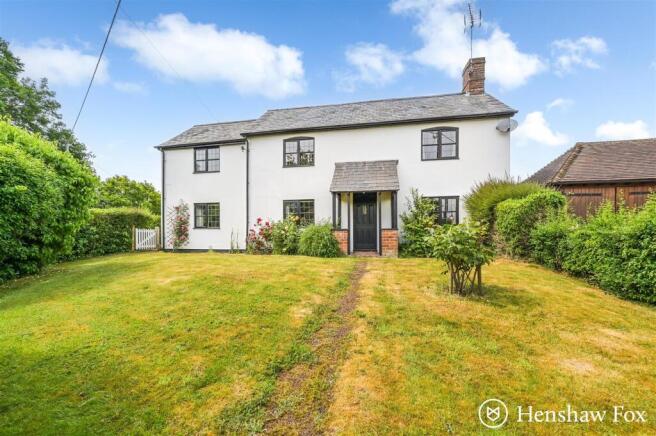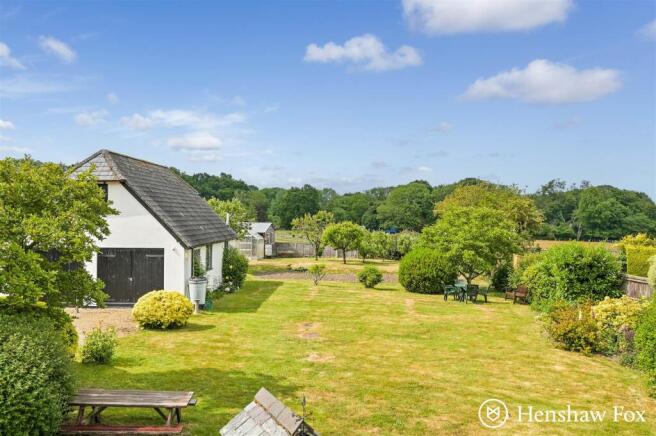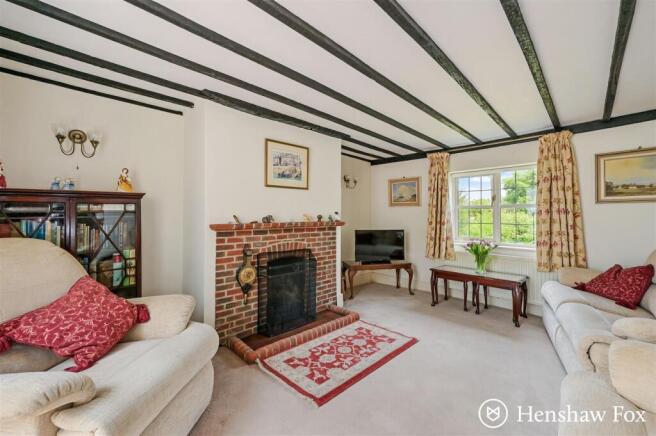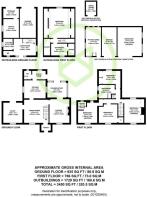
Romsey Road, Awbridge, Romsey, Hampshire

- PROPERTY TYPE
Detached
- BEDROOMS
5
- BATHROOMS
3
- SIZE
1,542 sq ft
143 sq m
- TENUREDescribes how you own a property. There are different types of tenure - freehold, leasehold, and commonhold.Read more about tenure in our glossary page.
Freehold
Key features
- Charming period Cottage, originally dating back to the 1860's
- Main residence enjoys four double bedrooms, en-suite shower room, family bathroom and downstairs cloakroom
- Three reception rooms, kitchen, conservatory and useful utility.
- Detached one bedroom annex
- Selection of outbuildings and garages
- Set within a plot of lawns, vegetable garden and fruit trees approaching 0.4acres
- Positioned in a quiet spot with delightful views, in the sought after Village of Awbridge
- Walking distance to local school, village hall, recreation ground, farm shop and nature reserve.
Description
Ground Floor - A welcoming covered porch creates the original entrance, leading into a spacious dining room that forms the central hub of the ground floor. From here, you can access the study, sitting room, kitchen and the staircase rising to the first floor. The dining room offers a warm and sociable space, ideal for both everyday living and entertaining. The study is a versatile room that could serve equally well as a home office, playroom, or snug. It enjoys views over the front garden and benefits from direct access to the rear patio area, making it a pleasant and functional space. The sitting room is a cosy and inviting space, featuring an open fireplace that adds character and warmth. From here, a door leads to the conservatory, a light-filled extension of the home with double doors opening directly onto the adjoining patio. The kitchen is well-appointed with a range of wall and base storage units and includes built-in appliances such as a dishwasher and a cooker with an extractor fan above. Adjacent to the kitchen is the utility room, which offers practical additional space with plumbing for a washing machine and access to a convenient cloakroom fitted with a WC and wash basin. A further door from the utility leads out to the rear garden and patio, enhancing the home’s practicality and flow.
First Floor - The first floor landing provides entry to all four bedrooms, the family bathroom and a convenient airing cupboard. A loft hatch with pull-down ladder gives access to a part-boarded loft space. The main bedroom is an impressively sized double room, beautifully bright thanks to its dual aspect windows which allow for an abundance of natural light throughout the day and delightful garden views. It features built-in wardrobes that offer ample storage space while maintaining the room’s clean and uncluttered feel. The guest bedroom is also a generous double room, equally light and airy due to its dual aspect windows. This room also benefits from the privacy and convenience of its own en-suite bathroom, thoughtfully fitted with a shower unit, WC, and wash basin. Bedroom three overlooks the front garden, offering a pleasant outlook and includes a built-in cupboard, ideal for additional storage or organisation. Bedroom four, another comfortable double room, enjoys views over the rear garden and comes complete with a built-in wardrobe, making it perfect for use as a guest room, children’s room, or home office. Completing the first floor is the stylish and well-appointed family bathroom, which includes a full-sized bath, separate shower WC, wash basin, a heated towel rail and linen cupboard.
Outside - The property is set within a generous plot approaching 0.4 acres, offering an expansive and beautifully maintained garden that perfectly complements the home. Immediately adjoining the house is a large patio area, ideal for outdoor dining and entertaining, which features a charming and characterful well that adds a unique focal point to the space. The garden itself is predominantly laid to lawn, providing an open and versatile area perfect for family use or quiet enjoyment. A stunning flower bed runs along one side, thoughtfully planted with a vibrant selection of flowers and shrubs that bring seasonal colour and interest. For those with green fingers, there is a well-established vegetable patch along with a variety of fruit trees, offering the opportunity for homegrown produce throughout the year. Additional features include a greenhouse and a large outbuilding containing a potting shed, perfect for gardening enthusiasts, as well as a second garage and a workshop, providing ample space for hobbies, storage, or additional vehicles. Set in a peaceful and private position with far reaching views, the garden offers a tranquil retreat from the bustle of daily life, making it a true highlight of the property. The gated front garden is laid to lawn with flower boarders under the windows.
Annex - Single door opens into the sitting room which provides access to a WC, kitchen and stairs leading to the first floor landing. The sitting room has full length glazed door providing views of the rear garden. The kitchen has a variety of wall and base storage units, plumbing for washing machine, and space for cooker. The first floor landing allows access to the bedroom, bathroom and cupboard providing ample eaves storage. The bedroom is a generous double with eaves storage. The bathroom features a WC, bath, wash basin and large storage cupboard and garden views.
Parking - Shingled driveway for an abundance of vehicles leading to garages and outbuildings.
Location - The picturesque and characterful village of Awbridge is located to the north west of Romsey, perfectly positioned for access to the New Forest and good road links to the A36, M27 and beyond. This popular location benefits from a primary school, church, recreation ground, village hall, nature reserve and farm shops on the edge of Awbridge and Kimbridge.
Tenure - Freehold
Heating - Oil
Drainage - Septic Tank
Infant And Junior School - Awbridge Primary School
Secondary School - The Romsey Academy
Council Tax - Tet Valley - Band G
Brochures
Romsey Road, Awbridge, Romsey, Hampshire- COUNCIL TAXA payment made to your local authority in order to pay for local services like schools, libraries, and refuse collection. The amount you pay depends on the value of the property.Read more about council Tax in our glossary page.
- Band: G
- PARKINGDetails of how and where vehicles can be parked, and any associated costs.Read more about parking in our glossary page.
- Yes
- GARDENA property has access to an outdoor space, which could be private or shared.
- Yes
- ACCESSIBILITYHow a property has been adapted to meet the needs of vulnerable or disabled individuals.Read more about accessibility in our glossary page.
- Ask agent
Romsey Road, Awbridge, Romsey, Hampshire
Add an important place to see how long it'd take to get there from our property listings.
__mins driving to your place
Get an instant, personalised result:
- Show sellers you’re serious
- Secure viewings faster with agents
- No impact on your credit score
Your mortgage
Notes
Staying secure when looking for property
Ensure you're up to date with our latest advice on how to avoid fraud or scams when looking for property online.
Visit our security centre to find out moreDisclaimer - Property reference 33912571. The information displayed about this property comprises a property advertisement. Rightmove.co.uk makes no warranty as to the accuracy or completeness of the advertisement or any linked or associated information, and Rightmove has no control over the content. This property advertisement does not constitute property particulars. The information is provided and maintained by Henshaw Fox, Romsey. Please contact the selling agent or developer directly to obtain any information which may be available under the terms of The Energy Performance of Buildings (Certificates and Inspections) (England and Wales) Regulations 2007 or the Home Report if in relation to a residential property in Scotland.
*This is the average speed from the provider with the fastest broadband package available at this postcode. The average speed displayed is based on the download speeds of at least 50% of customers at peak time (8pm to 10pm). Fibre/cable services at the postcode are subject to availability and may differ between properties within a postcode. Speeds can be affected by a range of technical and environmental factors. The speed at the property may be lower than that listed above. You can check the estimated speed and confirm availability to a property prior to purchasing on the broadband provider's website. Providers may increase charges. The information is provided and maintained by Decision Technologies Limited. **This is indicative only and based on a 2-person household with multiple devices and simultaneous usage. Broadband performance is affected by multiple factors including number of occupants and devices, simultaneous usage, router range etc. For more information speak to your broadband provider.
Map data ©OpenStreetMap contributors.






