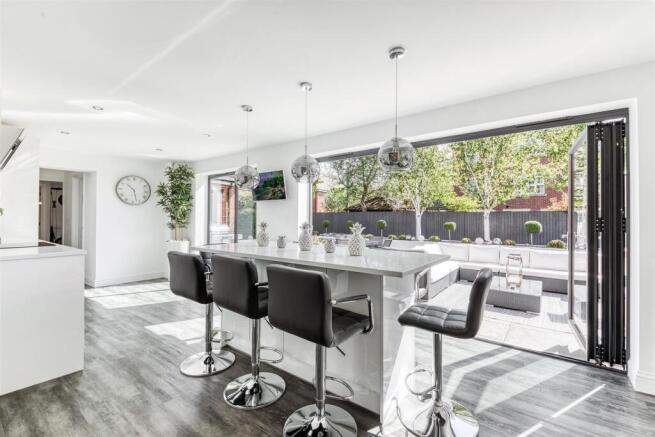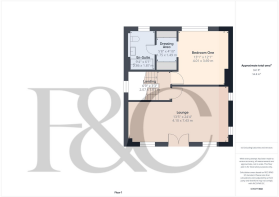
Cornhill Close, Duffield, Belper, Derbyshire

- PROPERTY TYPE
Detached
- BEDROOMS
5
- BATHROOMS
4
- SIZE
2,400 sq ft
223 sq m
- TENUREDescribes how you own a property. There are different types of tenure - freehold, leasehold, and commonhold.Read more about tenure in our glossary page.
Freehold
Key features
- Beautiful Detached Home with Annexe - Viewing Absolutely Essential
- Ecclesbourne School Catchment Area
- Located on the Edge of the Development - Open Views
- Lounge with Juliette Style Balcony
- Magnificent Living Kitchen/Dining/Family Room & Walk-In Pantry
- Attached Annexe - Studio/Kitchen, Double Bedroom Five & En-Suite Shower Room
- Four Double Bedrooms & Three Bathrooms
- Attractive Landscaped Gardens
- Double Width Driveway & Brick-Built Bike/Garden Store
- Cul-de-Sac Location - A Short Walk to Duffield Village Amenities
Description
The magnificent living kitchen/dining/family room, which serves as the heart of the home. This expansive area is perfect for entertaining guests or enjoying quality time with loved ones, all while taking in the beautiful open views that this property offers, being situated on the edge of the development.
In addition to the main living space, the property features an attached annexe, complete with a studio kitchen, a fifth double bedroom with shower room. This versatile space can serve as a guest suite, a home office, or even a private retreat for older children/dependant relative, providing flexibility to suit your lifestyle needs.
The location is particularly appealing set in a small cul-de-sac location with open views, as it is just a short walk from the amenities of Duffield village, where you can find a variety of shops, cafes, schools and local services.
The Location - The village of Duffield is situated approximately 5 miles north along the main A6 arterial road and the village in turn has an excellent range of local shops, public houses, restaurants, supermarket, tennis and squash club, Chevin golf club, recreational facilities including the Eyes Meadow Nature reserve. Local primary schools include William Gilbert Endowed School, Meadows Primary School and the well-known Ecclesbourne Secondary School. Duffield is also positioned along the East Midlands Mainline and is within easy reach of famous attractions such as Chatsworth House and the historic spa town of Matlock.
Accommodation -
Ground Floor -
Living Kitchen/Dining/Family Room - 7.28 x 2.88 (23'10" x 9'5") - With inset single sink unit with chrome mixer tap, wall and base fitted units with matching Quartz worktops, built-in Neff induction hob with extractor hood over, built-in Neff electric fan assisted oven, built-in Neff combination microwave oven with warming plate drawer underneath, built-in wine cooler, built-in recycling bins, integrated Bosch dishwasher, integrated Neff fridge/freezer, concealed worktop lights, glass splash-backs, kitchen island with matching Quartz worktops and fitted base cupboards underneath, open views, double glazed picture window overlooking landscaped gardens and double glazed bi-folding doors opening onto sun patio and landscaped gardens.
Family Room - 7.41 x 5.16 (24'3" x 16'11") - With radiator, coving to ceiling, under-stairs storage cupboard, staircase leading to first floor and double glazed windows with fitted blinds.
Dining Area - With coving to ceiling, spotlights to ceiling, two radiators and double glazed window with fitted blind.
Kitchen Area -
Walk-In Pantry - 2.80 x 0.96 (9'2" x 3'1") - With sensor light, shelving, coat hangers and internal panelled door with chrome fittings.
Cloakroom - 1.72 x 0.86 (5'7" x 2'9") - With low level WC, fitted washbasin with fitted base cupboard underneath, radiator, spotlights to ceiling, extractor fan and internal panelled door with chrome fittings.
Pet Room - 1.83 x 1.24 (6'0" x 4'0") - With wall mounted boiler, cupboard, radiator, double glazed door giving access to landscaped garden and internal panelled door with chrome fittings.
Studio/Kitchen - 5.44 x 3.86 (17'10" x 12'7") - With single stainless steel sink unit with mixer tap, a range of fitted storage cupboards with matching worktops, built-in four ring gas hob with extractor hood over, built-in double electric fan assisted oven, built-in microwave, integrated large fridge/freezer, integrated dishwasher, concealed central heating boiler, spotlights to ceiling, radiator, two double glazed windows both having tiled sills and double glazed sliding patio doors opening onto landscaped gardens.
Double Bedroom Five - 3.67 x 2.74 (12'0" x 8'11") - With spotlights to ceiling, radiator, double glazed window to front with fitted blind and internal panelled door with chrome fittings.
Shower Room - 1.76 x 1.76 (5'9" x 5'9") - With walk-in shower with chrome fittings including shower, pedestal wash handbasin with chrome fittings with fitted base cupboard underneath, low level WC, spotlights to ceiling, extractor fan, heated chrome towel rail/radiator, double glazed window, fitted mirror and internal panelled door with chrome fittings.
First Floor -
Landing - 2.07 x 1.01 (6'9" x 3'3") - With radiator, double glazed window to side with fitted blind and staircase with attractive balustrade leading to second floor.
Lounge / Dining Area - 7.43 x 4.10 (24'4" x 13'5") - Enjoying open views with feature fireplace with electric fire, wood flooring, coving to ceiling, two radiators, two double glazed windows with fitted blind with aspect to front, double glazed French doors with Juliette style balcony to front, two matching double glazed windows both having fitted blinds either side of fireplace, wall lights and internal panelled door with chrome fittings.
Double Bedroom One - 4.01 x 3.69 (13'1" x 12'1") - With radiator, open views, double glazed window to rear with fitted blind, open archway leading into dressing area and internal panelled door with chrome fittings.
Dressing Area - 1.75 x 1.49 (5'8" x 4'10") - With built-in wardrobes providing storage, spotlights to ceiling and internal panelled door with chrome fittings opening into en-suite.
En-Suite - 2.86 x 1.87 (9'4" x 6'1") - With walk-in double shower cubicle with chrome fittings including shower, fitted washbasin with chrome fittings with fitted base cupboard underneath, low level WC, tiled splash-backs, tiled flooring, spotlights to ceiling, extractor fan, wall mounted mirror, illuminated display alcoves, heated chrome towel rail/radiator, wall mounted bathroom cabinet, double glazed window to rear with fitted blind and internal panelled door with chrome fittings.
Second Floor -
Landing - 2.08 x 1.10 (6'9" x 3'7") - With double glazed window to side with fitted blind and the continuation of the attractive balustrade.
Double Bedroom Two - 3.96 x 3.01 (12'11" x 9'10") - With built-in wardrobes providing storage with cupboard above, TV media alcove with shelving, radiator, double glazed window to rear with fitted blind and internal panelled door with chrome fittings.
En-Suite - 2.41 x 1.68 (7'10" x 5'6") - With walk-in double shower with chrome fittings including shower, fitted washbasin with chrome fittings with fitted base cupboard underneath, low level WC, fully tiled walls, tiled flooring, heated chrome towel rail/radiator, spotlights to ceiling, extractor fan, double glazed window to side with fitted blind and internal panelled door with chrome fittings.
Double Bedroom Three - 3.92 x 2.91 (12'10" x 9'6") - With built-in wardrobes with chrome handles providing good storage, two radiators, two double glazed windows both having fitted blinds with aspect to front and internal panelled door with chrome fittings.
Double Bedroom Four - 3.47 x 2.86 (11'4" x 9'4") - With radiator, double glazed window with fitted blind with aspect to rear and internal panelled door with chrome fittings.
Family Bathroom - 3.00 x 2.87 (9'10" x 9'4") - With walk-in double shower with chrome fittings including shower, fitted washbasin with chrome fittings with fitted base cupboard underneath, low level WC, tiled splash-backs, tiled flooring, heated chrome towel rail/radiator, spotlights to ceiling, extractor fan, illuminated wall mounted mirror, built-in cupboard housing the high-efficiency hot water cylinder, double glazed window to front with fitted blind and internal panelled door with chrome fittings.
Landscaped Gardens - The property enjoys landscaped gardens both to the front and rear of the property which are easily maintainable. The garden enjoys attractive level lawned areas with raised beds, trees and large sun patio/terrace area providing a pleasant sitting out and entertaining space complemented by a water feature. The gardens enjoy beautiful open views towards open fields and countryside.
Driveway - A double width tarmac driveway with block paved edges provides car standing spaces.
Garden/Bike Shed - 6.59 x 1.72 (21'7" x 5'7") - With power, lighting and plumbing for automatic washing machine.
Council Tax Band F -
Brochures
Cornhill Close, Duffield, Belper, DerbyshireBrochure- COUNCIL TAXA payment made to your local authority in order to pay for local services like schools, libraries, and refuse collection. The amount you pay depends on the value of the property.Read more about council Tax in our glossary page.
- Band: F
- PARKINGDetails of how and where vehicles can be parked, and any associated costs.Read more about parking in our glossary page.
- Yes
- GARDENA property has access to an outdoor space, which could be private or shared.
- Yes
- ACCESSIBILITYHow a property has been adapted to meet the needs of vulnerable or disabled individuals.Read more about accessibility in our glossary page.
- Ask agent
Cornhill Close, Duffield, Belper, Derbyshire
Add an important place to see how long it'd take to get there from our property listings.
__mins driving to your place
Get an instant, personalised result:
- Show sellers you’re serious
- Secure viewings faster with agents
- No impact on your credit score



Your mortgage
Notes
Staying secure when looking for property
Ensure you're up to date with our latest advice on how to avoid fraud or scams when looking for property online.
Visit our security centre to find out moreDisclaimer - Property reference 33912610. The information displayed about this property comprises a property advertisement. Rightmove.co.uk makes no warranty as to the accuracy or completeness of the advertisement or any linked or associated information, and Rightmove has no control over the content. This property advertisement does not constitute property particulars. The information is provided and maintained by Fletcher & Company, Duffield. Please contact the selling agent or developer directly to obtain any information which may be available under the terms of The Energy Performance of Buildings (Certificates and Inspections) (England and Wales) Regulations 2007 or the Home Report if in relation to a residential property in Scotland.
*This is the average speed from the provider with the fastest broadband package available at this postcode. The average speed displayed is based on the download speeds of at least 50% of customers at peak time (8pm to 10pm). Fibre/cable services at the postcode are subject to availability and may differ between properties within a postcode. Speeds can be affected by a range of technical and environmental factors. The speed at the property may be lower than that listed above. You can check the estimated speed and confirm availability to a property prior to purchasing on the broadband provider's website. Providers may increase charges. The information is provided and maintained by Decision Technologies Limited. **This is indicative only and based on a 2-person household with multiple devices and simultaneous usage. Broadband performance is affected by multiple factors including number of occupants and devices, simultaneous usage, router range etc. For more information speak to your broadband provider.
Map data ©OpenStreetMap contributors.






