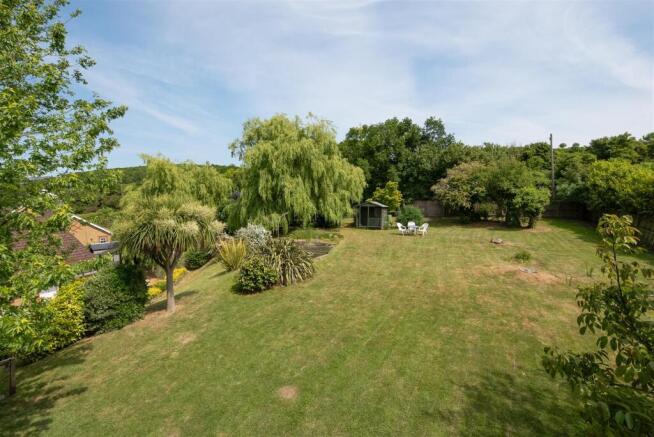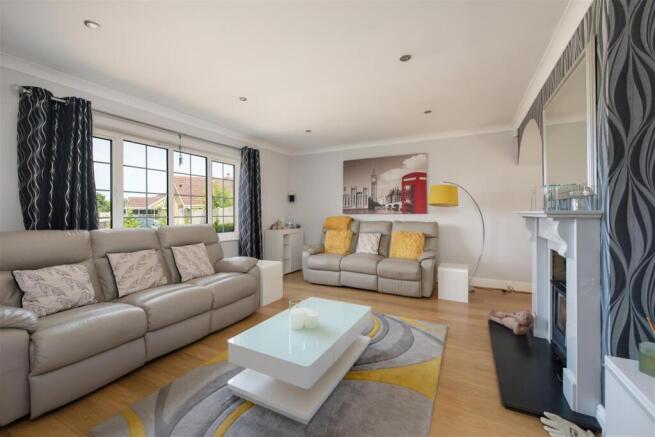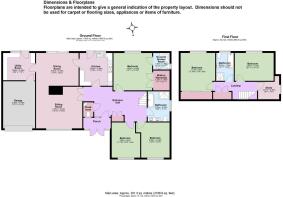
Pilgrims Lane, Seasalter, Whitstable

- PROPERTY TYPE
Detached Bungalow
- BEDROOMS
5
- BATHROOMS
3
- SIZE
2,167 sq ft
201 sq m
- TENUREDescribes how you own a property. There are different types of tenure - freehold, leasehold, and commonhold.Read more about tenure in our glossary page.
Freehold
Key features
- SOLD BY SPILLER BROOKS
- 2167 sqft/201sqm Of Versatile Accommodation
- 5 Bedrooms, 3 Bathrooms & Home Office/Study
- Infinite Flexibility & Scope
- Excellent EPC Rating : B (81)
- Solar Panels & Battery Storage
- Extremely Large Entrance Hall
- Superb Surrounding Gardens
- Extensive Parking
- Cul-de-Sac Location Of 7 Properties
Description
With 2167 square feet (201sqm) of versatile accommodation, this five-bedroom chalet home is an attractive proposition providing infinite flexibility and scope for adapting the accommodation to suit your lifestyle and multigenerational living if required.
The current owners have thoughtfully enhanced and upgraded this substantial property which offers the perfect balance of comfort, convenience and energy efficiency; the installation of solar panels and battery storage producing free, renewable, clean electricity, reducing your energy bills.
A useful enclosed porch leads to an extremely large and welcoming entrance hall, three bedrooms, the principal with en-suite facilities and a walk-in wardrobe, sitting room opening to the dining room, well fitted kitchen, utility room, stylish four-piece bathroom and separate cloakroom.
On the first floor there are two good size double bedrooms, a home office/study with far reaching views to the estuary, and an additional four-piece bathroom.
Set on a generous plot, there are views across Whitstable to the estuary from the upper level of the garden, and plenty of space for outdoor enjoyment.
This chalet bungalow is not just a home; it is a lifestyle choice, offering a harmonious blend of space, style, and vibrant green surroundings. Whether you are looking to entertain, relax, or enjoy the coastal charm of Whitstable, this property is a must-see.
Entrance Porch - Upvc double glazed doors and windows to the front. Paved flooring. Light. Upvc double glazed entrance door to the entrance hall and Upvc double glazed obscure window to the side.
Entrance Hall - Two radiators. Thermostat control for central heating. Two double power points. Cloaks cupboard. Downlighters. Stairs to the first floor. Laminate flooring.
Cloakroom - Upvc double glazed obscure window to the front. Suite comprising corner vanity unit with inset wash hand basin, splashback tiling and cupboard below and close coupled WC. Radiator. Extractor fan. Tiled floor.
Sitting Room - 5.03m x 4.52m (16'6 x 14'10) - Upvc double glazed window to the front. Fireplace with slate hearth housing log burning stove. Radiator. Television and telephone points. Downlighters. Laminate flooring. Opening to
Dining Room - 4.62m x 3.56m (15'2 x 11'8) - Upvc double glazed patio doors to the rear garden. Radiator. Downlighters. Laminate flooring. Door to kitchen and door to utility room.
Utility Room - 3.48m x 2.97m (11'5 x 9'9) - Upvc double glazed window overlooking the rear garden and door to the rear garden. Matching wall and base units. Worktop with matching upstand, inset stainless steel sink unit and mixer tap. Space and plumbing for washing machine. Space for fridge/freezer. Tiled floor. Personal door to the garage.
Kitchen - 3.58m x 3.56m (11'9 x 11'8) - Upvc double glazed window overlooking the rear garden and Upvc double glazed door to the rear garden. Matching range of wall, base and drawer units. Under unit lighting. Pull out larder cupboard. Worktop with inset 1½ bowl Astracast sink. Quooker tap, drinking water tap and water softener. Built in electric oven with combination microwave above. Five ring gas hob with stainless steel extractor hood and stainless steel splash back. Integrated fridge/freezer. Vertical chrome radiator. Spot lights. Tiled floor.
Bedroom - 4.22m x 3.99m (13'10 x 13'1) - Upvc double glazed window overlooking the rear garden. Radiator. Large walk-in wardrobe (7'1 x 5'11/2.16m x 1.80m) housing Alpha gas boiler. Laminate flooring. Door to the
En-Suite Shower Room - 1.80m x 1.80m (5'11 x 5'11) - Upvc double glazed frosted window to the side. Suite comprising fully tiled corner shower enclosure with mains operated shower unit, vanity unit with inset wash hand basin, mixer tap, splashback tiling and cupboard below and close coupled WC. Chrome heated towel rail. Extractor fan. Tiled floor.
Bedroom - 3.81m x 3.10m (12'6 x 10'2) - Upvc double glazed window to the front. Radiator. Television point.
Bedroom - 3.81m x 3.10m max (12'6 x 10'2 max ) - Upvc double glazed window to the front. Radiator.
Ground Floor Bathroom - 3.28m x 2.39m (10'9 x 7'10) - Upvc double glazed obscure window to the side. Suite comprising large fully tiled shower enclosure with mains shower, fixed shower head and hand held shower attachment, free standing double ended bath with floor mounted mixer tap and hand held shower attachment, vanity unit with two counter top wash hand basins with mixer taps, and close coupled WC. Combination radiator and towel rail. Wall mounted mirrored vanity unit. Extractor fan. Partially tiled walls. Tiled floor.
Landing - Large linen cupboard with double doors.
First Floor Bathroom - 3.02m x 1.91m (9'11 x 6'3) - Upvc double glazed obscure window to the rear. Suite comprising fully tiled shower enclosure with electric shower unit, bath with mixer tap, pedestal wash hand basin and close coupled WC. Radiator. Extractor fan. Partially tiled walls. Tiled floor.
Bedroom - 4.11m x 3.76m max (13'6 x 12'4 max ) - Upvc double glazed window overlooking the rear garden. Radiator. Full height built-in wardrobes with sliding doors. Television point.
Bedroom - 4.24m x 3.02m (13'11 x 9'11) - Upvc double glazed window overlooking the rear garden. Radiator.
Home Office/Study - 2.29m x 2.01m (7'6 x 6'7) - Upvc double glazed window to the side with far reaching views to the estuary. Telephone point. Laminate flooring.
Garage - 5.21m x 3.48m (17'1 x 11'5) - Electric roller door. Power and light. Battery storage for the solar panels and solar meter. Personal door to the utility room.
Gardens - Extensive wrap-around gardens predominantly laid to lawn with an array of mature planting. Large paved patio. Rustic decked steps to the upper garden where views over Whitstable to the estuary beyond can be enjoyed. Sunken pond, a wonderful magnet for wildlife. Summer house. Pedestrian gate from the upper garden to Pilgrims Lane. Sun awning above the dining room window. Several useful sheds. Two external taps. External lights. Shingle driveway to the front and further shingle driveway to the side accessed via a 5-bar gate. Small lawn area to the front with established planting. Additional set of timber gates to the rear garden.
Ev Charging Point -
Domestic Water Treatment Plant - We understand from the vendors that a domestic water treatment plant is installed at the property to deal with waste water. As good practice they have it serviced yearly.
Tenure - This property is Freehold.
Council Tax Band - Band F: £3,326.92 2025/26
We suggest interested parties make their own investigations.
Location & Amenities - Harriets Corner is a semi-rural location (2.7 miles) from Whitstable, a quaint harbour town with its distinctive character, vibrant atmosphere, picturesque seafront, delightful range of independent retailers, and top end dining establishments to quick service takeaways.
Seasalter Beach is approximately 2 miles.
The Cathedral City of Canterbury (7.5 miles) offers a more extensive shopping experience and a good selection of educational facilities, including the University of Kent.
Whitstable mainline railway station (3 miles) with the A299 easily accessible providing a link to both the A2 and M2.
Brochures
Pilgrims Lane, Seasalter, Whitstable- COUNCIL TAXA payment made to your local authority in order to pay for local services like schools, libraries, and refuse collection. The amount you pay depends on the value of the property.Read more about council Tax in our glossary page.
- Band: F
- PARKINGDetails of how and where vehicles can be parked, and any associated costs.Read more about parking in our glossary page.
- Driveway
- GARDENA property has access to an outdoor space, which could be private or shared.
- Yes
- ACCESSIBILITYHow a property has been adapted to meet the needs of vulnerable or disabled individuals.Read more about accessibility in our glossary page.
- Ask agent
Pilgrims Lane, Seasalter, Whitstable
Add an important place to see how long it'd take to get there from our property listings.
__mins driving to your place
Get an instant, personalised result:
- Show sellers you’re serious
- Secure viewings faster with agents
- No impact on your credit score
Your mortgage
Notes
Staying secure when looking for property
Ensure you're up to date with our latest advice on how to avoid fraud or scams when looking for property online.
Visit our security centre to find out moreDisclaimer - Property reference 33912696. The information displayed about this property comprises a property advertisement. Rightmove.co.uk makes no warranty as to the accuracy or completeness of the advertisement or any linked or associated information, and Rightmove has no control over the content. This property advertisement does not constitute property particulars. The information is provided and maintained by Spiller Brooks Estate Agents, Whitstable. Please contact the selling agent or developer directly to obtain any information which may be available under the terms of The Energy Performance of Buildings (Certificates and Inspections) (England and Wales) Regulations 2007 or the Home Report if in relation to a residential property in Scotland.
*This is the average speed from the provider with the fastest broadband package available at this postcode. The average speed displayed is based on the download speeds of at least 50% of customers at peak time (8pm to 10pm). Fibre/cable services at the postcode are subject to availability and may differ between properties within a postcode. Speeds can be affected by a range of technical and environmental factors. The speed at the property may be lower than that listed above. You can check the estimated speed and confirm availability to a property prior to purchasing on the broadband provider's website. Providers may increase charges. The information is provided and maintained by Decision Technologies Limited. **This is indicative only and based on a 2-person household with multiple devices and simultaneous usage. Broadband performance is affected by multiple factors including number of occupants and devices, simultaneous usage, router range etc. For more information speak to your broadband provider.
Map data ©OpenStreetMap contributors.





