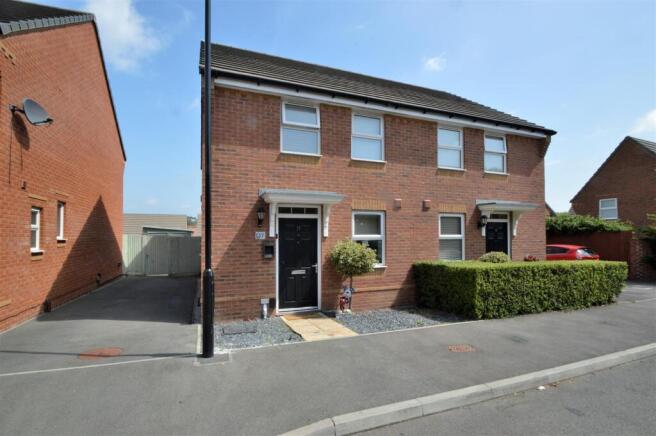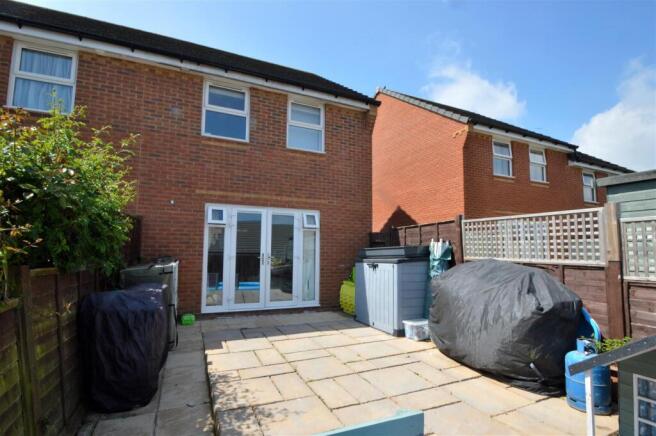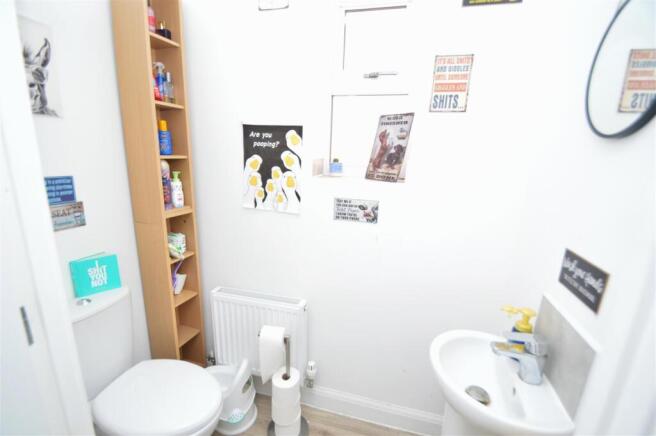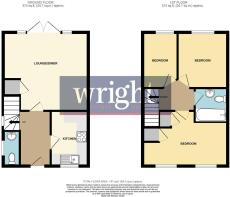Swan Street, Newport

- PROPERTY TYPE
Semi-Detached
- BEDROOMS
3
- BATHROOMS
1
- SIZE
Ask agent
- TENUREDescribes how you own a property. There are different types of tenure - freehold, leasehold, and commonhold.Read more about tenure in our glossary page.
Freehold
Key features
- Semi Detached Family Home
- Perfect First Time Buy
- Three Bedrooms
- Enclosed Rear Garden
- Off Road Parking for Two Cars
- Close to Schools For All Ages
- Viewing Highly Recommended
- EPC - B
Description
The property boasts a modern kitchen, bathroom and downstairs cloak room, with three good sized bedrooms. Additionally, the enclosed rear garden offers a private outdoor space, perfect for enjoying sunny days or hosting barbecues with friends and family. The garden is easily maintainable, making it suitable for those with a busy lifestyle.
Parking is made easy with a driveway that can accommodate multiple vehicles, providing added convenience for homeowners. The location on the town's outskirts allows for a peaceful living environment while still being within easy reach of local amenities, schools, and transport links.
This nearly new home is an ideal choice for anyone looking to step onto the property ladder. With its modern features and inviting atmosphere, it is sure to appeal to a wide range of buyers. Do not miss the chance to make this delightful property your own.
The home is a five minute drive from the town centre of Newport which offers a wide range of shops and supermarkets, a cinema, restaurants and cafes, and the Southern Vectis bus station providing a network of public transport across the Island. Venture a little further to find the historic village of Carisbrooke with its famous castle, village amenities including a convenience store, health centre and pharmacy, restaurants and schools for all ages.
Front Door To -
Hallway - Doors off, Stairs off, Radiator.
Cloak Room - 1.67 x 0.93 (5'5" x 3'0") - Obsure double glazed window to side, low level WC, pedestal hand wash basin with mixer tap, radiator.
Kitchen - 3.06 x 2.07 (10'0" x 6'9") - Double glazed window to front, range of wall and floor mounted units with work surface over, stainless steel sink unit with mixer tap, electric oven and hob with extractor over, space for fridge freezer, space for washing machine, plumbing for dishwasher, radiator.
Lounge - 4.70 4.35 (15'5" 14'3") - Double glazed French style patio door to rear, under stairs cupboard housing heating controls, x2 radiators.
Stairs To Landing - Obscure double glazed window to side.
Bedroom 1 - 4.35 x 2.54 (14'3" x 8'3") - x2 Double glazed window to front, x 2 built in cupboards one housing immersion tank (back up for hot water), x2 radiators.
Bedroom 2 - 3.28 x 2.40 (10'9" x 7'10") - Double glazed window to rear, radiator
Bedroom 3 - 3.07 x 1.86 (10'0" x 6'1") - Double glazed window to rear, radiator.
Bathroom - 1.88 x 1.84 (6'2" x 6'0") - Panel bath with mains shower unit over, low level WC, pedestal hand wash basin with mixer tap, radiator.
Parking - There is driveway parking for 2 vehicles.
Garden - Fully enclosed rear garden, mostly laid to patio and terraced into two layers with a sloping path connecting the upper and lower patio. Some of the lower patio has been astro turfed. There is gated rear access to an alley way connecting with the properties parking.
Council Tax - Band C
Additional Information - Communal Area charge - £180.00 per year for the upkeep of the communal areas.
Tenure - Freehold
Services - Mains water, mains electric, mains sewage, Biomass boiler for heating.
Agents Notes - Our particulars are designed to give a fair description of the property, but if there is any point of special importance to you we will be pleased to check the information for you. None of the appliances or services have been tested, should you require to have tests carried out, we will be happy to arrange this for you. Nothing in these particulars is intended to indicate that any carpets or curtains, furnishings or fittings, electrical goods (whether wired in or not), gas fires or light fitments, or any other fixtures not expressly included, are part of the property offered for sale.
Brochures
Swan Street, NewportBrochure- COUNCIL TAXA payment made to your local authority in order to pay for local services like schools, libraries, and refuse collection. The amount you pay depends on the value of the property.Read more about council Tax in our glossary page.
- Band: C
- PARKINGDetails of how and where vehicles can be parked, and any associated costs.Read more about parking in our glossary page.
- Driveway
- GARDENA property has access to an outdoor space, which could be private or shared.
- Yes
- ACCESSIBILITYHow a property has been adapted to meet the needs of vulnerable or disabled individuals.Read more about accessibility in our glossary page.
- Ask agent
Swan Street, Newport
Add an important place to see how long it'd take to get there from our property listings.
__mins driving to your place
Explore area BETA
Newport
Get to know this area with AI-generated guides about local green spaces, transport links, restaurants and more.
Get an instant, personalised result:
- Show sellers you’re serious
- Secure viewings faster with agents
- No impact on your credit score



Your mortgage
Notes
Staying secure when looking for property
Ensure you're up to date with our latest advice on how to avoid fraud or scams when looking for property online.
Visit our security centre to find out moreDisclaimer - Property reference 33912729. The information displayed about this property comprises a property advertisement. Rightmove.co.uk makes no warranty as to the accuracy or completeness of the advertisement or any linked or associated information, and Rightmove has no control over the content. This property advertisement does not constitute property particulars. The information is provided and maintained by The Wright Estate Agency, East Cowes. Please contact the selling agent or developer directly to obtain any information which may be available under the terms of The Energy Performance of Buildings (Certificates and Inspections) (England and Wales) Regulations 2007 or the Home Report if in relation to a residential property in Scotland.
*This is the average speed from the provider with the fastest broadband package available at this postcode. The average speed displayed is based on the download speeds of at least 50% of customers at peak time (8pm to 10pm). Fibre/cable services at the postcode are subject to availability and may differ between properties within a postcode. Speeds can be affected by a range of technical and environmental factors. The speed at the property may be lower than that listed above. You can check the estimated speed and confirm availability to a property prior to purchasing on the broadband provider's website. Providers may increase charges. The information is provided and maintained by Decision Technologies Limited. **This is indicative only and based on a 2-person household with multiple devices and simultaneous usage. Broadband performance is affected by multiple factors including number of occupants and devices, simultaneous usage, router range etc. For more information speak to your broadband provider.
Map data ©OpenStreetMap contributors.




