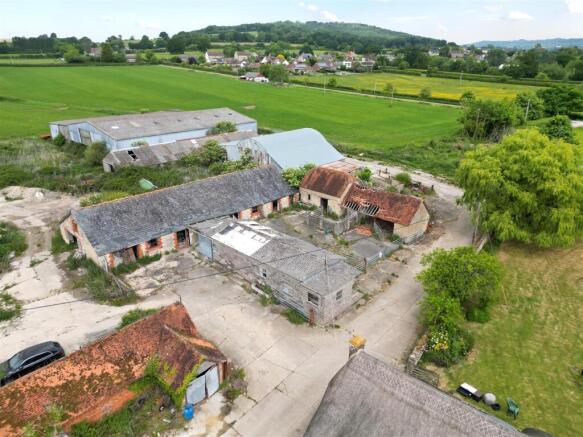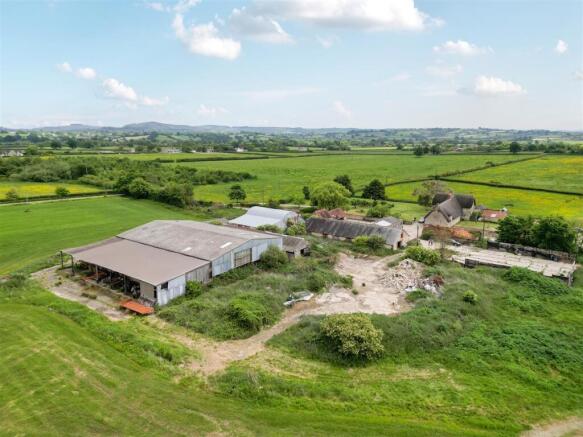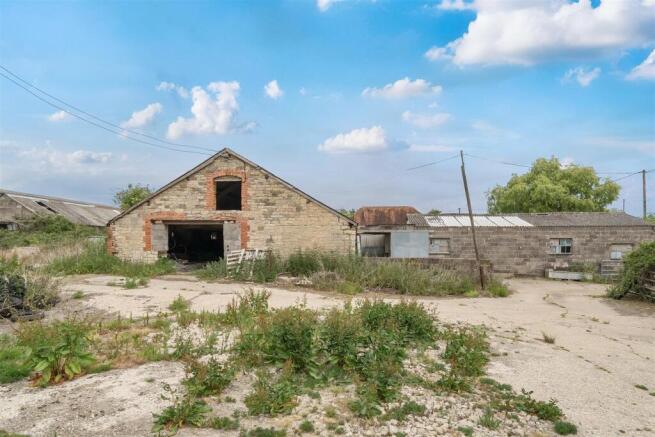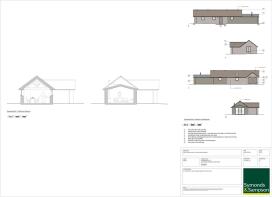
Plot for sale
Stour Row, Shaftesbury
- PROPERTY TYPE
Plot
- SIZE
Ask agent
Key features
- Development opportunity in stunning location
- 4 barn conversions, 1 new build
- Edge of village location
- Super views over surrounding countryside
- Additional land could be available separately
- Shaftesbury 3 miles, Sturminster Newton 5 miles
- Easy access to road networks and Gillingham station
Description
Situation - Great House Farm is situated on the southern side of the village and is reached from Dover Street via a long access road. The buildings currently comprise a mix of older traditional brick and Marnhull stone barns and a range of modern portal frame buildings around a traditional farmyard. The views to the north are over open fields and to Duncliffe Wood while the panoramic views to the south incorporate Melbury Beacon, Compton Abbas, Hambledon Hill and Bulbarrow and the surrounding countryside in the distance.
Stour Row is a desirable village situated about 5 miles from Sturminster Newton and 3 miles south of the Saxon hilltop Town of Shaftesbury. Shaftesbury, made famous by its cobbled street Gold Hill is a popular town offering a good range of high street and boutique shops, supermarkets, secondary schooling and recreational facilities. Further east is the cathedral city of Salisbury offering the usual facilities and opportunities of a regional centre.
The property has the benefit of a rural position combined with good access to the A30 and a mainline station at Gillingham (6 miles). There is an excellent network of footpaths and bridleways to the surrounding countryside and Duncliffe Hill which provides breath-taking views over the Blackmore Vale. There are excellent junior, secondary and independent schools in the area.
Planning Permission - Planning Permission was granted by Dorset Council on 17th April 2025 - Application number P/FUL/2025/00917 - for the demolition of agricultural buildings, change of use and conversion of 4 buildings to form 4 dwellings. Erect 1 dwelling, form new access and carry out associated works. For full information please refer to Dorset's planning portal using the above reference number.
Schedule Of Accommodation - Plot 1, detached single storey 2 bed conversion of 828 sq ft (77 m² ) with parking for 3 cars.
Plot 2, semi detached single storey 3 bed conversion of 1302 sq ft (121 m²) with parking for 3 cars and a visitors parking space.
Plot 3, semi detached single storey 3 bed conversion of 1302 sq ft (121 m²) with parking for 3 cars and a visitors parking space.
Plot 4, detached split level 3 bed conversion of 1011 sq ft (94 m² ) with parking for 3 cars and a visitors parking space.
Plot 5, detached two storey new build of 1646 sq ft (153 m²) with parking for 3 cars and a visitors parking space.
Total 6092 sq ft (566 m²)
Directions - From Shaftesbury head west on the A30 towards Sherborne turning left towards Stour Row opposite the Kings Arms. Follow the road for about 1.5 miles until the junction with Dover Street where the entrance to Great House Farm will be found directly opposite.
what3words///racked.ignoring.pigtails
Services - Mains water is nearby in Dover Street and mains electricity is on the site. A treatment plant will need to be installed.
Local Authority - Dorset Council -
Brochures
Barns & Buildings Great House Farm WEB.pdfEnergy Performance Certificates
EE RatingStour Row, Shaftesbury
NEAREST STATIONS
Distances are straight line measurements from the centre of the postcode- Gillingham (Dorset) Station3.3 miles
About Symonds & Sampson, Sturminster Newton
Agriculture House, Market Place, Sturminster Newton, DT10 1AR




Notes
Disclaimer - Property reference 33912765. The information displayed about this property comprises a property advertisement. Rightmove.co.uk makes no warranty as to the accuracy or completeness of the advertisement or any linked or associated information, and Rightmove has no control over the content. This property advertisement does not constitute property particulars. The information is provided and maintained by Symonds & Sampson, Sturminster Newton. Please contact the selling agent or developer directly to obtain any information which may be available under the terms of The Energy Performance of Buildings (Certificates and Inspections) (England and Wales) Regulations 2007 or the Home Report if in relation to a residential property in Scotland.
Map data ©OpenStreetMap contributors.






