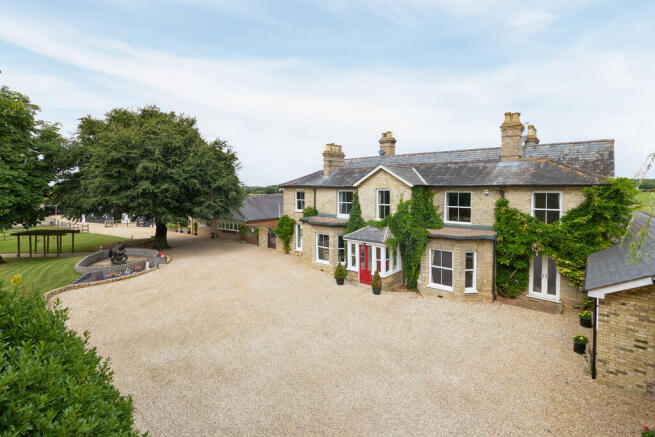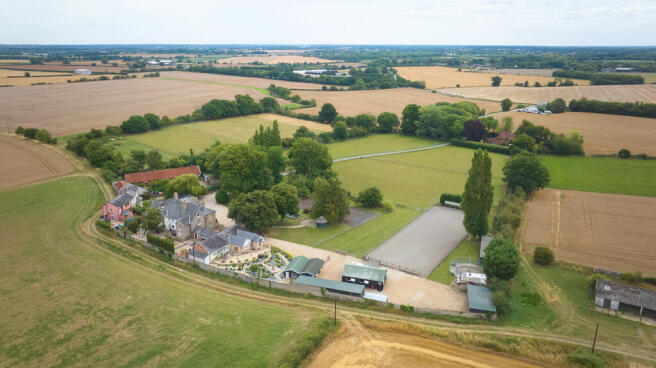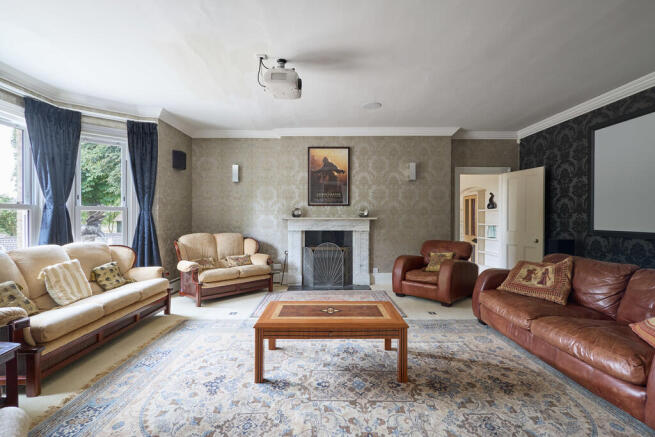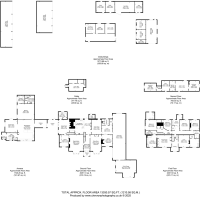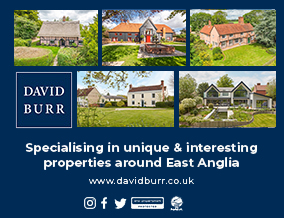
Chilton, Sudbury, Suffolk

- PROPERTY TYPE
Detached
- BEDROOMS
7
- BATHROOMS
5
- SIZE
13,031 sq ft
1,211 sq m
- TENUREDescribes how you own a property. There are different types of tenure - freehold, leasehold, and commonhold.Read more about tenure in our glossary page.
Freehold
Key features
- Detached country home situated down a long driveway
- Unlisted yet dating back to the 1500s with Georgian and Victorian features
- 6 bedrooms (2 principal suites) plus loft room, 5 bathrooms
- 4 receptions, 2 studies
- Superb home gym
- Garaging and various outbuildings
- Extensive equestrian facilities including manage, stables, horse walker, tack room, feed barn etc
- Beautiful formal gardens
- Around 11 acres of paddocks
- In all about 13 acres (sts)
Description
SUMMARY: Winthrop Hall is an impressive country home of considerable character and is thought to date back to the 1500s with subsequent Georgian and Victorian alterations. Elegant and versatile accommodation is arranged primarily over two levels with the further benefit of a cellar and a range of loft rooms which offer clear potential to create up to 3 additional bedrooms on the second floor. The property caters beautifully to buyers with a need for multi-generational living with the recent creation of an outstanding annexe which offers substantial living space finished to a particularly high quality and a mediterranean style courtyard garden. The property provides extensive equestrian facilities including ample stabling, a manege, tack room, hay barn, horse walker and approximately 11 acres of paddocks with established boundaries. Attractive formal gardens are arranged to both the front and rear with the further benefit of excellent transport links to both Sudbury and beyond to Bury St Edmunds to the north and Colchester to the south.
ENTRANCE PORCH: With tiled floor, sash windows and a wide door with leaded glass inserts leading to:-
ENTRANCE HALL: An elegant inviting area with staircase to first floor, high ceiling, decorative cornicing, arch with attractive carved finishing, tiled floor, hospital style radiator and doors to:-
DRAWING ROOM: 6.93m x 5.33m (22'9" x 17'6") A light room with a large triple sash bay overlooking the formal gardens and towards paddocks beyond. 10ft ceiling height, decorative cornicing and a fireplace with moulded marble surround. Currently utilised as an excellent cinema room.
DINING ROOM: A lovely light room with a large triple sash bay window, a range of fitted storage with display shelving and a cleverly created bar with space for refrigerators. Decorative fireplace with moulded wood surround, gas fired heater and marble slips.
AGA KITCHEN/BREAKFAST ROOM: 6.17m x 5.49m (20'3" x 18'0") A wonderful room split into two distinct areas with heavy oak beams complemented by a good degree of natural light with double doors opening to the Italianate walled garden. The breakfast area has an attractive fitted dresser, glass display cabinets, storage cupboards and evidence of medieval doorways. An attractive pine floor runs throughout the room with the kitchen space finished in hand built painted solid wood units including herb drawers, glass display cabinet and finished with extensive thick granite worktops. Appliances include an oil fired Aga, De Dietrich electric oven with five-ring gas hob over, Miele dishwasher, stainless steel sink with incinerator and a further stainless-steel sink for vegetable preparation. There is space/point for American style fridge/freezer and door leading to a staircase down to the CELLAR which offers excellent storage and is naturally ventilated.
FAMILY ROOM: Accessible from the kitchen/breakfast area and offering further versatile living space with the additional benefit of a gas fired heater.
GAMES ROOM: 5.64m x 4.50m (18'6" x 14'9") A charming room full of character with heavily beamed ceiling and walls, herringbone patterned brick floor, fireplace with attractive red brick and inset log burning stove. A pamment tiled inner hall with storage and a staircase rises to first floor with slim 6ft casements providing natural light and with a door opening to:-
ALFRESCO DINING AREA: 4.27m x 3.35m (14'0" x 11'0") A charming area with a pitched timber ceiling and an element of glass to provide natural light and open on one side overlooking a courtyard and with a set of glass double doors opening to the Italianate garden at the rear.
UTILITY/BOOT ROOM: 3.18m x 2.79m (10'5" x 9'2") Fitted with extensive storage cupboards and worktops with inset twin bowl stainless steel sink units and mixer tap over. Plumbing for washing machine, space for tumble dryer and brick floor.
STUDY ONE: 4.39m x 3.91m (14'5" x 12'10") An ideal space to work from home with fireplace with inset Morso wood-burning stove, double doors opening onto the driveway and into:-
LOBBY: A versatile area with store room off and doors leading to:-
CLOAKROOM: WC and wash hand basin. Sash window. Built in cupboards.
STUDY TWO/OFFICE: 4.34m x 3.53m (14'3" x 11'7") Offering potential for a variety of uses but currently utilised as an office with extensive built-in oak fronted furniture including floor to ceiling storage cupboards with inset lighting, fitted desk area and double doors opening out to the gardens. There is further fitted book shelving and desk space complemented by a pretty fireplace with moulded surround and tiled hearth.
HOME GYM: An outstanding space created by the current owners and currently used as a home gym but which could equally be a yoga or art studio, or a music room. A solid oak door within a brick wall leads into the garage.
First Floor
LANDING: 6'10m x 3.00m (22' x 9'10") High ceiling, currently used as a writing area, access to loft storage space and a large 6ft sash window overlooking the grounds. Doors to:-
PRINCIPAL SUITE: 5.61m to back of built-in bedroom furniture by 4.57m (18'5" to back of built-in bedroom furniture by 15'0") Enjoying a wonderful view over the grounds and fitted with an extensive range of hand built painted wood bedroom furniture incorporating a glass topped dressing table with large mirror and shelving to side. Extensive built-in wardrobes and chest of drawers complemented by a sash window with original shutters and impressive decorative cornicing and picture rail. Door to:
INNER HALL: With door to:
WALK-IN WARDROBE: 14' 0" x 4' 4" (4.27m x 1.32m) With extensive shelving and hanging rails
EN SUITE A spacious room complete with large double ended enamel bath set in a tiled recessed surround with halogen down lighters over, large mixer tap and shower attachment. Shower cubicle with body jets, WC and an oval enamel wash hand basin set within a vanity unit including storage cupboards under and mirrors over. Attractive tiled floor, fluted columned corner display cabinet, picture rail and a sash window providing a lovely view over the gardens.
GUEST SUITE: 4.52m x 4.04m (14'10" x 13'3") Enjoying lovely views over the garden through the sash window complete with folding shutters to side. Pretty cast iron fireplace with moulded wood surround and door to:
EN SUITE/DRESSING ROOM: A spacious room with a large double shower cubicle, WC and a wash hand basin set within a worktop with fitted storage under. A sash window provides lovely views over the grounds.
INNER LANDING: With extensive exposed beams, double shelved linen cupboard, ancient oak staircase to second floor and doors to:
BEDROOM THREE: 4.32m x 4.29m (14'2" x 14'1") Sash window, storage cupboard, exposed oak framework and open studwork to:
EN SUITE: A sash window overlooks the Italianate garden with farmland beyond. This room has a tiled floor, fully tiled shower cubicle, WC and a wash hand basin set within a vanity unit with fitted mirror over, storage under.
BEDROOM FOUR: 14'2" x 10'1" (4.32m x 3.07m) With exposed timbers and door adjacent leading to:
SHOWER ROOM A spacious room split into two areas with a fully tiled shower cubicle, WC and a wash hand basin with worktop and storage under. Two sash windows and heated towel rail.
FAMILY BATHROOM: A spacious room which has recently been refurbished with free-standing contemporary bath with mixer tap and shower attachment over. WC and wash hand basin and chrome heated towel rail. Pretty coloured leaded glass decorative sash window with outstanding views.
BEDROOM FIVE: 4.37m x 3.76m (14'4" x 12'4") A sash window, exposed beams and pedestal wash hand basin.
BEDROOM SIX: 4.50m x 3.86m (14'9" x 12'8") A sash window provides a lovely far reaching farmland view. Pretty fireplace (presently sealed) with moulded wood surround.
WET ROOM: With a large shower area with a rainfall-style shower head and additional attachment below, WC and pedestal wash hand basin. Chrome heated towel rail.
Second Floor
BEDROOM SEVEN: 4.47m x 2.97m (14'8" x 9'9") (measurements to mid-point in eaves). On this floor there is a large area of space divided into four distinct areas providing useful storage and with beams, reasonable ceiling heights, natural light and clearly offering potential for further bedroom/bathroom space.
Outside The property is approached via a long driveway which serves both Winthrop Hall and a small number of converted stables adjacent. Winthrop Hall is accessible via electrically operated wrought iron gates which lead down a gravel driveway into an extensive area of off-road parking and onto the:-
DOUBLE GARAGE: With electric up and over door, EV charging points and finished to a particularly high quality and a door leading into the home gym.
Within the driveway is a superb mature specimen tree adjacent to which lies formal gardens with areas of lawn and the remains of a tennis court which offers a potential to be reinstated if required and a thatched garden hut providing an area of seating. The driveway continues onto:-
THE ANNEXE: The annexe benefits from beautifully curated courtyard gardens planted with a diverse and colourful range of flowers and plants and with a sunny SOUTH-FACING TERRACE making the most of the sun. The annexe further benefits from it's own garage.
ENTRANCE HALL: A spacious welcoming area with tiled flooring which continues throughout the rest of the ground floor and an opening leading into:-
KITCHEN/DINING/LIVING ROOM: Finished to an exceptional standard and with plenty of space for seating. A high-quality bespoke kitchen with solid wood cabinetry and polished granite work surfaces incorporating a ceramic sink with mixer tape above and drainer to side. Space for an electric Aga range cooker and with an integrated Smeg dishwasher and a range of bespoke fitted storage including deep pan drawers and with breakfast seating and a large pantry cupboard. Space and plumbing for a refrigerator and an opening leading to:-
UTILITY: With space for a freezer, further base and wall level cabinets with work surfaces incorporating a ceramic sink with mixer tap above and drainer to side and with space and plumbing for a washing machine and space for tumbler dryer. Door leading to:-
BOOT ROOM: With space for coats and shoes and a wood and glass panelled door with a beautiful view over the property's gardens.
CLOAKROOM: Containing a WC and a wash hand basin.
SITTING ROOM: Semi-open plan to the kitchen/dining/living room and with a dual-aspect and double doors opening onto the gardens.
BEDROOM: An extremely well-proportioned double bedroom with a continuation of tiled flooring and underfloor heating and window with a view over the gardens.
EN-SUITE: With a freestanding rolled top bath with mixer tap above and shower attachment, WC and vanity suite with storage below. Separate corner shower with glass screen doors.
DRESSING ROOM: With a range of fitted storage and a solid oak staircase leading to the first floor, with a loft room providing plenty of storage space.
Leading past the annexe, the driveway continues onto a range of outstanding equestrian facilities:-
STABLE YARD Incorporating a central stable block measuring 36'7" x 24'1" externally with tack and prep area, two large boxes with automatic drinkers and a tack room.
This central building is complemented by four additional loose boxes, extensive hay/covered storage area, feed room, a garden store and with the clear potential to create further loose boxes if necessary. There is a further four bay covered area providing useful space for vehicle storage. There is a large Charles Brittain ménage, electric horse exerciser and about 11 acres of paddocks divided into four different fields with post and rail fence and established boundaries and trees. Additional benefits include a large log store and a four-bay carport/machinery store. To the rear of the house itself is a private and enclosed Italianate terrace enclosed by brick walls to ensure a high degree of privacy which is an ideal area for dining al-fresco and which currently contains a hot tub and an access out onto public footpaths leading through rolling countryside.
AGENT´S NOTES: As is not uncommon with properties of this calibre, a public footpath passes over part of the land, well away from the gated part of the property and all buildings. It follows the far side of the hedge line and does not cross any paddocks. For further information please contact the office.
The property is unlisted.
Ultra-fast, full Fibre-To-The-Property, high speed internet of up to 2.0GB is connected.
SERVICES HOUSE: Mains water. Mains electricity connected. Oil fired heating by radiators. Private drainage by Klargester. Double glazed windows throughout.
ANNEXE: Mains water. Mains electricity connected. Air source heat pump. Private drainage by Klargester. Double glazed windows throughout.
NOTICE: Whilst every effort has been made to ensure the accuracy of these sales details, they are for guidance purposes only and prospective purchasers or lessees are advised to seek their own professional advice as well as to satisfy themselves by inspection or otherwise as to their correctness. No representation or warranty whatsoever is made in relation to this property by David Burr or its employees nor do such sales details form part of any offer or contract.
POSTCODE: CO10 0PZ
EPC RATINGS Hall - D; Annexe - C - Copies of the certificates are available upon request.
WHAT3WORDS: waddle.printouts.market
COUNCIL TAX BAND: G (House); A (Annexe)
LOCAL AUTHORITY: Babergh and Mid Suffolk District Council, Endeavour House, 8 Russell Road, Ipswich, Suffolk. IP1 2BX ).
Brochures
Brochure- COUNCIL TAXA payment made to your local authority in order to pay for local services like schools, libraries, and refuse collection. The amount you pay depends on the value of the property.Read more about council Tax in our glossary page.
- Band: G
- PARKINGDetails of how and where vehicles can be parked, and any associated costs.Read more about parking in our glossary page.
- Garage,Off street
- GARDENA property has access to an outdoor space, which could be private or shared.
- Yes
- ACCESSIBILITYHow a property has been adapted to meet the needs of vulnerable or disabled individuals.Read more about accessibility in our glossary page.
- Ask agent
Energy performance certificate - ask agent
Chilton, Sudbury, Suffolk
Add an important place to see how long it'd take to get there from our property listings.
__mins driving to your place
Get an instant, personalised result:
- Show sellers you’re serious
- Secure viewings faster with agents
- No impact on your credit score



Your mortgage
Notes
Staying secure when looking for property
Ensure you're up to date with our latest advice on how to avoid fraud or scams when looking for property online.
Visit our security centre to find out moreDisclaimer - Property reference 100424025792. The information displayed about this property comprises a property advertisement. Rightmove.co.uk makes no warranty as to the accuracy or completeness of the advertisement or any linked or associated information, and Rightmove has no control over the content. This property advertisement does not constitute property particulars. The information is provided and maintained by David Burr Estate Agents, Long Melford. Please contact the selling agent or developer directly to obtain any information which may be available under the terms of The Energy Performance of Buildings (Certificates and Inspections) (England and Wales) Regulations 2007 or the Home Report if in relation to a residential property in Scotland.
*This is the average speed from the provider with the fastest broadband package available at this postcode. The average speed displayed is based on the download speeds of at least 50% of customers at peak time (8pm to 10pm). Fibre/cable services at the postcode are subject to availability and may differ between properties within a postcode. Speeds can be affected by a range of technical and environmental factors. The speed at the property may be lower than that listed above. You can check the estimated speed and confirm availability to a property prior to purchasing on the broadband provider's website. Providers may increase charges. The information is provided and maintained by Decision Technologies Limited. **This is indicative only and based on a 2-person household with multiple devices and simultaneous usage. Broadband performance is affected by multiple factors including number of occupants and devices, simultaneous usage, router range etc. For more information speak to your broadband provider.
Map data ©OpenStreetMap contributors.
