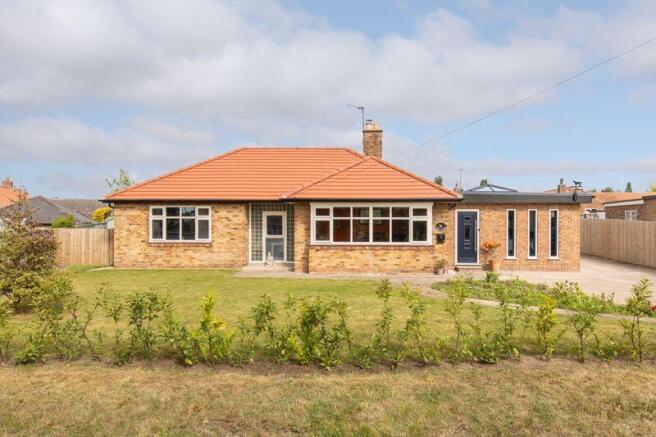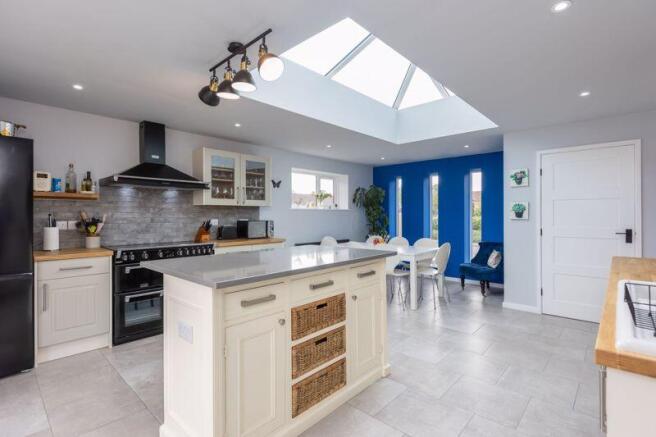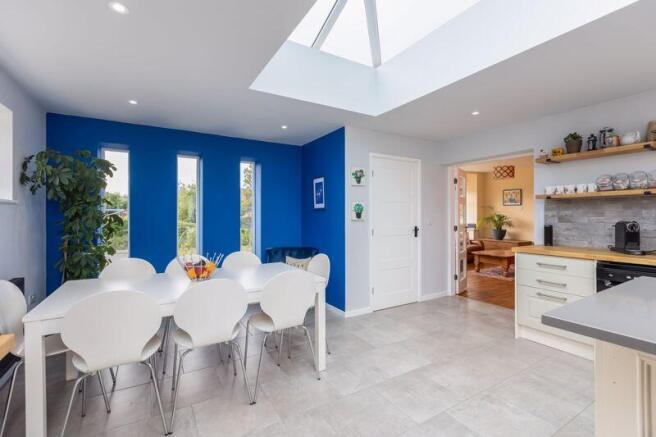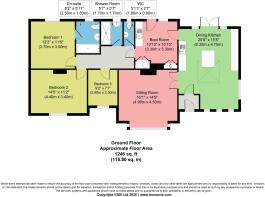The Balk, Slingsby, York

- PROPERTY TYPE
Detached Bungalow
- BEDROOMS
3
- BATHROOMS
2
- SIZE
Ask agent
- TENUREDescribes how you own a property. There are different types of tenure - freehold, leasehold, and commonhold.Read more about tenure in our glossary page.
Freehold
Key features
- COMPREHENSIVELY RENOVATED & EXTENDED DETACHED BUNGALOW
- SET WITHIN A LARGE PLOT OF APPROXIMATELY 0.25 ACRES
- LIGHT & SPACIOUS ACCOMMODATION WITH MANY APPEALING FEATURES
- TRIPLE ASPECT, OPEN-PLAN DINING KITCHEN WITH LANTERN ROOF LIGHT
- LARGE SITTING ROOM WITH MULTI-FUEL STOVE
- USEFUL BOOT ROOM
- MASTER BEDROOM WITH EN-SUITE BATHROOM
- TWO FURTHER BEDROOMS, SHOWER ROOM & WC
- UPVC DOUBLE-GLAZING & OIL-FIRED CENTRAL HEATING
- AMPLE PARKING & IMMACULATELY LANDSCAPED GARDENS & GROUNDS
Description
The Lodge enjoys a pleasant position within a generous quarter of an acre plot in the sought-after village of Slingsby, and dates from the 1950s. Over the last two years, the property has been substantially extended and comprehensively renovated to create an appealing home which is flooded with natural light.
The accommodation is arranged over a single floor, the centre piece of which is a stunning, triple aspect, open-plan dining kitchen with lantern roof light. The accommodation also includes a spacious sitting room with log burner and bay window, a useful boot room, inner hall, master bedroom with en-suite bathroom, two further bedrooms, a shower room and separate WC.
Recent improvements include electrical re-wiring, re-plumbing works, replacement windows and doors, a new roof, landscaping and all the usual cosmetic upgrades. It is also worth noting that there is planning consent in place to add a conservatory to the back of the kitchen extension.
The bungalow occupies a slightly elevated position and its plot of 0.25 acres allows for an abundance of parking and generous lawned gardens with stone flagged terrace, raised beds and mature shrubs, along with a new garden shed and summerhouse.
The village of Slingsby lies on the edge of the Howardian Hills Area of Outstanding Natural Beauty, just north of the B1257 between Malton and Hovingham. The village benefits from an excellent pub, primary school, and Church. The nearby market town of Malton is some 6 miles east and has an array of shops, bars and leisure facilities, monthly food market, secondary school and railway station with regular services to the mainline station at York.
Entrance Lobby
5' 3'' x 3' 7'' (1.6m x 1.1m)
Tiled floor. Coat hooks.
Open-Plan Dining Kitchen
20' 8'' x 15' 5'' (6.3m x 4.7m) (max)
A light and bright room overhung by a lantern roof light. Range of kitchen cabinets with solid oak worktops, incorporating a ceramic sink unit. Island unit with quartz worktop and breakfast bar. Electric cooker point. Dishwasher point. Tiled floor. Recessed spotlights. Three full-length feature windows to the front and a casement window to the side. French doors opening onto the rear garden. Two radiators.
Sitting Room
16' 1'' x 14' 9'' (4.9m x 4.5m) (into bay)
Esse wood burning stove with overmantel, set on a stone hearth within a brick recess. Stripped floorboards. Bay window to the front. Television point. Radiator.
Boot Room
10' 10'' x 10' 10'' (3.3m x 3.3m)
Range of kitchen units incorporating a stainless steel, single drainer sink unit. Automatic washing machine point. Grant oil-fired central heating boiler. Recessed spotlights. Two fitted cupboards, one housing the pressurised hot water cylinder. Coat hooks. Full length casement window and door to the rear. Radiator.
Inner Hall
Loft hatch. Two fitted storage cupboards.
Bedroom One
12' 2'' x 11' 6'' (3.7m x 3.5m)
Fitted wardrobe. Coving. Casement window to the rear. Radiator.
En-Suite Bathroom
8' 2'' x 5' 11'' (2.5m x 1.8m)
Matching white suite comprising bath, wash basin in vanity unit and low flush WC. Fully tiled walls and floor. Recessed spotlights. Extractor fan. Casement window to the rear. Heated towel rail.
Bedroom Two
14' 5'' x 11' 2'' (4.4m x 3.4m)
Fitted wardrobe. Coving. Casement window to the front. Radiator.
Bedroom Three
9' 2'' x 7' 7'' (2.8m x 2.3m)
Casement window to the front. Radiator.
Shower Room
5' 7'' x 5' 7'' (1.7m x 1.7m)
White suite comprising double shower cubicle and wash basin in vanity unit. Extractor fan. Fully tiled walls. Casement window to the rear. Heated towel rail.
Separate WC
5' 11'' x 2' 7'' (1.8m x 0.8m)
Low flush WC and wash basin. Casement window to the rear. Half tiled walls.
Outside
The Lodge occupies a slightly elevated site of approximately 0.25 acres. A lengthy driveway extends along one side of the plot, leading to a gravelled parking area. In addition, there are large gardens to both the front and rear, the majority of which is laid to lawn, along with a stone flagged terrace, raised vegetable beds and a range of specimen trees and shrubs. The newly erected timber garden shed and summer house are included on the sale. In our opinion there is still excellent scope to further extend the property, if required (subject to securing any necessary consents).
Brochures
Property BrochureFull Details- COUNCIL TAXA payment made to your local authority in order to pay for local services like schools, libraries, and refuse collection. The amount you pay depends on the value of the property.Read more about council Tax in our glossary page.
- Band: D
- PARKINGDetails of how and where vehicles can be parked, and any associated costs.Read more about parking in our glossary page.
- Yes
- GARDENA property has access to an outdoor space, which could be private or shared.
- Yes
- ACCESSIBILITYHow a property has been adapted to meet the needs of vulnerable or disabled individuals.Read more about accessibility in our glossary page.
- Ask agent
The Balk, Slingsby, York
Add an important place to see how long it'd take to get there from our property listings.
__mins driving to your place
Get an instant, personalised result:
- Show sellers you’re serious
- Secure viewings faster with agents
- No impact on your credit score
Your mortgage
Notes
Staying secure when looking for property
Ensure you're up to date with our latest advice on how to avoid fraud or scams when looking for property online.
Visit our security centre to find out moreDisclaimer - Property reference 12666959. The information displayed about this property comprises a property advertisement. Rightmove.co.uk makes no warranty as to the accuracy or completeness of the advertisement or any linked or associated information, and Rightmove has no control over the content. This property advertisement does not constitute property particulars. The information is provided and maintained by Cundalls, Malton. Please contact the selling agent or developer directly to obtain any information which may be available under the terms of The Energy Performance of Buildings (Certificates and Inspections) (England and Wales) Regulations 2007 or the Home Report if in relation to a residential property in Scotland.
*This is the average speed from the provider with the fastest broadband package available at this postcode. The average speed displayed is based on the download speeds of at least 50% of customers at peak time (8pm to 10pm). Fibre/cable services at the postcode are subject to availability and may differ between properties within a postcode. Speeds can be affected by a range of technical and environmental factors. The speed at the property may be lower than that listed above. You can check the estimated speed and confirm availability to a property prior to purchasing on the broadband provider's website. Providers may increase charges. The information is provided and maintained by Decision Technologies Limited. **This is indicative only and based on a 2-person household with multiple devices and simultaneous usage. Broadband performance is affected by multiple factors including number of occupants and devices, simultaneous usage, router range etc. For more information speak to your broadband provider.
Map data ©OpenStreetMap contributors.







