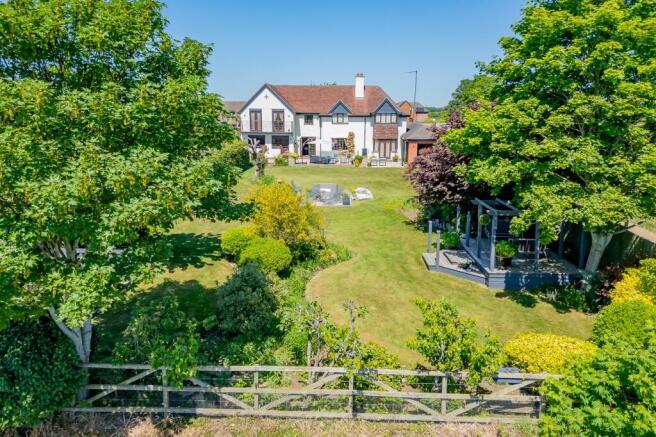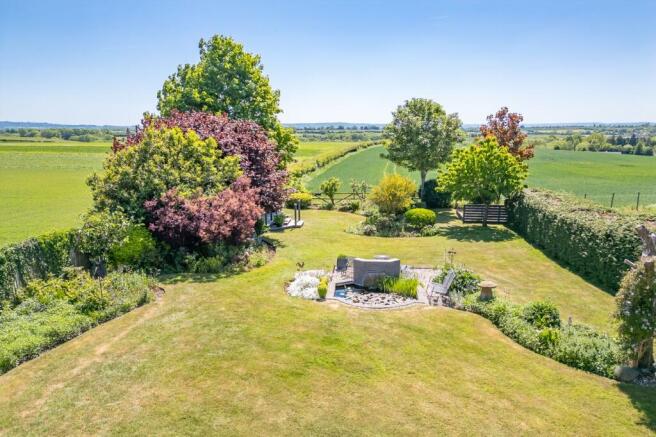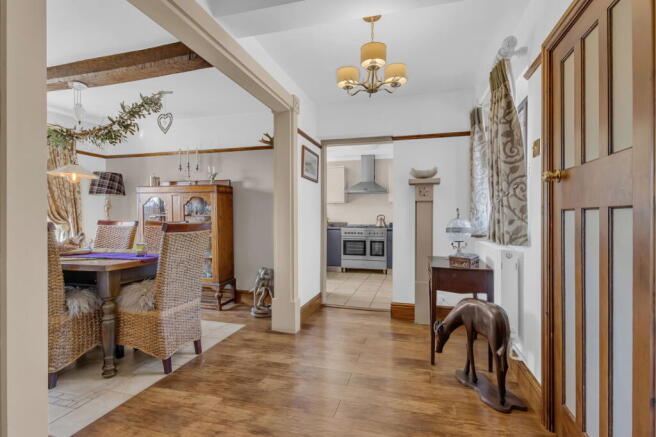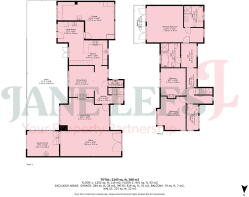Woodwynd, Tower Hill, Bidford-on-Avon, B50

- PROPERTY TYPE
Detached
- BEDROOMS
4
- BATHROOMS
2
- SIZE
2,243 sq ft
208 sq m
- TENUREDescribes how you own a property. There are different types of tenure - freehold, leasehold, and commonhold.Read more about tenure in our glossary page.
Freehold
Key features
- Remarkably stylish and extended four-bedroom home with beautifully curated interiors
- Kitchen & utility with doors to garden
- DIning/Sitting room with with double-sided wood burner
- Breathtaking south-facing garden with panoramic countryside views toward the Cotswold Hills
- Exceptional garden room with bi-fold doors, built-in BBQ/fireplace, an all-season entertaining space
- Independent office/business suite
- Spectacular principal bedroom with balcony, far-reaching views, and luxurious en-suite bathroom
- Large block-paved driveway and triple garage
- Mixture of beautiful flooring with Karndean, Travertine and wool carpets
- NO CHAIN
Description
Woodwynd is a remarkably stylish and thoughtfully extended four-bedroom home, nestled on the edge of the historic riverside village of Bidford-on-Avon. Behind its charming façade lie beautifully curated interiors — light-filled, elegant, and finished with exceptional attention to detail. With a breathtaking garden that unfolds toward the Cotswold hills, rich with character, and exquisite modern design throughout, this is a home that effortlessly blends style, heritage, and heart.
Lovingly maintained and upgraded by the current owners, who have called it home for over 30 years, Woodwynd has had just three owners in more than a century. And once you see it, you’ll understand why — it’s the kind of home you’ll never want to leave.
Pulling onto the large block-paved driveway, you’ll find parking for up to six cars. To the right are the original metal up-and-over garage doors, and to the left, stylish composite double doors open into a newer extension.
The entrance porch is laid with porcelain tiles, and the hand-painted hardwood front door is framed by a motion-sensitive PRI porch light and a Ring-style doorbell — a thoughtful and welcoming introduction to the home’s style and quality.
Step inside and you’ll immediately feel the style — and the wow factor of those incredible rear views across open countryside. Original 1930s pitch pine doors are complemented by sympathetically replaced period-style picture rails and skirtings, adding character and continuity throughout.
Flooring in the hallway, sitting room, dining room, and downstairs cloakroom is fitted with Karndean wood-effect in Burnt Ginger, offering both durability and warmth. The sitting room features inlaid new carpet for added comfort, while the dining room is finished with inlaid porcelain tiles, subtly defining each space with its own sense of character.
The sitting room is a standout space: double aspect, with a bay window to the rear and French doors opening to a sun-drenched south-facing patio and garden. A double-sided Ecosy 12KW wood burner (Defra approved) sits between this and the dining room, featuring an oak beam mantel repurposed from a 1920s railway carriage roof. The dining room also enjoys dual aspect with large south facing window to the rear and window to the front and includes floor-to-ceiling built-in cupboards flanking the fireplace.
Exposed original oak beams continue through both rooms which then leads into the kitchen, where Travertine flooring lies underfoot and granite worktops with matching splashbacks complement the shaker-style cabinetry. A well-positioned breakfast bar enhances the space, offering both practicality and a sociable hub at the heart of the home. Appliances include an integrated fridge, Kenwood dishwasher, and a freestanding Delonghi cooker with two gas ovens and five gas burners. A window to the front provides plenty of natural light, while double French doors open directly onto the south-facing rear patio and garden, making it perfect for indoor-outdoor living.
The kitchen leads through to a utility room, fitted with matching units and a freestanding LG washer/dryer, with an additional door providing access to the garden.
A fire door from the utility room leads directly into the spacious triple garage, which offers plenty of room for a workshop, large fridge/freezer, or additional storage. It features a built-in Belfast sink with hot and cold water taps and houses the Worcester Bosch combi gas boiler. 2 metal up & over garage doors lead to front of property. Flooring painted with grey 2 pack epoxy
A convenient downstairs cloakroom, fitted with a basin and WC, sits to the front of the property.
Garden Room
In 2015, the final extension to Woodwynd was completed — and what an exceptional addition it is. This outstanding garden room is designed for entertaining in every season, offering the perfect retreat whether the sun shines or the rain falls. At its heart is a magnificent German Buschbeck masonry BBQ, which cleverly doubles as an open fire for cooler evenings, creating warmth and ambience in style.
Bi-fold aluminium-framed doors on two sides seamlessly connect the space to the garden, blurring the boundaries between inside and out, while large-format porcelain tiles underfoot add a sense of luxury and ease. Weatherproof electric power points make the space functional year-round. Over the years, this fabulous setting has played host to many memorable family gatherings and festive celebrations — even at Christmas.
Office
Leading off this space, through a set of double composite doors to the front of the property, is a further versatile room, originally used to accommodate the owners’ business. With crushed resin granite flooring, the room offers scope as a home office, studio, entertainment space, or future extension of the sitting room. It has been thoughtfully constructed with an underground waste pipe installed for future development and foundations already prepared for a first-floor extension — offering exciting possibilities for those looking to expand or adapt the home even further.
First Floor
Stairs with carpet runner and brass stair rods lead to a long, light-filled landing with windows to the front. The 1930s style continues with pitch pine doors, picture rails, and waffle-style 100% wool carpet throughout.
Leading off this:
The principal bedroom is nothing short of spectacular — a spacious, double-aspect retreat filled with natural light. Two sets of French doors open onto a private south-facing balcony, framing panoramic views over the garden and the rolling Cotswold Hills beyond. The balcony is crafted from decorative metalwork and finished with composite decking boards for style and durability, and a weatherproof electric point is fitted to the wall.
The en-suite includes a walk-in Bristan shower, freestanding bath, WC, and basin with Art Deco fittings, alongside a tall chrome radiator and commercial-grade extractor fan. Flooring here is Karndean grey pebble effect.
Bedroom 2 is also spacious, with a south-facing bay window offering garden and countryside views, an original oak beam, and a secondary window overlooking arable fields.
Bedroom 3 features a built-in wardrobe and period fireplace, while Bedroom 4 — currently a home office — includes a fitted cupboard/wardrobe.
The main bathroom is south-facing and thoughtfully designed, featuring a fitted shower with seamless shower boards, a freestanding bath, large basin, and WC. A chrome radiator provides warmth and style, while an electric extractor fan ensures ventilation. The floor is finished with Karndean pebble-effect tiles, offering both practicality and a touch of contemporary texture.
Gardens
Step outside and prepare to be captivated. To the rear of the property lies a truly magnificent south-facing garden, where a generously sized patio provides the perfect stage for making the most of long summer days, with uninterrupted views across open countryside that stretch as far as the eye can see.
This beautifully designed space is both tranquil and inspiring. Raised flower beds, planted with well-established shrubs, add colour and structure, while elegant metal railings subtly define the seating area from the sweeping lawn beyond. The south-facing wall is adorned with a mature, fragrant climbing rose, bringing timeless beauty and scent to the patio.
The expansive lawn area is beautifully landscaped, framed by gently flowing flower beds planted with a rich variety of herbaceous plants and well-established shrubs. Mature trees cast a natural canopy over a purpose-built raised decking area with pergola — the perfect spot to unwind with a G&T as the sun sets.
In keeping with its semi-rural charm, the garden also includes a selection of productive fruit trees and a hazelnut tree, which yield a generous crop of homegrown produce each year. A small raised vegetable plot offers a brilliant opportunity for both novice and seasoned gardeners to experiment and enjoy seasonal planting. This area is thoughtfully serviced by a 2,500-litre rainwater tank, making garden maintenance both sustainable and efficient.
At the heart of the garden lies its oldest original feature — a lovingly maintained pond, which has evolved over time. Now home to stickleback fish and a dazzling display of summer waterlilies, the pond is kept fresh and clear with an underground filtration system and UV sterilisation unit. A waterfall feature, beautifully lit by night and controlled via a timer, returns water to the pond and adds a gentle, soothing soundtrack to this idyllic setting.
Rear-facing up-and-down lighting enhances the mood, casting a warm glow across the garden and setting the scene for relaxed evenings outdoors.
A weatherproof electric power point and mains water tap add practicality, making this outdoor haven as functional as it is stunning — ideal for entertaining, unwinding, or simply soaking in the scenery.
The Location
Set on the approach to Bidford-on-Avon, a historic and much-loved riverside village, Woodwynd enjoys the best of peaceful rural living with everyday convenience close at hand. Bidford itself offers a thriving local community, picturesque riverside walks, popular pubs, cafés, a supermarket, GP surgery, pharmacy and post office, all just a short distance away.
The property is also ideally positioned for access to Stratford-upon-Avon (approximately 7 miles / 15 minutes by car), as well as charming nearby villages such as Welford-on-Avon, Alcester, Salford Priors, and Evesham — all offering a variety of local amenities, eateries, and community events. You're also just a short drive from the northern edge of the Cotswolds, opening up endless opportunities for country walks, weekend adventures, and exploring one of England’s most iconic rural regions.
Families will appreciate the choice of well-regarded local schools, including Bidford-on-Avon C of E Primary Schooland Alcester Academy. Excellent independent options are also within easy reach, such as The Croft Prep School, King’s High, Warwick School, and Stratford Girls’ Grammar. For younger children, several nurseries and early years settings are also available close by.
Commuters benefit from excellent transport links, with easy access to the A46, M40, and rail services from Stratford-upon-Avon, Honeybourne, and Evesham, offering regular direct routes to Birmingham, Oxford, and London. For international travel, Birmingham Airport is approximately 45 minutes away by car, providing a wide range of domestic and international flights.
Additional Information
In March 1993, Rockwarm cavity wall insulation was professionally installed and is guaranteed for the life of the building, offering long-term energy efficiency. In March 2019, the exterior was treated with a Homeshield Wall Coating, providing a 15-year guarantee for enhanced durability and weather protection.
The property benefits from:
Mains gas central heating
Mains water supply
Mains electricity
Mains drainage/sewage
High-speed fibre optic broadband
EPC – To be confirmed
Brochures
Brochure 1- COUNCIL TAXA payment made to your local authority in order to pay for local services like schools, libraries, and refuse collection. The amount you pay depends on the value of the property.Read more about council Tax in our glossary page.
- Ask agent
- PARKINGDetails of how and where vehicles can be parked, and any associated costs.Read more about parking in our glossary page.
- Garage,Driveway
- GARDENA property has access to an outdoor space, which could be private or shared.
- Private garden
- ACCESSIBILITYHow a property has been adapted to meet the needs of vulnerable or disabled individuals.Read more about accessibility in our glossary page.
- Ask agent
Woodwynd, Tower Hill, Bidford-on-Avon, B50
Add an important place to see how long it'd take to get there from our property listings.
__mins driving to your place
Get an instant, personalised result:
- Show sellers you’re serious
- Secure viewings faster with agents
- No impact on your credit score
Your mortgage
Notes
Staying secure when looking for property
Ensure you're up to date with our latest advice on how to avoid fraud or scams when looking for property online.
Visit our security centre to find out moreDisclaimer - Property reference S1328379. The information displayed about this property comprises a property advertisement. Rightmove.co.uk makes no warranty as to the accuracy or completeness of the advertisement or any linked or associated information, and Rightmove has no control over the content. This property advertisement does not constitute property particulars. The information is provided and maintained by Jane Lees, Your Property Partnership, Powered by eXp, South Warwickshire and North Cotswolds. Please contact the selling agent or developer directly to obtain any information which may be available under the terms of The Energy Performance of Buildings (Certificates and Inspections) (England and Wales) Regulations 2007 or the Home Report if in relation to a residential property in Scotland.
*This is the average speed from the provider with the fastest broadband package available at this postcode. The average speed displayed is based on the download speeds of at least 50% of customers at peak time (8pm to 10pm). Fibre/cable services at the postcode are subject to availability and may differ between properties within a postcode. Speeds can be affected by a range of technical and environmental factors. The speed at the property may be lower than that listed above. You can check the estimated speed and confirm availability to a property prior to purchasing on the broadband provider's website. Providers may increase charges. The information is provided and maintained by Decision Technologies Limited. **This is indicative only and based on a 2-person household with multiple devices and simultaneous usage. Broadband performance is affected by multiple factors including number of occupants and devices, simultaneous usage, router range etc. For more information speak to your broadband provider.
Map data ©OpenStreetMap contributors.




