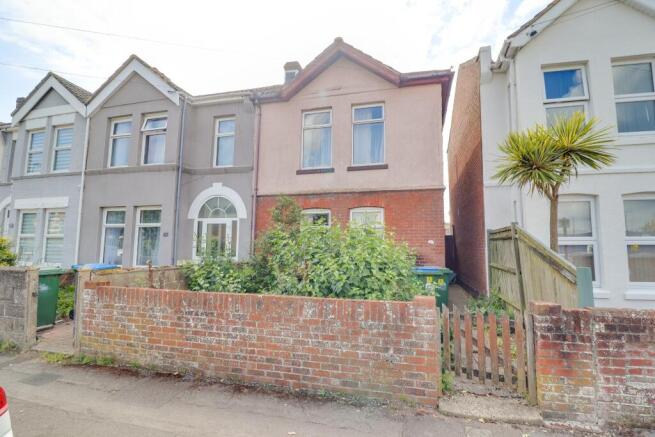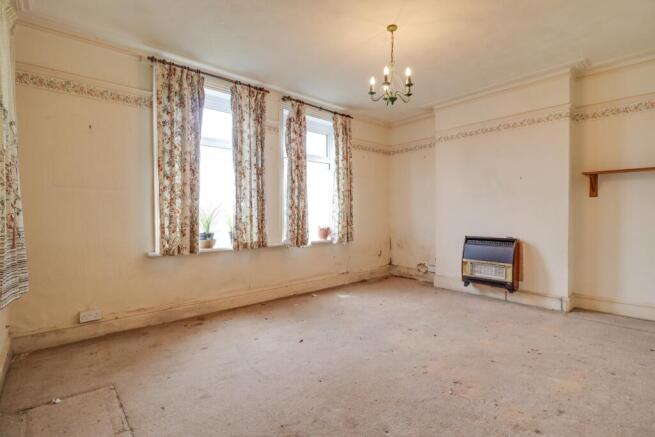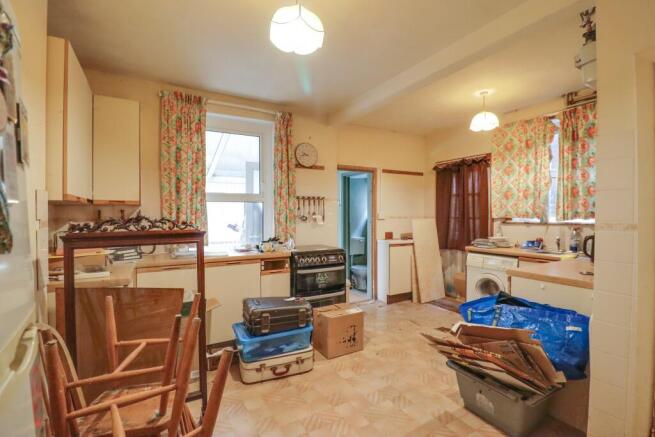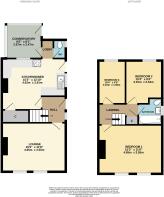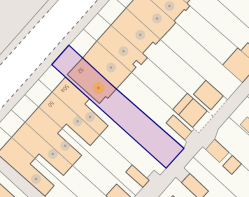
Bishops Road, Itchen

- PROPERTY TYPE
End of Terrace
- BEDROOMS
3
- BATHROOMS
1
- SIZE
Ask agent
- TENUREDescribes how you own a property. There are different types of tenure - freehold, leasehold, and commonhold.Read more about tenure in our glossary page.
Freehold
Key features
- Three Bedroom End Of Terrace House
- Requires Modernisation Throughout
- Geneorus Rear Garden
- Rear Vehicle Access
- No Forward Chain
- Spacious Kitchen/Diner
- Upstairs Bathroom & Downstairs WC
- Lounge With Original Coving
- 15ft Master Bedroom
- Follow Us On Instagram @fieldpalmer
Description
Location If you are looking for a convenient location then look no further! Bishops Road is fantastically positioned only 0.5 miles from the nearest train station, 1.1 miles from Southampton City Centre and 0.4 miles from the Peartree Green Nature Reserve - a local favourite amongst dog walkers and families, where you can enjoy a wonderful Sunday stroll with a number of local pubs to stop off by for a warm drink or a well cooked roast. Not to mention this beautiful home is also ideally placed for shops and amenities, being few minutes' walk from an outstanding selection of local shops, cafes and amenities nearby in the Woolston High Street (0.6 miles) and the Bitterne Precinct (1.2 miles) which is home to a Sainsbury's Supermarket, Pure Gym, Pets Corner, Dominoes, Iceland and much more! Exceptional schools are close by including Ludlow Infant Academy (0.1 miles) and St Patrick's Catholic Primary School (0.5 miles). Other amenities and local points include: privately owned food establishments including the 'Perfect Spud' (0.4 miles) which provides unbeatable baked jacket potatoes with a quick service and real value for money, Lidl Supermarket (0.8 miles) and Veracity Recreation Ground (0.3 miles).
Approach
Low level brick wall border with gate, shingled frontage with mature shurbs, pathway to front door and side gate.
Entrance Hall
Textured finish to ceiling, door to side elevation, double glazed window to side elevation, stairs rising to first floor, radiator, doors to:
Lounge
15' 3" (4.65m) x 11' 8" (3.56m):
Textured finish to coved ceiling, double glazed windows to front elevation, picture rails, gas fireplace, radiator.
Kitchen/Diner
15' 1" (4.60m) max x 12' 10" (3.91m) max:
Textured finish to ceiling, double glazed windows to rear and side elevation, door to side elevation, range of matching wall base and drawer units with roll top work surface over, stainless steel sink and drainer inset, space for appliances, wall mounted boiler, under stairs cupboard, tiled splashbacks, radiator, door to:
Lobby
Smooth finish to ceiling, laminate flooring, door to:
WC
Smooth finish to ceiling, window to side elevation, low level WC, tiled flooring.
Conservatory
8' 5" (2.57m) x 8' 1" (2.46m):
Polycarbonate roof, double glazed windows to side and rear elevation, double glazed door to side elevation.
Landing
Smooth finish to ceiling, hatch providing access into loft space, storage cupboard, doors to:
Bedroom One
15' 3" (4.65m) x 11' 8" (3.56m):
Textured finish to ceiling, double glazed windows to front elevation, radiator.
Bedroom Two
8' 5" (2.57m) x 10' 4" (3.15m):
Textured finish to ceiling, double glazed window to rear elevation, radiator.
Bedroom Three
6' 5" (1.96m) x 10' 4" (3.15m):
Textured finish to ceiling, double glazed window to rear elevation, radiator.
Bathroom
Textured finish to ceiling, double glazed window to side elevation, panel enclosed bath, wash hand basin and low level WC, tiling to applicable areas, radiator.
Garden
Mainly laid to lawn with small patio area, pathway to rear with gate to alley way.
Follow us on Instagram @fieldpalmer for 'coming soon' property alerts, exclusive appraisals, reviews and video tours.
Services
Mains gas, water, electricity, and drainage are connected. For mobile and broadband connectivity, please refer to Ofcom.org.uk. Please note that none of the services or appliances have been tested by Field Palmer.
Sellers Position
No Forward Chain
Council Tax Band
Band B
Office Check Procedure
If you are considering making an offer for this property, our clients will require confirmation of your status. We have therefore adopted an Offer Check Procedure which involves our Financial Advisor verifying your position. Please call us to make an appointment.
- COUNCIL TAXA payment made to your local authority in order to pay for local services like schools, libraries, and refuse collection. The amount you pay depends on the value of the property.Read more about council Tax in our glossary page.
- Band: B
- PARKINGDetails of how and where vehicles can be parked, and any associated costs.Read more about parking in our glossary page.
- On street
- GARDENA property has access to an outdoor space, which could be private or shared.
- Yes
- ACCESSIBILITYHow a property has been adapted to meet the needs of vulnerable or disabled individuals.Read more about accessibility in our glossary page.
- Ask agent
Bishops Road, Itchen
Add an important place to see how long it'd take to get there from our property listings.
__mins driving to your place
Get an instant, personalised result:
- Show sellers you’re serious
- Secure viewings faster with agents
- No impact on your credit score
Your mortgage
Notes
Staying secure when looking for property
Ensure you're up to date with our latest advice on how to avoid fraud or scams when looking for property online.
Visit our security centre to find out moreDisclaimer - Property reference FPWCC_672316. The information displayed about this property comprises a property advertisement. Rightmove.co.uk makes no warranty as to the accuracy or completeness of the advertisement or any linked or associated information, and Rightmove has no control over the content. This property advertisement does not constitute property particulars. The information is provided and maintained by Field Palmer, Woolston. Please contact the selling agent or developer directly to obtain any information which may be available under the terms of The Energy Performance of Buildings (Certificates and Inspections) (England and Wales) Regulations 2007 or the Home Report if in relation to a residential property in Scotland.
*This is the average speed from the provider with the fastest broadband package available at this postcode. The average speed displayed is based on the download speeds of at least 50% of customers at peak time (8pm to 10pm). Fibre/cable services at the postcode are subject to availability and may differ between properties within a postcode. Speeds can be affected by a range of technical and environmental factors. The speed at the property may be lower than that listed above. You can check the estimated speed and confirm availability to a property prior to purchasing on the broadband provider's website. Providers may increase charges. The information is provided and maintained by Decision Technologies Limited. **This is indicative only and based on a 2-person household with multiple devices and simultaneous usage. Broadband performance is affected by multiple factors including number of occupants and devices, simultaneous usage, router range etc. For more information speak to your broadband provider.
Map data ©OpenStreetMap contributors.
